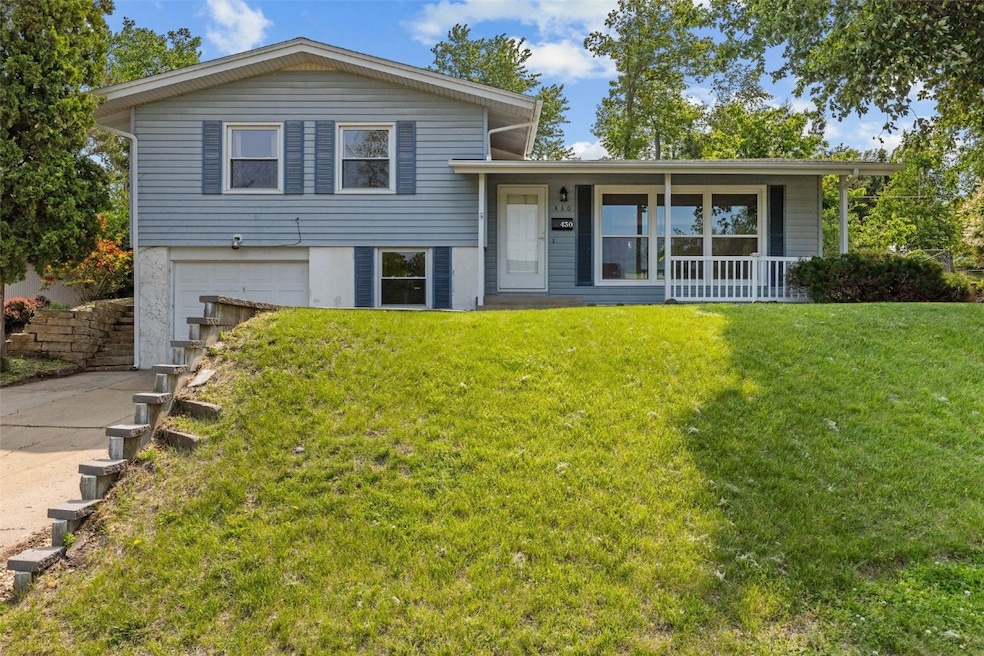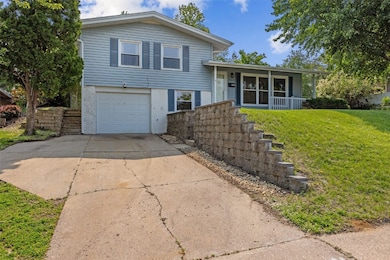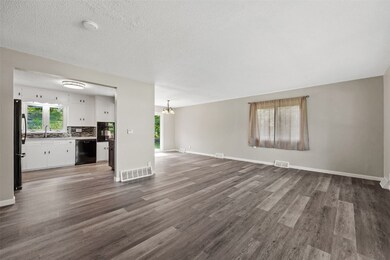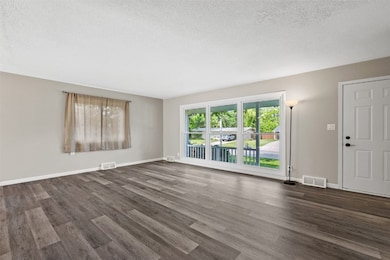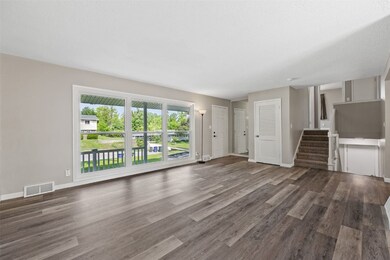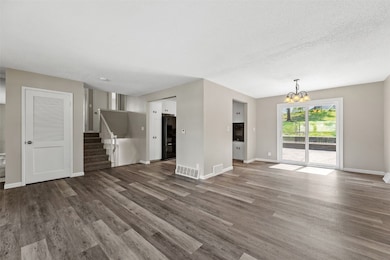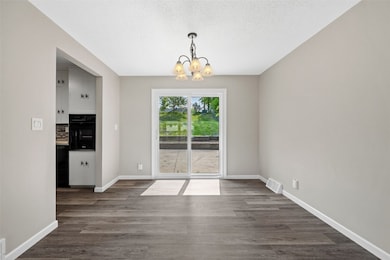
430 Red Fox Rd SE Cedar Rapids, IA 52403
Highlights
- Solar Power System
- No HOA
- Living Room
- Recreation Room
- Patio
- Shed
About This Home
As of July 2025Everything’s New-Just Move In & Enjoy! Set in a scenic neighborhood surrounded by rolling hills and wildlife, this warm & inviting split-level home has been thoughtfully updated from top to bottom-so you can move in and start enjoying life right away. Inside, you’ll find brand-new flooring, fresh paint, and new first-floor windows, including a patio slider and 4 oversized living room windows that flood the space with natural light. The kitchen has been opened up and refreshed with a more spacious feel, along with a new dishwasher and cooktop. To top it all off, the furnace, A/C, and water heater are brand new as well-giving you peace of mind for years to come. With all appliances included & paid-off solar panels, this home is truly move-in ready & energy-efficient-no surprise expenses, just comfort & savings. Step out back to a large patio, perfect for relaxing or entertaining, and a fully fenced yard that offers plenty of space for pets or kids to play freely. Conveniently located just minutes from Hwy 13, Hy-Vee, shopping, and great local restaurants, you’ll enjoy the perfect mix of quiet charm and everyday convenience. The smart, functional layout makes daily living a breeze—430 Red Fox is ready to welcome you home!
Home Details
Home Type
- Single Family
Est. Annual Taxes
- $2,650
Year Built
- Built in 1958
Lot Details
- 0.27 Acre Lot
- Fenced
Parking
- 1 Car Garage
- Garage Door Opener
Home Design
- Split Level Home
- Frame Construction
- Vinyl Siding
- Stucco
Interior Spaces
- Multi-Level Property
- Living Room
- Dining Area
- Recreation Room
- Partial Basement
Kitchen
- Range
- Microwave
- Dishwasher
- Disposal
Bedrooms and Bathrooms
- 3 Bedrooms
- Primary Bedroom Upstairs
Laundry
- Dryer
- Washer
Eco-Friendly Details
- Solar Power System
Outdoor Features
- Patio
- Shed
Schools
- Erskine Elementary School
- Mckinley Middle School
- Washington High School
Utilities
- Forced Air Heating and Cooling System
- Heating System Uses Gas
- Gas Water Heater
Community Details
- No Home Owners Association
Listing and Financial Details
- Assessor Parcel Number 14243-01009-00000
Ownership History
Purchase Details
Home Financials for this Owner
Home Financials are based on the most recent Mortgage that was taken out on this home.Purchase Details
Purchase Details
Home Financials for this Owner
Home Financials are based on the most recent Mortgage that was taken out on this home.Purchase Details
Home Financials for this Owner
Home Financials are based on the most recent Mortgage that was taken out on this home.Purchase Details
Similar Homes in the area
Home Values in the Area
Average Home Value in this Area
Purchase History
| Date | Type | Sale Price | Title Company |
|---|---|---|---|
| Warranty Deed | $224,000 | None Listed On Document | |
| Warranty Deed | $132,000 | None Listed On Document | |
| Warranty Deed | $146,000 | None Available | |
| Warranty Deed | $119,500 | None Available | |
| Interfamily Deed Transfer | -- | None Available |
Mortgage History
| Date | Status | Loan Amount | Loan Type |
|---|---|---|---|
| Open | $10,500 | New Conventional | |
| Open | $216,907 | New Conventional | |
| Previous Owner | $8,835 | FHA | |
| Previous Owner | $10,865 | FHA | |
| Previous Owner | $143,355 | FHA | |
| Previous Owner | $30,000 | Credit Line Revolving | |
| Previous Owner | $23,000 | Credit Line Revolving | |
| Previous Owner | $107,500 | New Conventional | |
| Previous Owner | $108,000 | New Conventional | |
| Previous Owner | $102,400 | Unknown |
Property History
| Date | Event | Price | Change | Sq Ft Price |
|---|---|---|---|---|
| 07/02/2025 07/02/25 | Sold | $223,615 | +1.6% | $161 / Sq Ft |
| 06/01/2025 06/01/25 | Pending | -- | -- | -- |
| 05/31/2025 05/31/25 | For Sale | $220,000 | +50.7% | $159 / Sq Ft |
| 04/13/2018 04/13/18 | Sold | $146,000 | -2.0% | $105 / Sq Ft |
| 02/17/2018 02/17/18 | Pending | -- | -- | -- |
| 02/02/2018 02/02/18 | For Sale | $149,000 | -- | $107 / Sq Ft |
Tax History Compared to Growth
Tax History
| Year | Tax Paid | Tax Assessment Tax Assessment Total Assessment is a certain percentage of the fair market value that is determined by local assessors to be the total taxable value of land and additions on the property. | Land | Improvement |
|---|---|---|---|---|
| 2023 | $3,142 | $166,000 | $40,900 | $125,100 |
| 2022 | $2,988 | $149,000 | $32,000 | $117,000 |
| 2021 | $2,932 | $144,200 | $32,000 | $112,200 |
| 2020 | $2,932 | $132,900 | $28,400 | $104,500 |
| 2019 | $2,500 | $116,000 | $28,400 | $87,600 |
| 2018 | $2,248 | $116,000 | $28,400 | $87,600 |
| 2017 | $2,349 | $112,400 | $28,400 | $84,000 |
| 2016 | $2,349 | $110,500 | $28,400 | $82,100 |
| 2015 | $2,403 | $112,966 | $28,420 | $84,546 |
| 2014 | $2,218 | $109,313 | $28,420 | $80,893 |
| 2013 | $2,090 | $109,313 | $28,420 | $80,893 |
Agents Affiliated with this Home
-
J
Seller's Agent in 2025
Jennifer Jacobs
RE/MAX
-
T
Buyer's Agent in 2025
Tabatha Barnes
SKOGMAN REALTY
-
B
Seller's Agent in 2018
Brennan Home Team
Keller Williams Legacy Group
Map
Source: Cedar Rapids Area Association of REALTORS®
MLS Number: 2503966
APN: 14243-01009-00000
- 2416 Kestrel Dr SE
- 2420 Kestrel Dr SE
- 2427 Kestrel Dr SE
- 3100 Peregrine Ct SE
- 3103 Peregrine Ct SE
- 2306 Kestrel Dr SE
- 2312 Kestrel Dr SE
- 2300 Kestrel Dr SE
- 3106 Peregrine Ct SE
- 3112 Peregrine Ct SE
- 407 Parkland Dr SE
- 335 Parkland Dr SE
- 651 40th St SE
- 3824 Dalewood Ave SE
- 725 E Post Ct SE Unit 725C
- 3840 Vine Ave SE
- 312 Andover Ln SE
- 3849 Vine Ave SE
- 3618 Kegler Ct SE
- 3620 Mt Vernon Rd SE Unit 11
