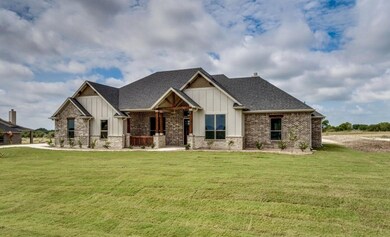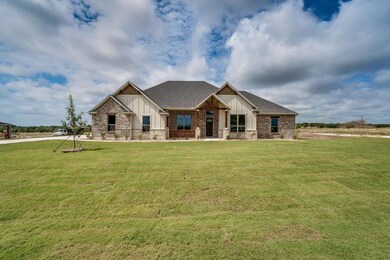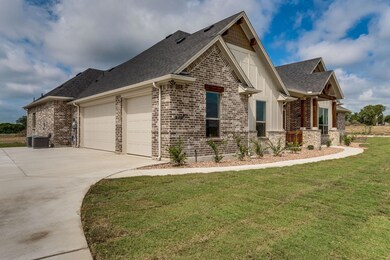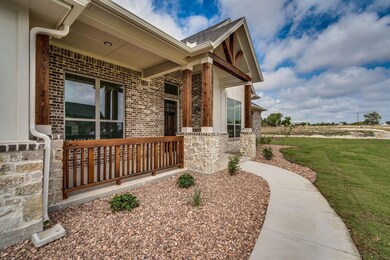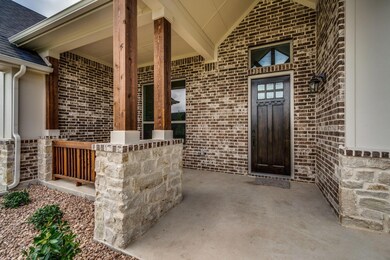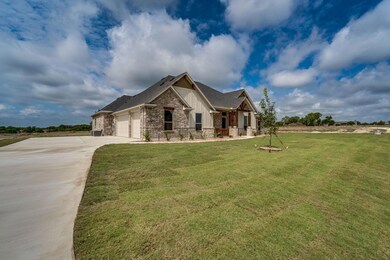
430 Solo Ridge Dr Waxahachie, TX 75167
Highlights
- New Construction
- Granite Countertops
- 3 Car Attached Garage
- Open Floorplan
- Covered patio or porch
- Eat-In Kitchen
About This Home
As of October 2024HOME IS NOW COMPLETE! Another timeless masterpiece by TreeHill Homes, the original TexCraft builder! You'll love all the natural light and open floorplan featuring 4 large bedrooms PLUS an oversized office on an acre of land! The kitchen boasts stainless steel appliances, granite countertops, GIANT walk-in pantry and gorgeous custom hand-stained knotty alder wood cabinets. The primary suite is separate from the other bedrooms, has his & hers sinks, freestanding tub, separate shower and huge walk-in closet with access to the utility room for added convenience. Speaking of convenience, the half bath has a door leading to the backyard.. perfect for a pool! Off the garage is a mudroom with mudbench and decorative tile. The home also features an oversized (24X30) 3 car finished garage with 8' doors so your big truck & SUV can both fit! Home is located outside city limits so NO CITY TAXES! Pictures dont do the home justice... so much bigger and brighter in person. Book your showing today!
Last Agent to Sell the Property
City Real Estate Brokerage Phone: 817-863-7920 License #0633581 Listed on: 08/29/2024
Last Buyer's Agent
NON-MLS MEMBER
NON MLS
Home Details
Home Type
- Single Family
Year Built
- Built in 2024 | New Construction
Lot Details
- 1 Acre Lot
- Landscaped
- Sprinkler System
- Few Trees
- Back Yard
HOA Fees
- $28 Monthly HOA Fees
Parking
- 3 Car Attached Garage
- Side Facing Garage
Home Design
- Brick Exterior Construction
- Slab Foundation
- Composition Roof
- Board and Batten Siding
Interior Spaces
- 2,911 Sq Ft Home
- 1-Story Property
- Open Floorplan
- Wired For Data
- Ceiling Fan
- Wood Burning Fireplace
- Stone Fireplace
- Living Room with Fireplace
Kitchen
- Eat-In Kitchen
- Electric Oven
- Electric Cooktop
- Microwave
- Dishwasher
- Kitchen Island
- Granite Countertops
- Disposal
Flooring
- Carpet
- Tile
Bedrooms and Bathrooms
- 4 Bedrooms
- Walk-In Closet
Home Security
- Home Security System
- Fire and Smoke Detector
Outdoor Features
- Covered patio or porch
Schools
- Maypearl Elementary School
- Maypearl High School
Utilities
- Central Heating and Cooling System
- Underground Utilities
- Aerobic Septic System
- High Speed Internet
- Cable TV Available
Community Details
- Association fees include management
- Thunder Ridge HOA
- Thunder Ridge Subdivision
Listing and Financial Details
- Legal Lot and Block 3 / D
- Assessor Parcel Number 41tbdtbd
Similar Homes in Waxahachie, TX
Home Values in the Area
Average Home Value in this Area
Property History
| Date | Event | Price | Change | Sq Ft Price |
|---|---|---|---|---|
| 07/24/2025 07/24/25 | Price Changed | $572,500 | -0.4% | $197 / Sq Ft |
| 07/10/2025 07/10/25 | For Sale | $575,000 | +7.6% | $198 / Sq Ft |
| 10/16/2024 10/16/24 | Sold | -- | -- | -- |
| 09/21/2024 09/21/24 | Pending | -- | -- | -- |
| 08/29/2024 08/29/24 | For Sale | $534,500 | -- | $184 / Sq Ft |
Tax History Compared to Growth
Agents Affiliated with this Home
-
Daryl Zipp

Seller's Agent in 2025
Daryl Zipp
Texas Premier Realty
(210) 844-8683
31 Total Sales
-
Rachel Holmquist

Seller's Agent in 2024
Rachel Holmquist
City Real Estate
(817) 863-7920
69 Total Sales
-
N
Buyer's Agent in 2024
NON-MLS MEMBER
NON MLS
Map
Source: North Texas Real Estate Information Systems (NTREIS)
MLS Number: 20715599
- 431 Paradise Ridge Dr
- 460 Solo Ridge Dr
- 411 Solo Ridge Dr
- 451 Solo Ridge Dr
- 420 Paradise Ridge Dr
- 901 Old Maypearl Rd
- 460 Silo Ct
- 201 Vinyard Dr
- 654 S Falling Leaves Dr
- 2.5 acres Grande Casa Rd
- LOT 4 - TBD N Oak Branch Rd
- LOT 2 - TBD N Oak Branch Rd
- LOT 1 - TBD N Oak Branch Rd
- LOT 3 - TBD N Oak Branch Rd
- 820 Alysa Ln
- 00A Alysa Ln
- 650 Four Trees Crossing
- 630 Four Trees Crossing
- 369 Greathouse Rd
- 149 Taylor Ridge Dr

