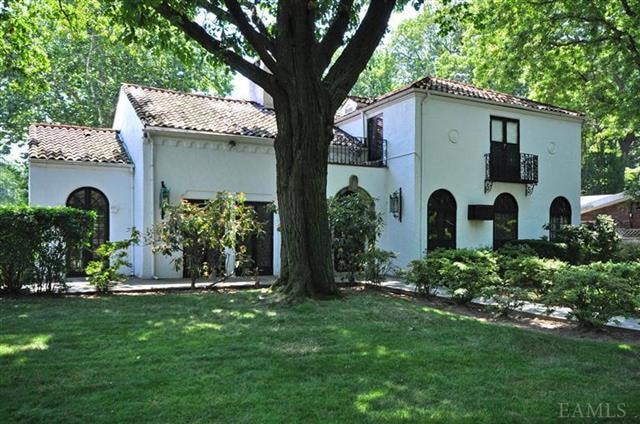
430 W 250th St Bronx, NY 10471
Fieldston NeighborhoodEstimated Value: $1,620,000 - $2,191,000
Highlights
- Lake Front
- Property is near public transit
- Mediterranean Architecture
- P.S. 81 - Robert J. Christen Rated A-
- Cathedral Ceiling
- 1 Fireplace
About This Home
As of May 2012Stunning Mediterranean home in the heart of Fieldston. Gracious floor plan & original detail: vaulted living room, stunning baths, leaded glass, original light fixtures. Center hall leads to living rm/wbfpl /adjacent sunroom, plus expansive dining rm. Large windowed kitchen, breakfast rm, den, guest rm & full bath complete first floor. Large Master Suite2 balconies & gorgeous bath, 2 generous add. BRs, plus home office/BR. Large partially finished basement. Walk to schools,transp,HOW.
Last Listed By
Anne Shahmoon
Sotheby's International Realty Brokerage Phone: 914-984-2250 License #40SH1109565 Listed on: 04/02/2012

Home Details
Home Type
- Single Family
Est. Annual Taxes
- $11,585
Year Built
- Built in 1928
Lot Details
- 9,234 Sq Ft Lot
- Lake Front
- Zoning described as R1-2/NA-2
Parking
- 2 Car Attached Garage
- Driveway
Home Design
- Mediterranean Architecture
- Stucco
Interior Spaces
- 3,048 Sq Ft Home
- 2-Story Property
- Cathedral Ceiling
- 1 Fireplace
- Formal Dining Room
- Basement Storage
- Home Security System
- Eat-In Kitchen
- Property Views
Bedrooms and Bathrooms
- 4 Bedrooms
- Walk-In Closet
- 3 Full Bathrooms
Utilities
- Window Unit Cooling System
- Heating System Uses Steam
- Heating System Uses Oil
Additional Features
- Balcony
- Property is near public transit
Community Details
- Park
Listing and Financial Details
- Assessor Parcel Number 05822-2692
Ownership History
Purchase Details
Home Financials for this Owner
Home Financials are based on the most recent Mortgage that was taken out on this home.Similar Homes in Bronx, NY
Home Values in the Area
Average Home Value in this Area
Purchase History
| Date | Buyer | Sale Price | Title Company |
|---|---|---|---|
| Kidron Adam Elia | $1,140,000 | -- |
Mortgage History
| Date | Status | Borrower | Loan Amount |
|---|---|---|---|
| Previous Owner | Kidron Adam Elia | $855,000 | |
| Previous Owner | Levine Joan R | $200,000 |
Property History
| Date | Event | Price | Change | Sq Ft Price |
|---|---|---|---|---|
| 05/30/2012 05/30/12 | Sold | $1,140,000 | -12.2% | $374 / Sq Ft |
| 05/15/2012 05/15/12 | Pending | -- | -- | -- |
| 04/02/2012 04/02/12 | For Sale | $1,298,000 | -- | $426 / Sq Ft |
Tax History Compared to Growth
Tax History
| Year | Tax Paid | Tax Assessment Tax Assessment Total Assessment is a certain percentage of the fair market value that is determined by local assessors to be the total taxable value of land and additions on the property. | Land | Improvement |
|---|---|---|---|---|
| 2024 | $23,147 | $115,243 | $47,945 | $67,298 |
| 2023 | $22,080 | $108,720 | $52,320 | $56,400 |
| 2022 | $22,866 | $114,540 | $52,320 | $62,220 |
| 2021 | $23,350 | $120,240 | $52,320 | $67,920 |
| 2020 | $22,937 | $108,360 | $52,320 | $56,040 |
| 2019 | $21,777 | $104,100 | $52,320 | $51,780 |
| 2018 | $20,338 | $99,768 | $48,875 | $50,893 |
| 2017 | $19,979 | $98,007 | $41,087 | $56,920 |
| 2016 | $18,484 | $92,460 | $52,320 | $40,140 |
| 2015 | $9,724 | $90,600 | $52,320 | $38,280 |
| 2014 | $9,724 | $83,007 | $51,664 | $31,343 |
Agents Affiliated with this Home
-

Seller's Agent in 2012
Anne Shahmoon
Sotheby's International Realty
(914) 262-5679
7 Total Sales
Map
Source: OneKey® MLS
MLS Number: KEYH3210502
APN: 05822-2692
- 5000 Iselin Ave
- 4720 Grosvenor Ave
- 5000 Grosvenor Ave
- 5020 Grosvenor Ave
- 4930 Goodridge Ave
- 5041 Goodridge Ave
- 4901 Henry Hudson Pkwy W Unit 9F
- 4901 Henry Hudson Pkwy W Unit 6D
- 4901 Henry Hudson Pkwy W Unit 7-D
- 4901 Henry Hudson Pkwy W Unit 10F
- 4901 Henry Hudson Pkwy W Unit 9E
- 4901 Henry Hudson Pkwy W Unit 9G
- 4901 Henry Hudson Pkwy W Unit 6A
- 4901 Henry Hudson Pkwy W Unit 5F
- 5355 Henry Hudson Pkwy W Unit 8C
- 4617 Delafield Ave
- 4970 Independence Ave
- 4705 Henry Hudson Pkwy W Unit 15-M
- 4705 Henry Hudson Pkwy W Unit 4A
- 4705 Henry Hudson Pkwy W Unit 6B
- 430 W 250th St
- 4750 Iselin Ave
- 4745 Grosvenor Ave
- 4746 Iselin Ave
- 5001 Iselin Ave
- 421 W 250th St
- 421 W 250th St
- 421 W 250th St
- 421 W 250th St
- 421 W 250th St
- 421 W 250th St
- 421 W 250th St
- 421 W 250th St
- 4740 Iselin Ave
- 434 W 250th St
- 5000 Iselin Ave
- 5000 Delafield Ave
- 4740 Grosvenor Ave
- 4731 Grosvenor Ave
- 4725 Iselin Ave
