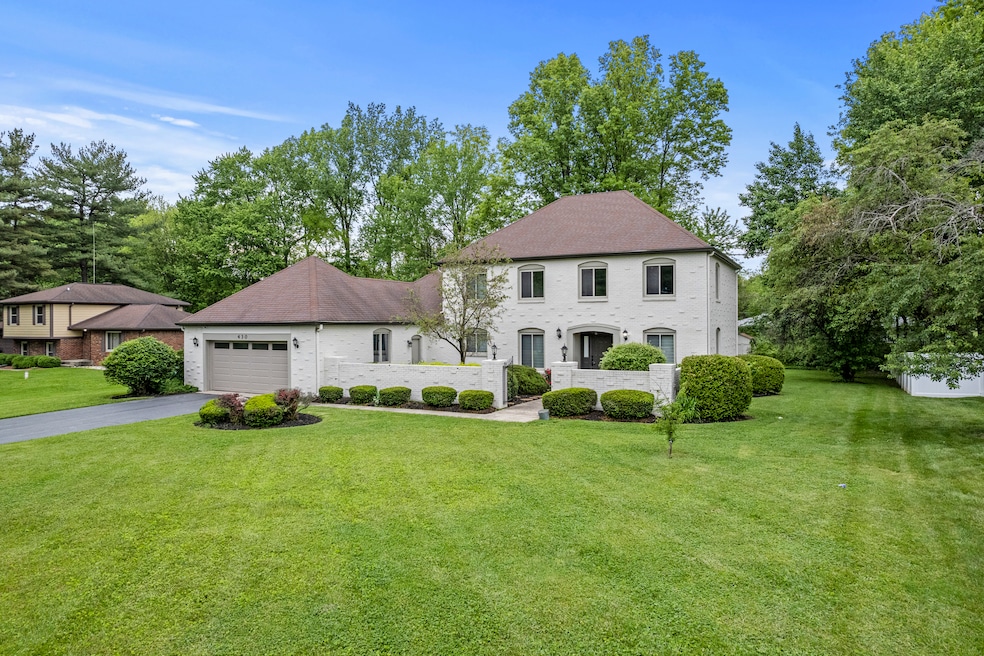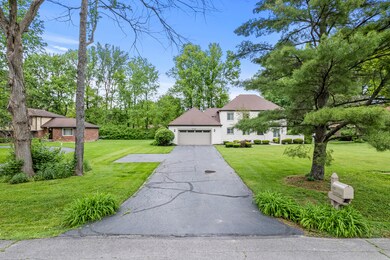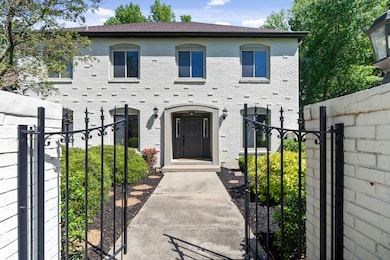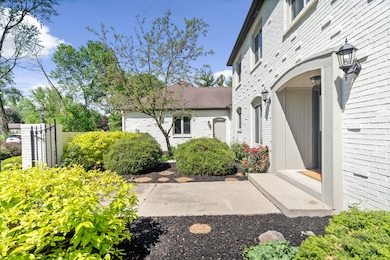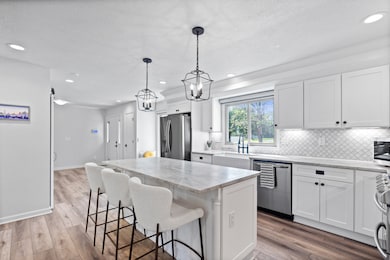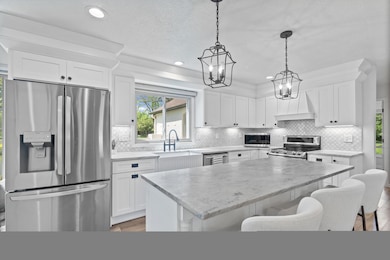
430 W 65th St Indianapolis, IN 46260
Delaware Trails NeighborhoodEstimated Value: $550,402 - $586,000
Highlights
- Deck
- Chateau Architecture
- Covered patio or porch
- North Central High School Rated A-
- Main Floor Bedroom
- 2 Car Attached Garage
About This Home
As of June 2024An absolutely stunning 5 bedroom, 3.5 bathroom home, positioned in a wonderfully tranquil location on the fringes of Meridian Hills. The property has been renovated to a supremely high standard and offers space and functionality in abundance. The front courtyard adds a sense of privacy and grandeur seldom seen in the area. A true differentiator. The kitchen/living space is the hub of the home, with granite counter tops and luxury vinyl plank throughout. The view to the front and rear, showcase the mature lot which sits centrally on just over half an acre. The master bathroom has been further upgraded by the current owner, helping to ensure a turn key experience for the future buyer. Easy access to downtown Carmel, Indianapolis and other transport links. A terrific home. High levels of interest are anticipated.
Last Listed By
eXp Realty, LLC Brokerage Email: james.robinson@exprealty.com License #RB20000447 Listed on: 05/09/2024
Home Details
Home Type
- Single Family
Est. Annual Taxes
- $6,214
Year Built
- Built in 1987
Lot Details
- 0.55 Acre Lot
Parking
- 2 Car Attached Garage
Home Design
- Chateau Architecture
- Brick Exterior Construction
Interior Spaces
- 2-Story Property
- Vinyl Clad Windows
- Entrance Foyer
- Great Room with Fireplace
- Crawl Space
- Attic Access Panel
- Fire and Smoke Detector
- Laundry on main level
Kitchen
- Breakfast Bar
- Electric Oven
- Range Hood
- Microwave
- Dishwasher
- Disposal
Bedrooms and Bathrooms
- 5 Bedrooms
- Main Floor Bedroom
- Walk-In Closet
Outdoor Features
- Deck
- Covered patio or porch
Schools
- Fox Hill Elementary School
- North Central High School
Utilities
- Heat Pump System
- Electric Water Heater
Community Details
- Property has a Home Owners Association
- Spring Mill Estates Subdivision
Listing and Financial Details
- Tax Lot 10
- Assessor Parcel Number 490334116086000800
Ownership History
Purchase Details
Home Financials for this Owner
Home Financials are based on the most recent Mortgage that was taken out on this home.Purchase Details
Purchase Details
Home Financials for this Owner
Home Financials are based on the most recent Mortgage that was taken out on this home.Purchase Details
Home Financials for this Owner
Home Financials are based on the most recent Mortgage that was taken out on this home.Purchase Details
Home Financials for this Owner
Home Financials are based on the most recent Mortgage that was taken out on this home.Similar Homes in the area
Home Values in the Area
Average Home Value in this Area
Purchase History
| Date | Buyer | Sale Price | Title Company |
|---|---|---|---|
| Dobradin Arthur A | $570,000 | Chicago Title | |
| Wulle Christopher | -- | None Listed On Document | |
| Wulle Christopher | -- | None Available | |
| Wulle Christopher | -- | None Listed On Document | |
| Indy House Llc | $252,300 | Eagle Land Title |
Mortgage History
| Date | Status | Borrower | Loan Amount |
|---|---|---|---|
| Open | Dobradin Arthur A | $456,000 | |
| Previous Owner | Wulle Christopher | $430,200 | |
| Previous Owner | Wulle Christopher | $430,200 | |
| Previous Owner | Odle Stephen B | $100,000 |
Property History
| Date | Event | Price | Change | Sq Ft Price |
|---|---|---|---|---|
| 06/07/2024 06/07/24 | Sold | $570,000 | +3.6% | $203 / Sq Ft |
| 05/12/2024 05/12/24 | Pending | -- | -- | -- |
| 05/09/2024 05/09/24 | For Sale | $550,000 | +13.4% | $196 / Sq Ft |
| 03/10/2021 03/10/21 | Sold | $485,000 | +5.5% | $173 / Sq Ft |
| 02/15/2021 02/15/21 | Pending | -- | -- | -- |
| 02/12/2021 02/12/21 | For Sale | $459,900 | +82.3% | $164 / Sq Ft |
| 08/20/2020 08/20/20 | Sold | $252,300 | -18.6% | $90 / Sq Ft |
| 08/09/2020 08/09/20 | Pending | -- | -- | -- |
| 08/03/2020 08/03/20 | Price Changed | $310,000 | -4.6% | $110 / Sq Ft |
| 07/18/2020 07/18/20 | Price Changed | $325,000 | +44.4% | $116 / Sq Ft |
| 07/18/2020 07/18/20 | Price Changed | $225,000 | -33.2% | $80 / Sq Ft |
| 06/22/2020 06/22/20 | Price Changed | $337,000 | -3.7% | $120 / Sq Ft |
| 05/08/2020 05/08/20 | Price Changed | $349,900 | -2.1% | $125 / Sq Ft |
| 04/06/2020 04/06/20 | For Sale | $357,489 | -- | $127 / Sq Ft |
Tax History Compared to Growth
Tax History
| Year | Tax Paid | Tax Assessment Tax Assessment Total Assessment is a certain percentage of the fair market value that is determined by local assessors to be the total taxable value of land and additions on the property. | Land | Improvement |
|---|---|---|---|---|
| 2024 | $5,821 | $480,300 | $29,500 | $450,800 |
| 2023 | $5,821 | $428,500 | $29,500 | $399,000 |
| 2022 | $6,336 | $428,500 | $29,500 | $399,000 |
| 2021 | $4,312 | $311,400 | $18,500 | $292,900 |
| 2020 | $3,787 | $291,100 | $18,500 | $272,600 |
| 2019 | $3,372 | $276,400 | $18,500 | $257,900 |
| 2018 | $2,521 | $211,300 | $18,500 | $192,800 |
| 2017 | $2,531 | $214,800 | $18,500 | $196,300 |
| 2016 | $2,330 | $211,100 | $18,500 | $192,600 |
| 2014 | $1,983 | $203,500 | $18,500 | $185,000 |
| 2013 | $1,809 | $181,800 | $18,500 | $163,300 |
Agents Affiliated with this Home
-
James Robinson

Seller's Agent in 2024
James Robinson
eXp Realty, LLC
(317) 843-0011
2 in this area
216 Total Sales
-
Forde Ness

Buyer's Agent in 2024
Forde Ness
Berkshire Hathaway Home
(260) 446-7771
2 in this area
105 Total Sales
-
Allen Phelps
A
Seller's Agent in 2021
Allen Phelps
Durham Realty, LLC
(317) 657-4497
2 in this area
12 Total Sales
-
Janis Bradley

Seller's Agent in 2020
Janis Bradley
JB Real Estate Consultants
(317) 590-7348
3 in this area
114 Total Sales
Map
Source: MIBOR Broker Listing Cooperative®
MLS Number: 21977976
APN: 49-03-34-116-086.000-800
- 475 Golf Ln
- 6450 Holliday Dr E
- 6463 N Illinois St
- 6515 Park Central Way Unit B
- 6220 Spring Mill Rd
- 928 Hoover Village Dr Unit 928D
- 7026 Spring Mill Rd
- 1101 Oakwood Trail
- 1109 Oakwood Trail
- 6430 Meridian Pkwy Unit A
- 6470 Meridian Pkwy Unit D
- 7205 Steven Ln
- 1238 Aggie Ln
- 6025 Crows Nest Dr
- 138 Fairway Dr
- 35 W 72nd St
- 7317 Lions Head Dr Unit 2
- 7250 Hoover Rd
- 140 Meridian Hills Blvd
- 1313 Oakwood Trail
