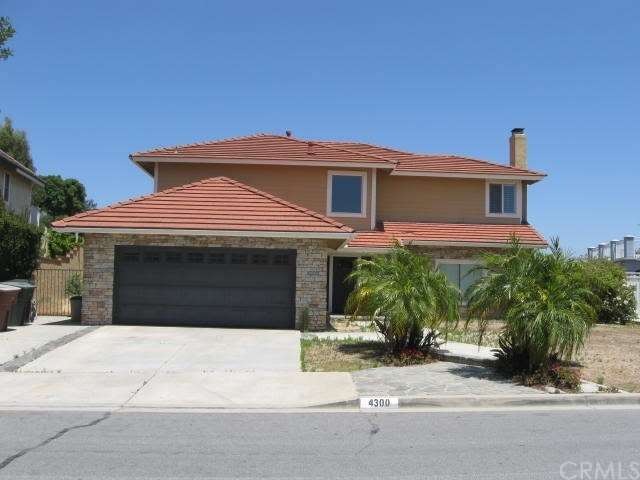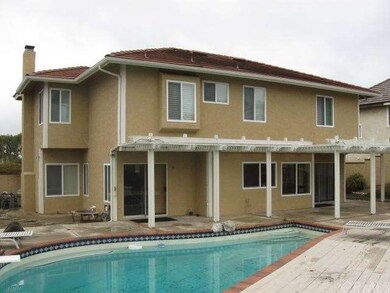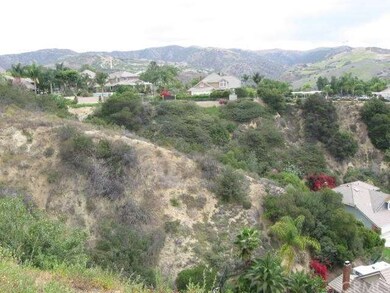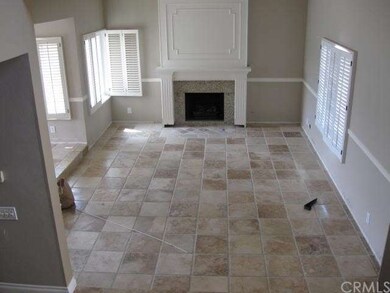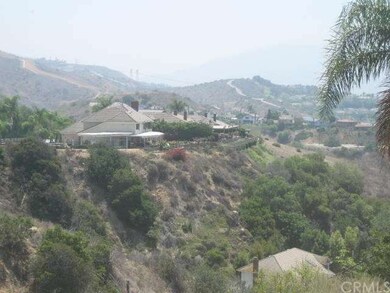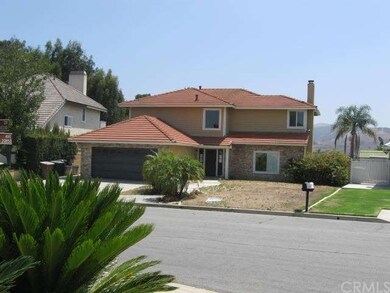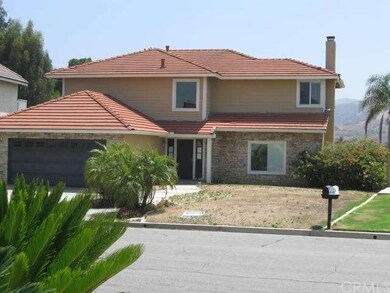
4300 Deodar Dr Yorba Linda, CA 92886
Highlights
- In Ground Spa
- Panoramic View
- Cathedral Ceiling
- Fairmont Elementary Rated A
- Contemporary Architecture
- Wood Flooring
About This Home
As of March 2014Situated on a hilltop high in the foothills this spectacular property overlooks a sweeping panorama of the city below and the hills of unspoiled Chino Hills State Park. There are no neighbors to the rear – just open space to infinity– the rear of the lot drops precipitously to the valley below creating the impression of living at the edge of the world with everyone else far below! Located in a prestige area, this house is surrounded by magnificent custom homes – most of greater value. Lift your eyes above the sparkling pool in the foreground to the unobstructed distant horizon - the effect is breath taking! The interior plan is especially suited to maximise the sun & the views - relaxed living or formal entertaining - both lifestyles come naturally. Now let’s talk value - the REO seller has priced this house to generate a stampede, so be quick! (It’s so hot it sizzles). You might be thinking this is another scruffy money pit – not so! It requires some cosmetic decoration certainly, but what a wonderful opportunity to personalize the décor for minimal cost. With just a little work you could move in and decorate while you enjoy some quality living. This house has a warm inviting atmosphere, all it needs is a new owner to love and care for it - welcome home!
Last Agent to Sell the Property
Coldwell Banker Realty License #01124763 Listed on: 06/06/2013

Home Details
Home Type
- Single Family
Est. Annual Taxes
- $12,786
Year Built
- Built in 1981
Lot Details
- 0.31 Acre Lot
- Southwest Facing Home
- Fenced
- Fence is in average condition
- Rectangular Lot
Parking
- 2 Car Attached Garage
- Parking Available
- Driveway
Property Views
- Panoramic
- City Lights
- Canyon
- Hills
- Valley
Home Design
- Contemporary Architecture
- Cosmetic Repairs Needed
- Brick Exterior Construction
- Slab Foundation
- Tile Roof
- Stucco
Interior Spaces
- 2,528 Sq Ft Home
- 2-Story Property
- Cathedral Ceiling
- Double Door Entry
- Living Room with Fireplace
- Dining Room
- Laundry Room
Flooring
- Wood
- Carpet
Bedrooms and Bathrooms
- 4 Bedrooms
- All Upper Level Bedrooms
Pool
- In Ground Spa
- Private Pool
Outdoor Features
- Concrete Porch or Patio
- Exterior Lighting
Location
- Urban Location
Utilities
- Central Heating and Cooling System
- 220 Volts in Garage
Listing and Financial Details
- Tax Lot 1
- Tax Tract Number 10741
- Assessor Parcel Number 35011301
Community Details
Recreation
- Horse Trails
Additional Features
- No Home Owners Association
- Laundry Facilities
Ownership History
Purchase Details
Home Financials for this Owner
Home Financials are based on the most recent Mortgage that was taken out on this home.Purchase Details
Purchase Details
Home Financials for this Owner
Home Financials are based on the most recent Mortgage that was taken out on this home.Purchase Details
Purchase Details
Purchase Details
Purchase Details
Purchase Details
Purchase Details
Home Financials for this Owner
Home Financials are based on the most recent Mortgage that was taken out on this home.Purchase Details
Home Financials for this Owner
Home Financials are based on the most recent Mortgage that was taken out on this home.Purchase Details
Home Financials for this Owner
Home Financials are based on the most recent Mortgage that was taken out on this home.Purchase Details
Home Financials for this Owner
Home Financials are based on the most recent Mortgage that was taken out on this home.Similar Homes in Yorba Linda, CA
Home Values in the Area
Average Home Value in this Area
Purchase History
| Date | Type | Sale Price | Title Company |
|---|---|---|---|
| Interfamily Deed Transfer | -- | Equity Title Company | |
| Grant Deed | $926,000 | Equity Title Company | |
| Grant Deed | -- | None Available | |
| Grant Deed | $730,000 | Equity Title Orange | |
| Trustee Deed | $646,054 | Accommodation | |
| Interfamily Deed Transfer | -- | None Available | |
| Interfamily Deed Transfer | -- | None Available | |
| Interfamily Deed Transfer | -- | None Available | |
| Interfamily Deed Transfer | -- | United Title Company | |
| Interfamily Deed Transfer | -- | Ticor Title Company Of Ca | |
| Grant Deed | $508,000 | North American Title Co | |
| Grant Deed | $375,000 | Benefit Land Title |
Mortgage History
| Date | Status | Loan Amount | Loan Type |
|---|---|---|---|
| Previous Owner | $83,000 | Credit Line Revolving | |
| Previous Owner | $650,000 | Stand Alone First | |
| Previous Owner | $600,000 | New Conventional | |
| Previous Owner | $118,000 | Credit Line Revolving | |
| Previous Owner | $475,000 | Unknown | |
| Previous Owner | $90,800 | Credit Line Revolving | |
| Previous Owner | $431,800 | No Value Available | |
| Previous Owner | $300,000 | No Value Available | |
| Closed | $37,500 | No Value Available | |
| Closed | $15,240 | No Value Available |
Property History
| Date | Event | Price | Change | Sq Ft Price |
|---|---|---|---|---|
| 05/07/2025 05/07/25 | For Sale | $1,650,000 | +78.2% | $653 / Sq Ft |
| 03/14/2014 03/14/14 | Sold | $926,000 | -2.4% | $366 / Sq Ft |
| 09/17/2013 09/17/13 | For Sale | $949,000 | +30.0% | $375 / Sq Ft |
| 06/28/2013 06/28/13 | Sold | $730,000 | +0.8% | $289 / Sq Ft |
| 06/13/2013 06/13/13 | Pending | -- | -- | -- |
| 06/06/2013 06/06/13 | For Sale | $724,395 | -0.8% | $287 / Sq Ft |
| 06/06/2013 06/06/13 | Off Market | $730,000 | -- | -- |
Tax History Compared to Growth
Tax History
| Year | Tax Paid | Tax Assessment Tax Assessment Total Assessment is a certain percentage of the fair market value that is determined by local assessors to be the total taxable value of land and additions on the property. | Land | Improvement |
|---|---|---|---|---|
| 2024 | $12,786 | $1,112,886 | $849,847 | $263,039 |
| 2023 | $12,561 | $1,091,065 | $833,183 | $257,882 |
| 2022 | $12,394 | $1,069,672 | $816,846 | $252,826 |
| 2021 | $12,100 | $1,048,699 | $800,830 | $247,869 |
| 2020 | $12,027 | $1,037,946 | $792,618 | $245,328 |
| 2019 | $11,440 | $1,017,595 | $777,077 | $240,518 |
| 2018 | $11,262 | $997,643 | $761,841 | $235,802 |
| 2017 | $11,224 | $978,082 | $746,903 | $231,179 |
| 2016 | $11,107 | $958,904 | $732,257 | $226,647 |
| 2015 | $10,974 | $944,501 | $721,258 | $223,243 |
| 2014 | $10,554 | $910,000 | $701,526 | $208,474 |
Agents Affiliated with this Home
-
Tony Hong

Seller's Agent in 2025
Tony Hong
Real Broker
(714) 872-7533
1 in this area
10 Total Sales
-
Caroline Lee

Seller Co-Listing Agent in 2025
Caroline Lee
Real Brokerage Technologies
(714) 987-6100
1 in this area
66 Total Sales
-
David Stoll

Seller's Agent in 2014
David Stoll
Douglas Elliman of California
(949) 295-5760
48 Total Sales
-
Diane Rollo

Seller Co-Listing Agent in 2014
Diane Rollo
Realty One Group West
(949) 204-4633
6 Total Sales
-
J
Buyer's Agent in 2014
Janet Cho
TNG Real Estate Consultants
-
Murray Mace

Seller's Agent in 2013
Murray Mace
Coldwell Banker Realty
(714) 815-3253
11 Total Sales
Map
Source: California Regional Multiple Listing Service (CRMLS)
MLS Number: PW13106766
APN: 350-113-01
- 20640 Smoketree Ave
- 21210 Twin Oak
- 4152 Beech Ave
- 20681 Via Amarilla
- 4144 Rainwood Ave
- 4374 Mahogany Cir
- 4805 Via Amante
- 4820 Via Corzo
- 4341 Pepper Ave
- 4187 Pepper Ave
- 4811 Rideline Rd
- 21407 Zaca Ct
- 21035 Timber Ridge Rd
- 4080 Naples Ct
- 20660 Calle Feliz
- 3705 Cypress Ln
- 3610 Vista Glen Cir
- 20709 Calle Pera
- 20303 Fairmont Blvd
- 4885 Via Del Cerro
