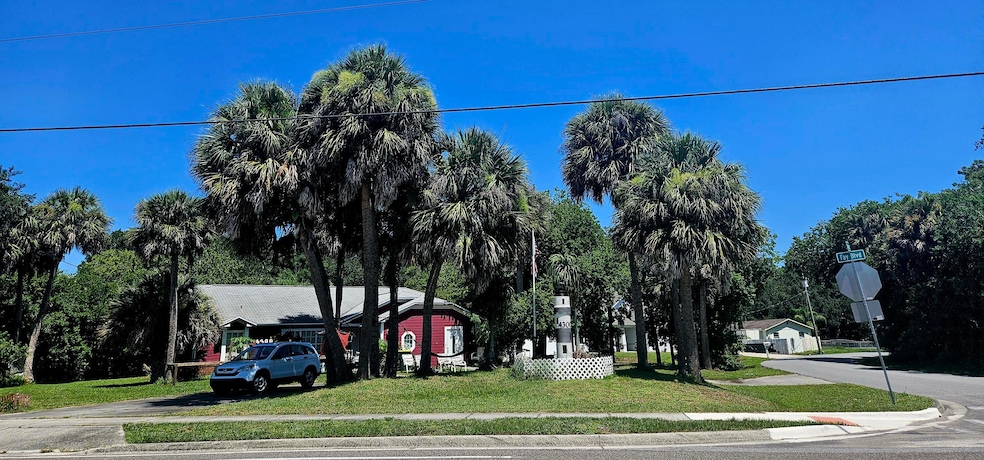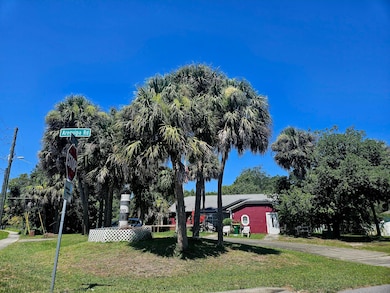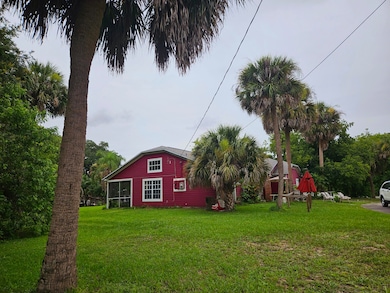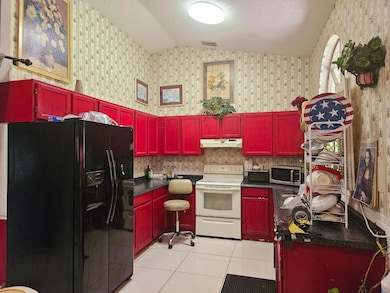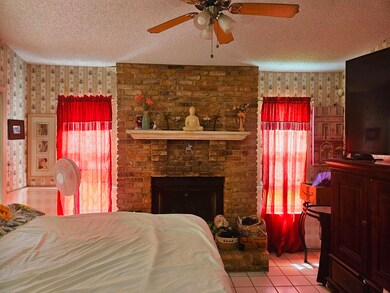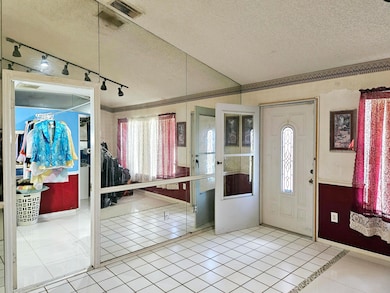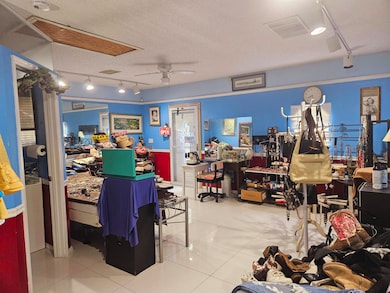Estimated payment $3,188/month
Highlights
- 0.51 Acre Lot
- Vaulted Ceiling
- Corner Lot
- Open Floorplan
- Traditional Architecture
- No HOA
About This Home
A great opportunity to own this beautiful home or convert it into a business perfectly located in Port St John!
Large Corner Lot with convenient access due to round about driveway. Spacious open floor plan with Tiled throughout, Vaulted ceilings and a Fireplace. The garage was converted to a large bonus room with separate entry. The screened back porch is a perfect place to relax with privacy and to enjoy the sights and sounds of nature. Just minutes away from the Space Center, 20 minutes from nearby beaches and 40 minutes to Orlando International Airport.
Home Details
Home Type
- Single Family
Est. Annual Taxes
- $3,527
Year Built
- Built in 1989
Lot Details
- 0.51 Acre Lot
- Southeast Facing Home
- Privacy Fence
- Corner Lot
- Cleared Lot
- Few Trees
Home Design
- Traditional Architecture
- Shingle Roof
- Wood Siding
- Concrete Siding
Interior Spaces
- 1,780 Sq Ft Home
- 1-Story Property
- Open Floorplan
- Furniture Can Be Negotiated
- Vaulted Ceiling
- Ceiling Fan
- Wood Burning Fireplace
- Screened Porch
- Tile Flooring
Kitchen
- Breakfast Area or Nook
- Eat-In Kitchen
- Electric Range
- Dishwasher
Bedrooms and Bathrooms
- 3 Bedrooms
- Split Bedroom Floorplan
- Dual Closets
- Walk-In Closet
- Jack-and-Jill Bathroom
- In-Law or Guest Suite
- 2 Full Bathrooms
- Jetted Tub and Shower Combination in Primary Bathroom
Laundry
- Dryer
- Washer
Parking
- Circular Driveway
- Secured Garage or Parking
- Secure Parking
Schools
- Challenger 7 Elementary School
- Space Coast Middle School
- Space Coast High School
Utilities
- Central Heating and Cooling System
- Septic Tank
- Cable TV Available
Additional Features
- Accessible Full Bathroom
- Shed
Community Details
- No Home Owners Association
- Port St John Unit 3 Subdivision
Listing and Financial Details
- Assessor Parcel Number 23-35-23-Jm-*-D.01
Map
Home Values in the Area
Average Home Value in this Area
Tax History
| Year | Tax Paid | Tax Assessment Tax Assessment Total Assessment is a certain percentage of the fair market value that is determined by local assessors to be the total taxable value of land and additions on the property. | Land | Improvement |
|---|---|---|---|---|
| 2025 | $3,527 | $94,450 | -- | -- |
| 2024 | $3,406 | $243,950 | -- | -- |
| 2023 | $3,406 | $236,630 | $0 | $0 |
| 2022 | $3,085 | $224,550 | $0 | $0 |
| 2021 | $2,803 | $168,400 | $42,000 | $126,400 |
| 2020 | $2,568 | $149,360 | $40,000 | $109,360 |
| 2019 | $2,507 | $144,340 | $35,000 | $109,340 |
| 2018 | $2,310 | $132,040 | $27,000 | $105,040 |
| 2017 | $2,197 | $118,580 | $24,000 | $94,580 |
| 2016 | $2,063 | $101,750 | $18,000 | $83,750 |
| 2015 | $948 | $65,540 | $15,000 | $50,540 |
| 2014 | $952 | $65,020 | $11,000 | $54,020 |
Property History
| Date | Event | Price | List to Sale | Price per Sq Ft |
|---|---|---|---|---|
| 08/03/2025 08/03/25 | For Sale | $550,000 | 0.0% | $309 / Sq Ft |
| 06/30/2025 06/30/25 | Off Market | $550,000 | -- | -- |
| 11/23/2024 11/23/24 | Price Changed | $550,000 | 0.0% | $309 / Sq Ft |
| 11/18/2024 11/18/24 | Off Market | $1,500 | -- | -- |
| 07/08/2024 07/08/24 | For Sale | $650,000 | 0.0% | $365 / Sq Ft |
| 08/23/2018 08/23/18 | Rented | $1,500 | +15.4% | -- |
| 08/08/2018 08/08/18 | Under Contract | -- | -- | -- |
| 06/01/2018 06/01/18 | For Rent | $1,300 | -- | -- |
Purchase History
| Date | Type | Sale Price | Title Company |
|---|---|---|---|
| Quit Claim Deed | -- | None Listed On Document | |
| Warranty Deed | $155,000 | Fidelity Natl Title Of Flori | |
| Warranty Deed | -- | Attorney | |
| Warranty Deed | $67,700 | None Available | |
| Warranty Deed | $138,300 | Fidelity Natl Title Ins Co |
Mortgage History
| Date | Status | Loan Amount | Loan Type |
|---|---|---|---|
| Previous Owner | $124,000 | No Value Available | |
| Previous Owner | $194,400 | Stand Alone First | |
| Previous Owner | $110,600 | No Value Available | |
| Closed | $27,650 | No Value Available |
Source: Space Coast MLS (Space Coast Association of REALTORS®)
MLS Number: 1018921
APN: 23-35-23-JM-00000.0-000D.01
- 0000 Birch Dr
- 4560 Fay Blvd
- 6198 Aires Ave
- 6499 Pleasant Ave
- 4688 Fairsun St
- 6410 Lookout Dr
- 6074 Aires Ave
- 6037 Anne Ave
- 6839 Ackerman Ave
- 6390 Depot Ave
- 4200 Lee Hall Place
- 4390 Everglades St
- 4545 Rosebud St
- 5915 Clearfield Ave
- 4760 Ivan St
- 5265 Fay Blvd
- 7020 Ackerman Ave
- 4660 Sugartown St
- 7081 Bayfront Rd
- 6575 Dallas Ave
- 4440 Olympic Dr
- 4423 Ponds Dr
- 6515 Beggs Terrace
- 4120 Ponds Dr
- 6730 Bermuda Ave
- 6476 Pleasant Ave
- 6090 Alden Ave
- 4140 Delespine Rd
- 6770 Belfast Ave
- 3970 Oakland St
- 4708 Alfred St
- 4635 Robert St
- 6830 Caliph Ave
- 4525 Sugartown St
- 4535 Sugartown St
- 4910 Greenhill St
- 4717 Seattle St
- 5109 Jamaica Rd
- 5149 Arlington Rd
- 5971 Banbury Ave
