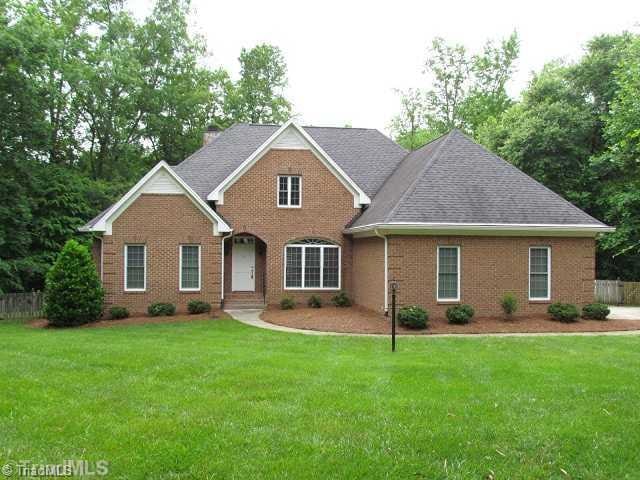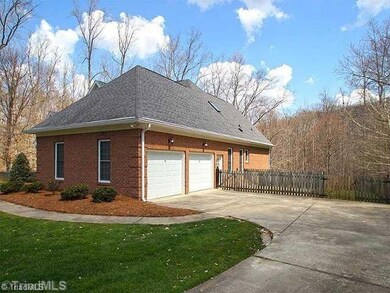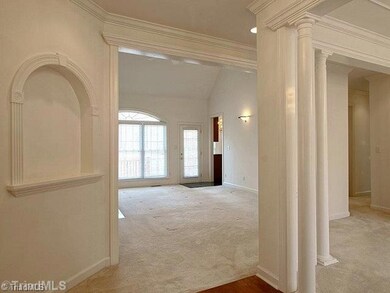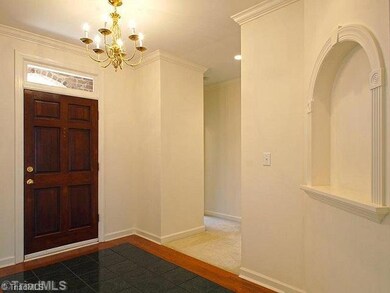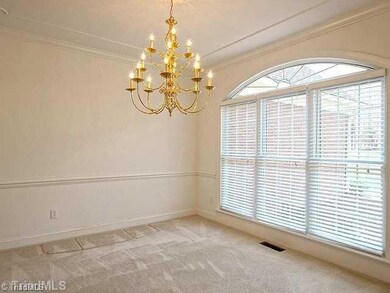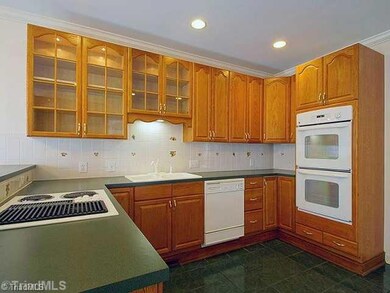
$550,000
- 3 Beds
- 2.5 Baths
- 1,710 Sq Ft
- 6920 Maynard Rd
- Summerfield, NC
Private, peaceful, and packed with potential—just moments from Hillsdale Lake with water views. This one-owner brick ranch sits on 2.21 wooded acres across three parcels. Inside: hardwood floors, a spacious primary suite, and more storage than you’ll know what to do with. Outside: an attached 2-car garage plus a massive detached garage for your boat, workshop, or weekend toys. Bonus? A
Tina Phillips Mark Spain Real Estate
