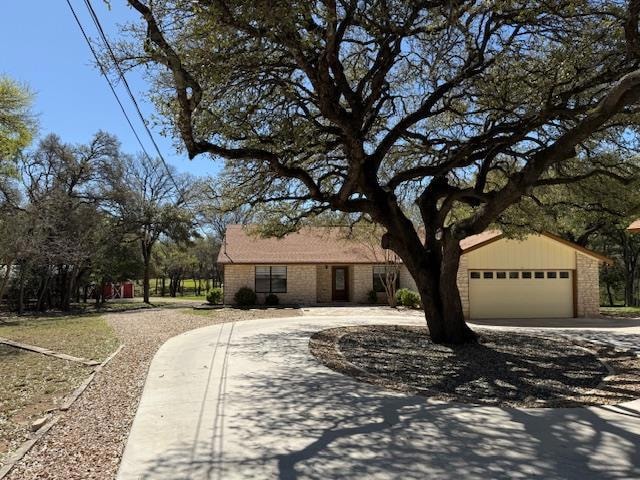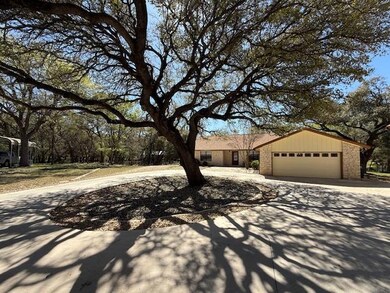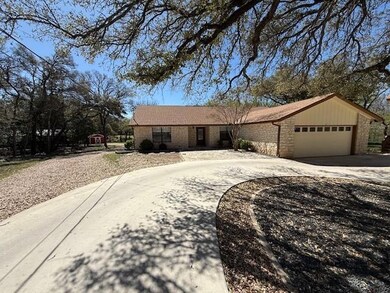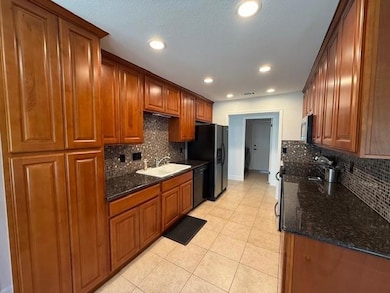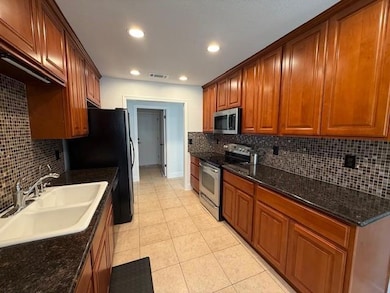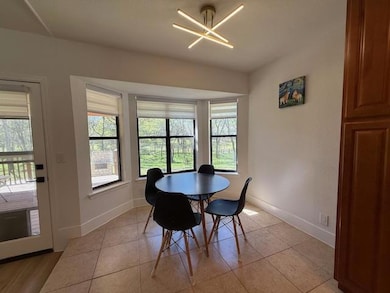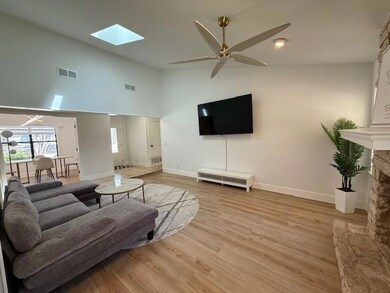4300 Las Plumas Ct Unit A Georgetown, TX 78628
Serenada NeighborhoodHighlights
- View of Trees or Woods
- Mature Trees
- Granite Countertops
- 1.11 Acre Lot
- Deck
- No HOA
About This Home
Beautifully upgraded home for lease with EXTRA COVERED PARKING on-site in Georgetown! This 4 bedroom house was recently renovated so that there is no carpet. Enjoy being outside in the BEAUTIFUL spacious backyard and covered back patio. This property is only minutes away from Lake Georgetown, and has easy access to the Wolf Ranch Shopping Center, Downtown Georgetown, grocery stores, schools, and multiple golf courses. The detached covered parking area is perfect for a boat or other vehicles! Apply before it's too late!
Listing Agent
DeKeratry Real Estate Brokerage Phone: (512) 335-4554 License #0768804
Home Details
Home Type
- Single Family
Est. Annual Taxes
- $7,312
Year Built
- Built in 1982
Lot Details
- 1.11 Acre Lot
- West Facing Home
- Native Plants
- Pie Shaped Lot
- Mature Trees
- Wooded Lot
- Many Trees
- Back and Front Yard
Parking
- 2 Car Attached Garage
- Detached Carport Space
- Oversized Parking
- Front Facing Garage
- Circular Driveway
- Additional Parking
Home Design
- Slab Foundation
- Shingle Roof
- Masonry Siding
Interior Spaces
- 1,815 Sq Ft Home
- 1-Story Property
- Ceiling Fan
- Wood Burning Fireplace
- Views of Woods
Kitchen
- Eat-In Kitchen
- Electric Oven
- Free-Standing Electric Range
- Dishwasher
- Granite Countertops
Flooring
- Tile
- Vinyl
Bedrooms and Bathrooms
- 4 Main Level Bedrooms
- Walk-In Closet
- 2 Full Bathrooms
- Double Vanity
- Solar Tube
Laundry
- Dryer
- Washer
Eco-Friendly Details
- Sustainability products and practices used to construct the property include see remarks
Outdoor Features
- Deck
- Covered patio or porch
- Shed
Schools
- Raye Mccoy Elementary School
- Charles A Forbes Middle School
- Georgetown High School
Utilities
- Central Heating and Cooling System
- Electric Water Heater
- Water Softener is Owned
- Septic Tank
Listing and Financial Details
- Security Deposit $2,895
- Tenant pays for all utilities
- The owner pays for association fees, taxes
- 12 Month Lease Term
- $60 Application Fee
- Assessor Parcel Number 20957600000042
- Tax Block C
Community Details
Overview
- No Home Owners Association
- Serenada West Sec 02 Subdivision
- Property managed by Casa Property Management
Pet Policy
- Limit on the number of pets
- Pet Size Limit
- Pet Deposit $350
- Breed Restrictions
Map
Source: Unlock MLS (Austin Board of REALTORS®)
MLS Number: 6641543
APN: R045842
- 805 Bedford Ct
- 527 W Esparada Dr
- 100 Red Rose Dr
- 1122 Boxwood
- 225 Skyflower Dr
- 604 Bottlebrush Dr
- 217 Skyflower Dr
- 209 Skyflower Dr
- 4706 Madrid Dr
- 201 Skyflower Dr
- 118 Bluehaw Dr
- 533 Clubhouse Dr
- 529 Clubhouse Dr
- 525 Clubhouse Dr
- 4604 Sonora Trace
- 4138 Williams Dr
- 117 Summers Green
- 909 Big Thicket St
- 4709 Indian Lodge St
- 407 Tascate St
