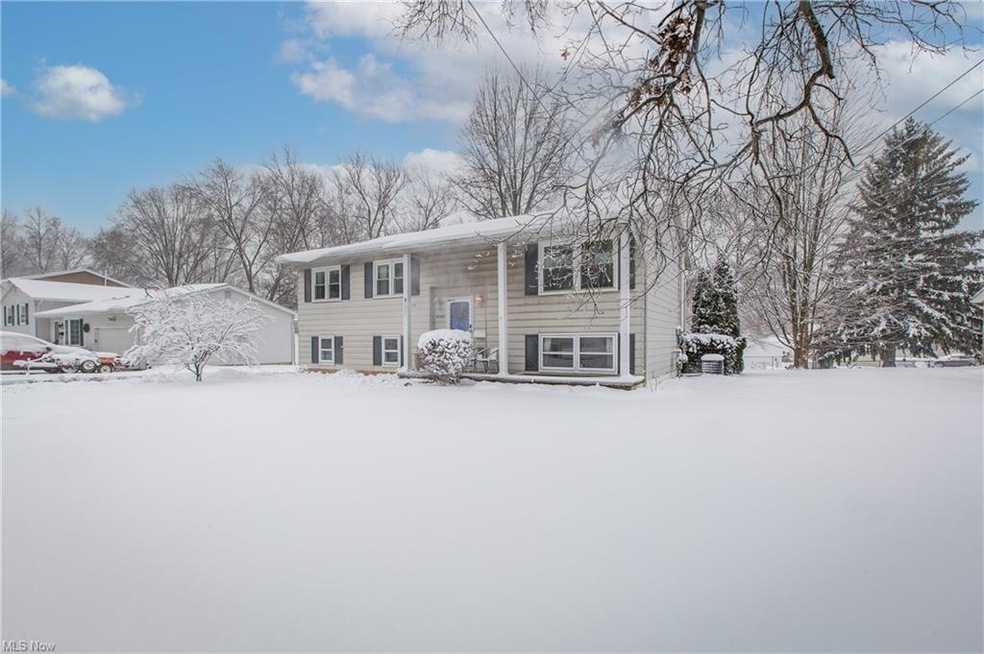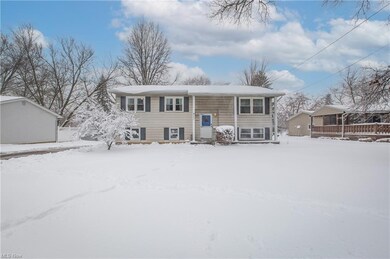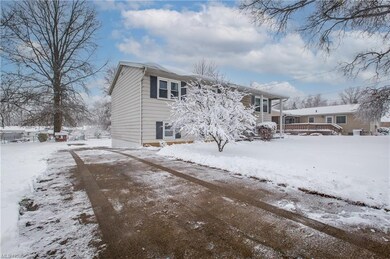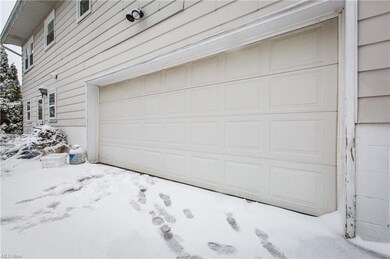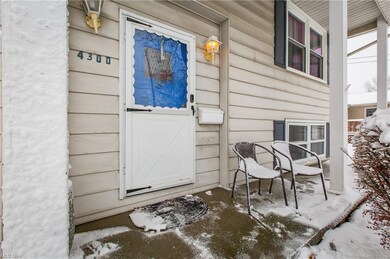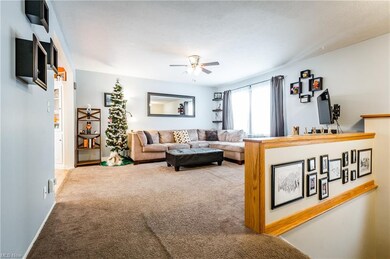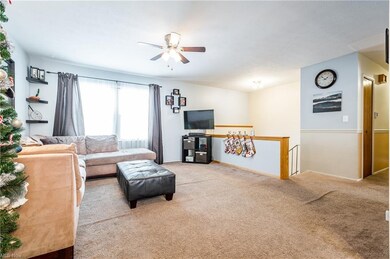
Highlights
- Porch
- Forced Air Heating and Cooling System
- 1-Story Property
- 2 Car Attached Garage
- East Facing Home
About This Home
As of January 2021Welcome to 4300 Maplepark Rd in Stow! This wonderful bi-level home packs a surprisingly modern and efficient layout into a wonderfully updated package situated on an amazing lot. Enter through the front door and you are greeted with a lovely foyer boasting high ceilings as you walk up to the main level. The living room offers ample space with neutral decor while being open to the formal dining room offering hardwood floors. Head into the kitchen and you find a well-appointed layout with newer appliances and refreshed cosmetics including countertops. Move towards the back of the home to explore two generously sized guest bedrooms, both of which offer hardwood floors, and the updated full bath. The master suite is the real surprise though, featuring an updated half bath. Finish up by heading downstairs where a large finished rec-room adds additional living space while an attached 2 car rear-loading garage makes the most of available parking. Tucked behind all of this is the utility room offering updated HVAC, new electrical, a laundry space, and access to the backyard thanks to being a walk-out basement. Don't hesitate on this, schedule your showing today!
Home Details
Home Type
- Single Family
Est. Annual Taxes
- $2,071
Year Built
- Built in 1968
Lot Details
- 0.28 Acre Lot
- Lot Dimensions are 84x143
- East Facing Home
Parking
- 2 Car Attached Garage
Home Design
- Asphalt Roof
Interior Spaces
- 1,814 Sq Ft Home
- 1-Story Property
Kitchen
- Range
- Dishwasher
Bedrooms and Bathrooms
- 3 Main Level Bedrooms
Laundry
- Dryer
- Washer
Partially Finished Basement
- Walk-Out Basement
- Basement Fills Entire Space Under The House
Outdoor Features
- Porch
Utilities
- Forced Air Heating and Cooling System
- Heating System Uses Gas
Community Details
- Maplewood Park Community
Listing and Financial Details
- Assessor Parcel Number 5606758
Ownership History
Purchase Details
Home Financials for this Owner
Home Financials are based on the most recent Mortgage that was taken out on this home.Purchase Details
Home Financials for this Owner
Home Financials are based on the most recent Mortgage that was taken out on this home.Purchase Details
Purchase Details
Home Financials for this Owner
Home Financials are based on the most recent Mortgage that was taken out on this home.Purchase Details
Similar Homes in the area
Home Values in the Area
Average Home Value in this Area
Purchase History
| Date | Type | Sale Price | Title Company |
|---|---|---|---|
| Warranty Deed | $134,800 | None Available | |
| Limited Warranty Deed | $95,799 | Attorney | |
| Sheriffs Deed | $78,000 | None Available | |
| Interfamily Deed Transfer | -- | -- | |
| Interfamily Deed Transfer | -- | -- |
Mortgage History
| Date | Status | Loan Amount | Loan Type |
|---|---|---|---|
| Open | $134,800 | New Conventional | |
| Previous Owner | $92,591 | FHA | |
| Previous Owner | $37,000 | Credit Line Revolving | |
| Previous Owner | $112,500 | Unknown | |
| Previous Owner | $9,000 | Unknown |
Property History
| Date | Event | Price | Change | Sq Ft Price |
|---|---|---|---|---|
| 01/19/2021 01/19/21 | Sold | $168,500 | -3.7% | $93 / Sq Ft |
| 12/09/2020 12/09/20 | Pending | -- | -- | -- |
| 12/03/2020 12/03/20 | For Sale | $174,900 | +82.6% | $96 / Sq Ft |
| 02/28/2012 02/28/12 | Sold | $95,799 | -3.2% | $59 / Sq Ft |
| 12/01/2011 12/01/11 | Pending | -- | -- | -- |
| 11/04/2011 11/04/11 | For Sale | $99,000 | -- | $61 / Sq Ft |
Tax History Compared to Growth
Tax History
| Year | Tax Paid | Tax Assessment Tax Assessment Total Assessment is a certain percentage of the fair market value that is determined by local assessors to be the total taxable value of land and additions on the property. | Land | Improvement |
|---|---|---|---|---|
| 2025 | $3,787 | $66,917 | $13,139 | $53,778 |
| 2024 | $3,787 | $66,917 | $13,139 | $53,778 |
| 2023 | $3,787 | $66,917 | $13,139 | $53,778 |
| 2022 | $3,232 | $50,317 | $9,881 | $40,436 |
| 2021 | $2,853 | $49,568 | $9,881 | $39,687 |
| 2020 | $2,804 | $49,570 | $9,880 | $39,690 |
| 2019 | $2,071 | $33,960 | $9,880 | $24,080 |
| 2018 | $2,038 | $33,960 | $9,880 | $24,080 |
| 2017 | $1,961 | $33,960 | $9,880 | $24,080 |
| 2016 | $2,017 | $31,730 | $9,880 | $21,850 |
| 2015 | $1,961 | $31,730 | $9,880 | $21,850 |
| 2014 | $1,963 | $31,730 | $9,880 | $21,850 |
| 2013 | $2,401 | $39,300 | $9,880 | $29,420 |
Agents Affiliated with this Home
-
Amy Wengerd

Seller's Agent in 2021
Amy Wengerd
EXP Realty, LLC.
(330) 681-6090
14 in this area
1,647 Total Sales
-
Husni Hasan

Buyer's Agent in 2021
Husni Hasan
Howard Hanna
(234) 788-8948
2 in this area
47 Total Sales
Map
Source: MLS Now
MLS Number: 4243362
APN: 56-06758
- 4233 N Gilwood Dr
- 4285 Baird Rd
- 4091 Burton Dr
- 4697 Maple Spur Dr Unit 4701
- 4591 Fishcreek Rd
- 0 Pardee Rd
- 2335 Liberty Rd
- 4469 Kenneth Trail
- 3972 Genevieve Blvd
- 2523 Sherwood Dr
- 2568 Celia Dr
- 4134 Forest Heights Rd
- 0 Vira Rd
- 2669 Graham Rd
- 2426 Wrens Dr S Unit 2C
- 2348 Graham Rd
- 0 Stow Rd Unit 5102979
- 3807 Osage St Unit 3811
- 3866 Hile Rd
- 3705 Iona Ave Unit 3709
