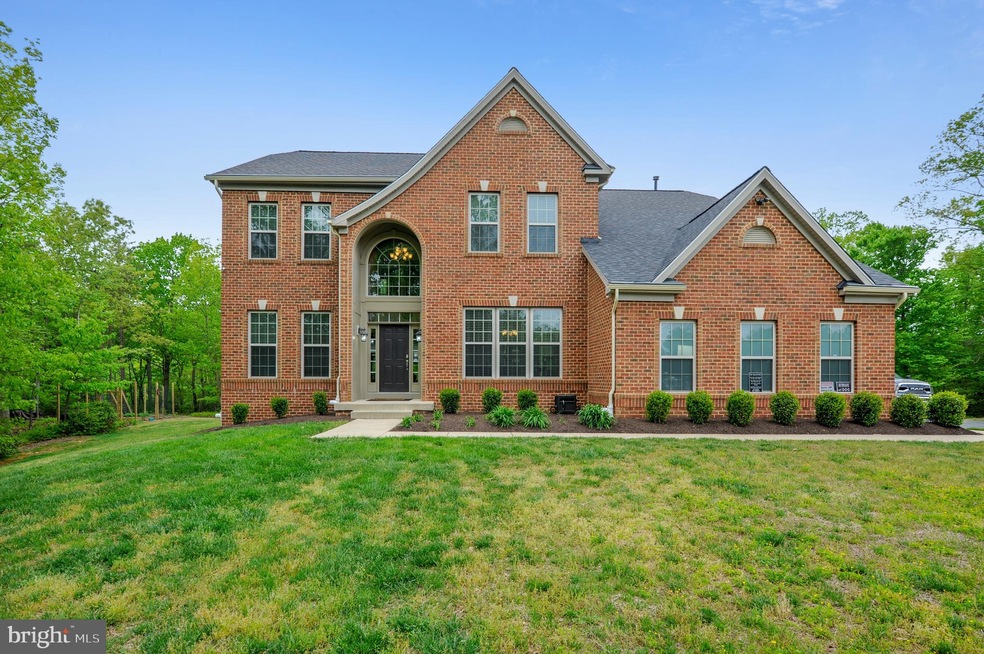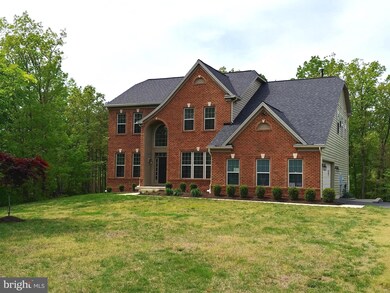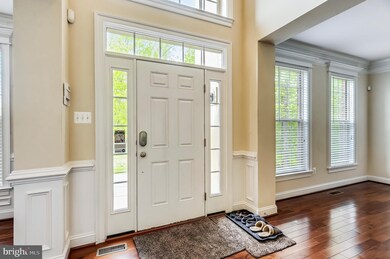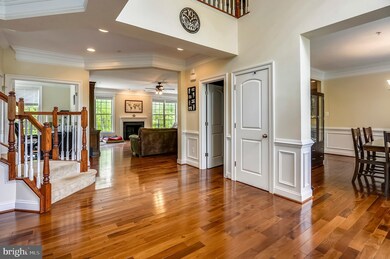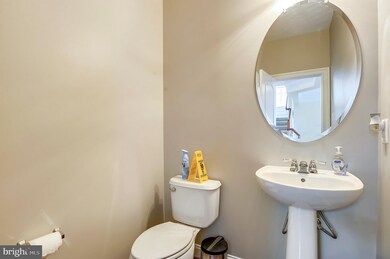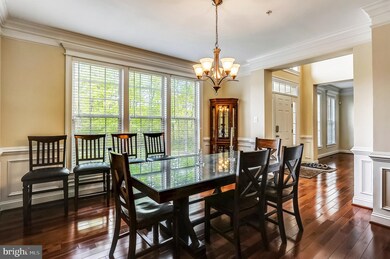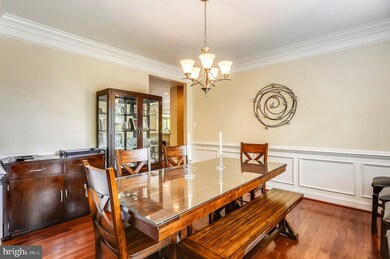
4300 Mountain Laurel Way Brandywine, MD 20613
Highlights
- 1.89 Acre Lot
- Wood Flooring
- 1 Fireplace
- Colonial Architecture
- Whirlpool Bathtub
- Upgraded Countertops
About This Home
As of January 2024Priced to sell! Welcome to this stunning brick front colonial. Walk in and fall in love with the gorgeous, gleaming hardwood floors. On the left is your formal living room and to the right the formal dining room. The foyer has a powder room and flows perfectly into the family room with a fireplace and large windows overlooking the backyard. The family room opens into the gourmet kitchen with upgraded cabinets, granite, stainless steel appliances and a double wall oven! There is plenty of table space in the eating area and an extra large pantry. There's even a main level office/library/play room. Upstairs you'll find the spacious master bedroom with tray ceilings and a master bathroom. The master bathroom features his and her sinks and a glass enclosed shower. There are 2 walk-in closets that will be the envy of all your friends! There are two more generous sized bedrooms and a hall bath with double sinks. The fourth bedroom has it's own attached bathroom. The upper level laundry room is large and super convenient. The lower level features an unfinished basement for whatever YOU want or need. It has steps that walk out to the backyard. The rear of the home features a paver patio that runs the entire length of the home. It includes a built-in fire pit and a hot tub. The perfect enteraining space. There is a side entrance 2 car garage and plenty of extra overflow parking. With just under two acres this property offers both privacy and beautiful views. It's a must see. You can easily access MD, Virginia or DC as this home is conveniently located near Routes 301, 5, 210 and Bolling Air Force Base. Welcome Home!
Last Agent to Sell the Property
Anne Arundel Properties, Inc. License #617199 Listed on: 04/25/2019
Home Details
Home Type
- Single Family
Est. Annual Taxes
- $8,161
Year Built
- Built in 2013
Lot Details
- 1.89 Acre Lot
- Property is zoned RA
HOA Fees
- $20 Monthly HOA Fees
Parking
- 2 Car Attached Garage
- Side Facing Garage
- Driveway
- Off-Street Parking
Home Design
- Colonial Architecture
- Shingle Roof
- Vinyl Siding
- Brick Front
Interior Spaces
- 4,052 Sq Ft Home
- Property has 3 Levels
- Built-In Features
- Chair Railings
- Crown Molding
- 1 Fireplace
- Family Room Off Kitchen
- Formal Dining Room
- Wood Flooring
- Basement
Kitchen
- Built-In Oven
- Down Draft Cooktop
- Built-In Microwave
- Ice Maker
- Dishwasher
- Stainless Steel Appliances
- Kitchen Island
- Upgraded Countertops
- Disposal
Bedrooms and Bathrooms
- 4 Bedrooms
- En-Suite Primary Bedroom
- En-Suite Bathroom
- Walk-In Closet
- Whirlpool Bathtub
Laundry
- Dryer
- Washer
Utilities
- Heat Pump System
- Heating System Powered By Leased Propane
- Vented Exhaust Fan
- Water Heater
Community Details
- Ridges Of Brandywine Subdivision
Listing and Financial Details
- Tax Lot 7
- Assessor Parcel Number 17053590593
Ownership History
Purchase Details
Home Financials for this Owner
Home Financials are based on the most recent Mortgage that was taken out on this home.Purchase Details
Home Financials for this Owner
Home Financials are based on the most recent Mortgage that was taken out on this home.Purchase Details
Home Financials for this Owner
Home Financials are based on the most recent Mortgage that was taken out on this home.Similar Homes in Brandywine, MD
Home Values in the Area
Average Home Value in this Area
Purchase History
| Date | Type | Sale Price | Title Company |
|---|---|---|---|
| Deed | $750,000 | Community Title | |
| Warranty Deed | $570,000 | Excalibur Title & Escrow Llc | |
| Deed | $500,165 | Residential Title & Escrow C |
Mortgage History
| Date | Status | Loan Amount | Loan Type |
|---|---|---|---|
| Open | $600,000 | New Conventional | |
| Previous Owner | $670,499 | VA | |
| Previous Owner | $599,985 | VA | |
| Previous Owner | $582,255 | No Value Available | |
| Previous Owner | $516,760 | VA | |
| Previous Owner | $516,500 | VA |
Property History
| Date | Event | Price | Change | Sq Ft Price |
|---|---|---|---|---|
| 07/17/2025 07/17/25 | Price Changed | $885,000 | -1.7% | $130 / Sq Ft |
| 07/17/2025 07/17/25 | Price Changed | $899,999 | -1.1% | $133 / Sq Ft |
| 07/16/2025 07/16/25 | Price Changed | $910,000 | +2.8% | $134 / Sq Ft |
| 07/08/2025 07/08/25 | Price Changed | $885,000 | -2.7% | $130 / Sq Ft |
| 07/03/2025 07/03/25 | Price Changed | $910,000 | -0.5% | $134 / Sq Ft |
| 07/01/2025 07/01/25 | Price Changed | $915,000 | +1.7% | $135 / Sq Ft |
| 06/29/2025 06/29/25 | Price Changed | $899,999 | -3.5% | $133 / Sq Ft |
| 06/26/2025 06/26/25 | Price Changed | $933,000 | -2.8% | $137 / Sq Ft |
| 06/05/2025 06/05/25 | For Sale | $960,000 | +28.0% | $141 / Sq Ft |
| 01/31/2024 01/31/24 | Sold | $750,000 | 0.0% | $185 / Sq Ft |
| 01/05/2024 01/05/24 | Pending | -- | -- | -- |
| 01/02/2024 01/02/24 | For Sale | $750,000 | +31.6% | $185 / Sq Ft |
| 09/11/2019 09/11/19 | Sold | $570,000 | -0.9% | $141 / Sq Ft |
| 08/09/2019 08/09/19 | Pending | -- | -- | -- |
| 07/25/2019 07/25/19 | Price Changed | $575,000 | -2.5% | $142 / Sq Ft |
| 06/18/2019 06/18/19 | Price Changed | $589,900 | -1.7% | $146 / Sq Ft |
| 05/29/2019 05/29/19 | Price Changed | $599,900 | -4.0% | $148 / Sq Ft |
| 05/15/2019 05/15/19 | Price Changed | $625,000 | -3.8% | $154 / Sq Ft |
| 04/25/2019 04/25/19 | For Sale | $649,900 | +29.9% | $160 / Sq Ft |
| 06/13/2014 06/13/14 | Sold | $500,165 | -6.5% | $145 / Sq Ft |
| 04/09/2014 04/09/14 | Pending | -- | -- | -- |
| 02/12/2014 02/12/14 | Price Changed | $534,990 | +5.0% | $155 / Sq Ft |
| 01/31/2014 01/31/14 | For Sale | $509,335 | 0.0% | $148 / Sq Ft |
| 11/18/2013 11/18/13 | Pending | -- | -- | -- |
| 11/08/2013 11/08/13 | For Sale | $509,335 | -- | $148 / Sq Ft |
Tax History Compared to Growth
Tax History
| Year | Tax Paid | Tax Assessment Tax Assessment Total Assessment is a certain percentage of the fair market value that is determined by local assessors to be the total taxable value of land and additions on the property. | Land | Improvement |
|---|---|---|---|---|
| 2024 | $6,791 | $630,800 | $176,700 | $454,100 |
| 2023 | $9,493 | $610,667 | $0 | $0 |
| 2022 | $9,163 | $590,533 | $0 | $0 |
| 2021 | $8,786 | $570,400 | $147,200 | $423,200 |
| 2020 | $8,650 | $553,933 | $0 | $0 |
| 2019 | $7,697 | $537,467 | $0 | $0 |
| 2018 | $8,161 | $521,000 | $231,100 | $289,900 |
| 2017 | $8,161 | $521,000 | $0 | $0 |
| 2016 | -- | $521,000 | $0 | $0 |
| 2015 | $737 | $524,600 | $0 | $0 |
| 2014 | $737 | $557,200 | $0 | $0 |
Agents Affiliated with this Home
-
Diana Artemis
D
Seller's Agent in 2025
Diana Artemis
National Realty, LLC
(202) 297-1393
1 Total Sale
-
Hilda Vidaurre

Seller's Agent in 2024
Hilda Vidaurre
Fairfax Realty Select
(703) 926-8319
1 in this area
94 Total Sales
-
Carlos Otoya

Buyer's Agent in 2024
Carlos Otoya
Fairfax Realty Select
(571) 243-9784
1 in this area
40 Total Sales
-
Susanne Modica

Seller's Agent in 2019
Susanne Modica
Anne Arundel Properties, Inc.
(443) 623-0715
42 Total Sales
-
Jay Day

Buyer's Agent in 2019
Jay Day
LPT Realty, LLC
(866) 702-9038
1,272 Total Sales
-
Nancy Mabie

Seller's Agent in 2014
Nancy Mabie
BHHS PenFed (actual)
(301) 645-1700
19 Total Sales
Map
Source: Bright MLS
MLS Number: MDPG525486
APN: 05-3590593
- 13804 Chestnut Oak Ln
- 3905 Floral Park Rd
- 0 Danville Rd Unit MDPG2108886
- 13712 S Springfield Rd
- 14405 Quarry View Rd
- 14108 Lunnet Ct
- 14422 Quarry View Rd
- 3801 Blackwater Rd
- 3704 Blackwater Rd
- 3708 Blackwater Rd
- 4001 Emory Ridge Rd
- 0 Floral Park Rd Unit MDPG2135938
- 3903 Emory Ridge Rd
- 14302 Hidden Forest Dr
- 12901 Applecross Dr
- 3204 Saint Marys View Rd
- 12610 Carolina Meadow Ln
- 12914 Jervis St
- 3712 Kidder Rd
- 3608 Kidder Rd
