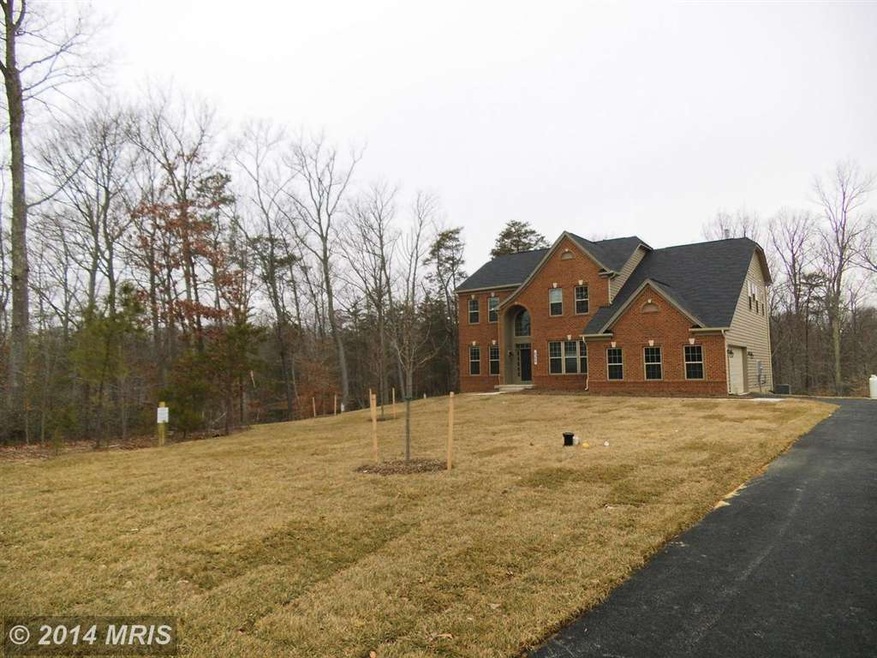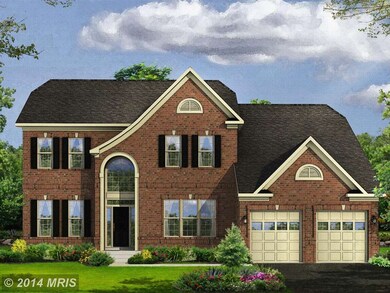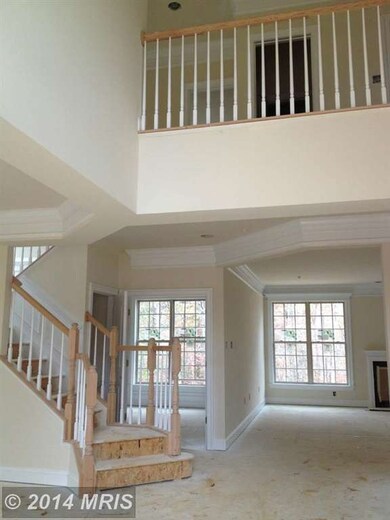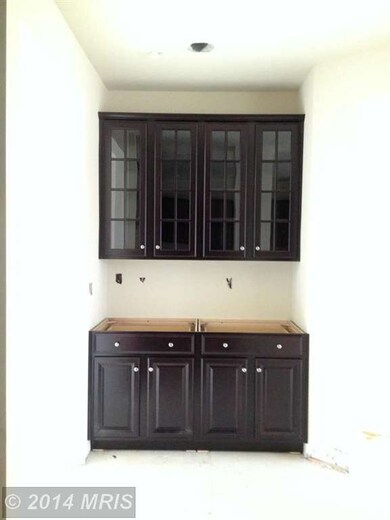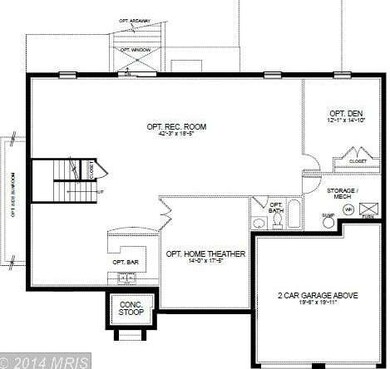
4300 Mountain Laurel Way Brandywine, MD 20613
Highlights
- New Construction
- Curved or Spiral Staircase
- Vaulted Ceiling
- 1.85 Acre Lot
- Contemporary Architecture
- Wood Flooring
About This Home
As of January 2024Large Lot Just Under 2 Acres! 4 Bdrm 3.5 Bath Single Family Home! HDWD Floors, Open Railing, Gourmet Kitchen w/ Island, Granite Countertops, SS Appl, Spacious FR w/ Fireplace and TONS of Windows, Hobby Room, First Floor Library, 3 Full Baths on Upper Level. Come by and see our decorated model of this home! Up to $20K in CC with use of preferred lender. Ask Sales Agent for Additional Incentives
Last Agent to Sell the Property
Berkshire Hathaway HomeServices PenFed Realty Listed on: 11/08/2013

Home Details
Home Type
- Single Family
Est. Annual Taxes
- $6,791
Year Built
- 2013
Lot Details
- 1.85 Acre Lot
HOA Fees
- $20 Monthly HOA Fees
Parking
- 2 Car Attached Garage
- Garage Door Opener
Home Design
- Contemporary Architecture
- Brick Front
Interior Spaces
- 3,453 Sq Ft Home
- Property has 3 Levels
- Curved or Spiral Staircase
- Built-In Features
- Chair Railings
- Crown Molding
- Vaulted Ceiling
- Screen For Fireplace
- Fireplace Mantel
- Entrance Foyer
- Family Room Off Kitchen
- Living Room
- Breakfast Room
- Combination Kitchen and Dining Room
- Library
- Wood Flooring
- Washer and Dryer Hookup
Kitchen
- Built-In Double Oven
- Down Draft Cooktop
- Microwave
- Dishwasher
- Upgraded Countertops
- Disposal
Bedrooms and Bathrooms
- 4 Bedrooms
- En-Suite Primary Bedroom
- En-Suite Bathroom
- 3.5 Bathrooms
Unfinished Basement
- Exterior Basement Entry
- Sump Pump
Utilities
- Central Heating and Cooling System
- Cooling System Utilizes Bottled Gas
- 60+ Gallon Tank
- Public Septic
Community Details
- Built by DR HORTON
- Glen Abbey
Listing and Financial Details
- Home warranty included in the sale of the property
- Tax Lot 7
- Assessor Parcel Number NO TAX ID
Ownership History
Purchase Details
Home Financials for this Owner
Home Financials are based on the most recent Mortgage that was taken out on this home.Purchase Details
Home Financials for this Owner
Home Financials are based on the most recent Mortgage that was taken out on this home.Purchase Details
Home Financials for this Owner
Home Financials are based on the most recent Mortgage that was taken out on this home.Similar Homes in Brandywine, MD
Home Values in the Area
Average Home Value in this Area
Purchase History
| Date | Type | Sale Price | Title Company |
|---|---|---|---|
| Deed | $750,000 | Community Title | |
| Warranty Deed | $570,000 | Excalibur Title & Escrow Llc | |
| Deed | $500,165 | Residential Title & Escrow C |
Mortgage History
| Date | Status | Loan Amount | Loan Type |
|---|---|---|---|
| Open | $600,000 | New Conventional | |
| Previous Owner | $670,499 | VA | |
| Previous Owner | $599,985 | VA | |
| Previous Owner | $582,255 | No Value Available | |
| Previous Owner | $516,760 | VA | |
| Previous Owner | $516,500 | VA |
Property History
| Date | Event | Price | Change | Sq Ft Price |
|---|---|---|---|---|
| 07/24/2025 07/24/25 | Price Changed | $910,000 | +2.8% | $134 / Sq Ft |
| 07/17/2025 07/17/25 | Price Changed | $885,000 | -1.7% | $130 / Sq Ft |
| 07/17/2025 07/17/25 | Price Changed | $899,999 | -1.1% | $133 / Sq Ft |
| 07/16/2025 07/16/25 | Price Changed | $910,000 | +2.8% | $134 / Sq Ft |
| 07/08/2025 07/08/25 | Price Changed | $885,000 | -2.7% | $130 / Sq Ft |
| 07/03/2025 07/03/25 | Price Changed | $910,000 | -0.5% | $134 / Sq Ft |
| 07/01/2025 07/01/25 | Price Changed | $915,000 | +1.7% | $135 / Sq Ft |
| 06/29/2025 06/29/25 | Price Changed | $899,999 | -3.5% | $133 / Sq Ft |
| 06/26/2025 06/26/25 | Price Changed | $933,000 | -2.8% | $137 / Sq Ft |
| 06/05/2025 06/05/25 | For Sale | $960,000 | +28.0% | $141 / Sq Ft |
| 01/31/2024 01/31/24 | Sold | $750,000 | 0.0% | $185 / Sq Ft |
| 01/05/2024 01/05/24 | Pending | -- | -- | -- |
| 01/02/2024 01/02/24 | For Sale | $750,000 | +31.6% | $185 / Sq Ft |
| 09/11/2019 09/11/19 | Sold | $570,000 | -0.9% | $141 / Sq Ft |
| 08/09/2019 08/09/19 | Pending | -- | -- | -- |
| 07/25/2019 07/25/19 | Price Changed | $575,000 | -2.5% | $142 / Sq Ft |
| 06/18/2019 06/18/19 | Price Changed | $589,900 | -1.7% | $146 / Sq Ft |
| 05/29/2019 05/29/19 | Price Changed | $599,900 | -4.0% | $148 / Sq Ft |
| 05/15/2019 05/15/19 | Price Changed | $625,000 | -3.8% | $154 / Sq Ft |
| 04/25/2019 04/25/19 | For Sale | $649,900 | +29.9% | $160 / Sq Ft |
| 06/13/2014 06/13/14 | Sold | $500,165 | -6.5% | $145 / Sq Ft |
| 04/09/2014 04/09/14 | Pending | -- | -- | -- |
| 02/12/2014 02/12/14 | Price Changed | $534,990 | +5.0% | $155 / Sq Ft |
| 01/31/2014 01/31/14 | For Sale | $509,335 | 0.0% | $148 / Sq Ft |
| 11/18/2013 11/18/13 | Pending | -- | -- | -- |
| 11/08/2013 11/08/13 | For Sale | $509,335 | -- | $148 / Sq Ft |
Tax History Compared to Growth
Tax History
| Year | Tax Paid | Tax Assessment Tax Assessment Total Assessment is a certain percentage of the fair market value that is determined by local assessors to be the total taxable value of land and additions on the property. | Land | Improvement |
|---|---|---|---|---|
| 2024 | $6,791 | $630,800 | $176,700 | $454,100 |
| 2023 | $9,493 | $610,667 | $0 | $0 |
| 2022 | $9,163 | $590,533 | $0 | $0 |
| 2021 | $8,786 | $570,400 | $147,200 | $423,200 |
| 2020 | $8,650 | $553,933 | $0 | $0 |
| 2019 | $7,697 | $537,467 | $0 | $0 |
| 2018 | $8,161 | $521,000 | $231,100 | $289,900 |
| 2017 | $8,161 | $521,000 | $0 | $0 |
| 2016 | -- | $521,000 | $0 | $0 |
| 2015 | $737 | $524,600 | $0 | $0 |
| 2014 | $737 | $557,200 | $0 | $0 |
Agents Affiliated with this Home
-
Diana Artemis
D
Seller's Agent in 2025
Diana Artemis
National Realty, LLC
(202) 297-1393
1 Total Sale
-
Hilda Vidaurre

Seller's Agent in 2024
Hilda Vidaurre
Fairfax Realty Select
(703) 926-8319
1 in this area
94 Total Sales
-
Carlos Otoya

Buyer's Agent in 2024
Carlos Otoya
Fairfax Realty Select
(571) 243-9784
1 in this area
40 Total Sales
-
Susanne Modica

Seller's Agent in 2019
Susanne Modica
Anne Arundel Properties, Inc.
(443) 623-0715
42 Total Sales
-
Jay Day

Buyer's Agent in 2019
Jay Day
LPT Realty, LLC
(866) 702-9038
1,273 Total Sales
-
Nancy Mabie

Seller's Agent in 2014
Nancy Mabie
BHHS PenFed (actual)
(301) 645-1700
19 Total Sales
Map
Source: Bright MLS
MLS Number: 1003764264
APN: 05-3590593
- 13804 Chestnut Oak Ln
- 3905 Floral Park Rd
- 0 Danville Rd Unit MDPG2108886
- 13712 S Springfield Rd
- 14405 Quarry View Rd
- 14108 Lunnet Ct
- 14422 Quarry View Rd
- 3801 Blackwater Rd
- 3704 Blackwater Rd
- 3708 Blackwater Rd
- 4001 Emory Ridge Rd
- 0 Floral Park Rd Unit MDPG2135938
- 3903 Emory Ridge Rd
- 14302 Hidden Forest Dr
- 12901 Applecross Dr
- 3204 Saint Marys View Rd
- 12610 Carolina Meadow Ln
- 12914 Jervis St
- 3712 Kidder Rd
- 3608 Kidder Rd
