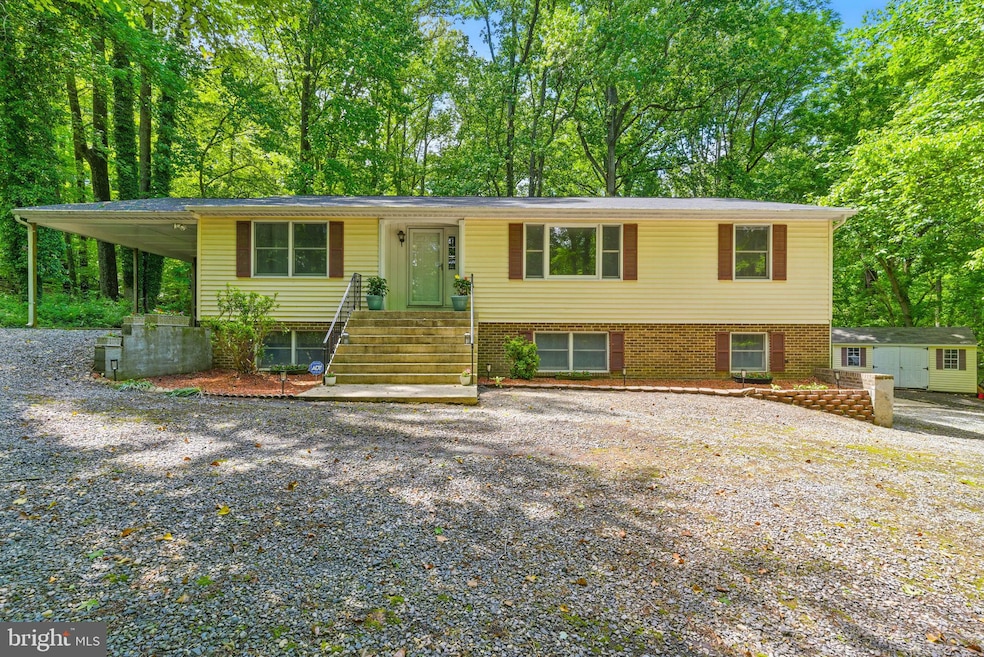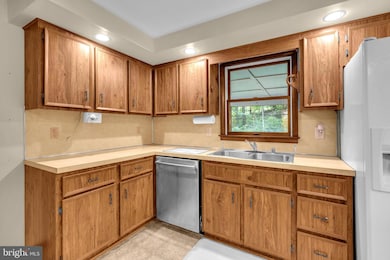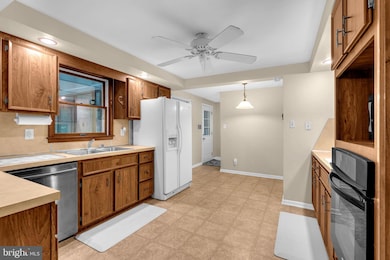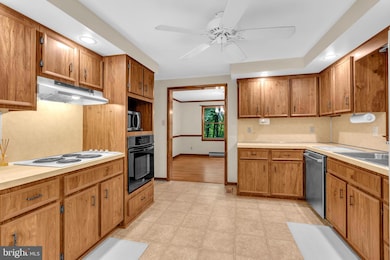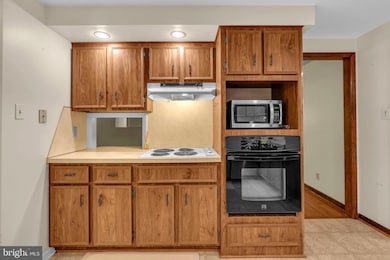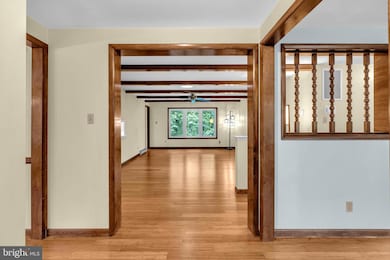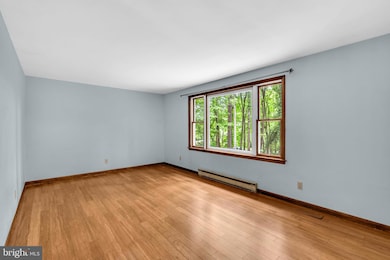
7000 Burch Hill Rd Brandywine, MD 20613
Estimated payment $3,706/month
Highlights
- Second Kitchen
- Open Floorplan
- Recreation Room
- 3.2 Acre Lot
- Deck
- Raised Ranch Architecture
About This Home
Welcome to this expansive and beautifully maintained oversized rambler with over 3,400 SQ FT of living space, ideally set on over 3 acres of serene, wooded privacy. Big ticket updates include: New roof, new gas furnace, new central air and new carpet in basement all within the last year. Featuring a Side-load two-car garage and additional carport, this property offers both functionality and space. A large screened-in porch on the side of the home creates the perfect setting for enjoying peaceful mornings and relaxing evenings surrounded by nature. Step inside to discover bamboo hardwood flooring throughout the main level, beginning with a welcoming foyer and coat closet. The formal dining room features a large picture window, crown molding, chair rail, and gleaming hardwoods—perfect for hosting gatherings in style. An open and inviting family room is bathed in natural light, thanks to a tubular skylight, and showcases rafter ceilings, a ceiling fan, and newer double-pane bay windows. The spacious eat-in kitchen offers an ideal layout for both daily living and entertaining, with an electric cooktop, wall oven, stainless steel dishwasher, refrigerator with water and ice, stainless steel double sink, recessed lighting, and a ceiling fan. A cozy dining nook and direct access to the screened-in porch enhance the home's indoor-outdoor living appeal. A convenient laundry area is tucked just off the kitchen with full-size, front-loading washer and dryer. The main level includes 3 generously sized bedrooms and 2 full baths. The owner’s suite features a ceiling fan, walk-in closet, and private en-suite bath, while the additional guest bedrooms share a hall bath with dual-sink vanity and a jetted soaking tub. Other thoughtful features include pull-down attic access with partial flooring and a whole-house fan for added efficiency. Downstairs, the fully finished walkout basement offers a complete in-law apartment, perfect for multi-generational living or guests. The apartment includes a 2nd full kitchen, open living area with sliding doors to the backyard, a full bathroom, a large bedroom with both walk-in and double closets, and a 5th bedroom. Located just minutes from Joint Base Andrews and offering an easy commute to Washington, D.C., this property combines privacy, space, and convenience—making it a rare opportunity in today’s market. Don’t miss your chance to make this exceptional home your own.
Home Details
Home Type
- Single Family
Est. Annual Taxes
- $7,305
Year Built
- Built in 1987
Lot Details
- 3.2 Acre Lot
- Property is zoned RE
Parking
- 2 Car Attached Garage
- 4 Driveway Spaces
- 1 Attached Carport Space
- Basement Garage
- Side Facing Garage
- Garage Door Opener
Home Design
- Raised Ranch Architecture
- Rambler Architecture
- Shingle Roof
- Asphalt Roof
- Concrete Perimeter Foundation
Interior Spaces
- Property has 2 Levels
- Open Floorplan
- Chair Railings
- Crown Molding
- Ceiling Fan
- Recessed Lighting
- Double Pane Windows
- Sliding Doors
- Family Room Off Kitchen
- Living Room
- Formal Dining Room
- Recreation Room
- Finished Basement
- Walk-Out Basement
Kitchen
- Second Kitchen
- Breakfast Area or Nook
- Eat-In Kitchen
- <<builtInOvenToken>>
- Cooktop<<rangeHoodToken>>
- <<builtInMicrowave>>
- Ice Maker
- Dishwasher
- Stainless Steel Appliances
Flooring
- Wood
- Carpet
Bedrooms and Bathrooms
- En-Suite Bathroom
- Walk-In Closet
- <<bathWSpaHydroMassageTubToken>>
Laundry
- Dryer
- Washer
Accessible Home Design
- Level Entry For Accessibility
Outdoor Features
- Deck
- Screened Patio
- Porch
Utilities
- Forced Air Heating and Cooling System
- Vented Exhaust Fan
- Electric Water Heater
Community Details
- No Home Owners Association
- Burch Hill Estates Subdivision
Listing and Financial Details
- Tax Lot 8
- Assessor Parcel Number 17111138171
Map
Home Values in the Area
Average Home Value in this Area
Tax History
| Year | Tax Paid | Tax Assessment Tax Assessment Total Assessment is a certain percentage of the fair market value that is determined by local assessors to be the total taxable value of land and additions on the property. | Land | Improvement |
|---|---|---|---|---|
| 2024 | $7,725 | $491,633 | $0 | $0 |
| 2023 | $6,977 | $441,367 | $0 | $0 |
| 2022 | $6,230 | $391,100 | $137,000 | $254,100 |
| 2021 | $6,141 | $385,067 | $0 | $0 |
| 2020 | $6,051 | $379,033 | $0 | $0 |
| 2019 | $5,961 | $373,000 | $132,000 | $241,000 |
| 2018 | $5,624 | $350,267 | $0 | $0 |
| 2017 | $5,286 | $327,533 | $0 | $0 |
| 2016 | -- | $304,800 | $0 | $0 |
| 2015 | $3,911 | $297,467 | $0 | $0 |
| 2014 | $3,911 | $290,133 | $0 | $0 |
Property History
| Date | Event | Price | Change | Sq Ft Price |
|---|---|---|---|---|
| 07/11/2025 07/11/25 | For Sale | $550,000 | -1.6% | $159 / Sq Ft |
| 05/29/2025 05/29/25 | For Sale | $559,000 | 0.0% | $161 / Sq Ft |
| 05/23/2025 05/23/25 | Price Changed | $559,000 | +105.5% | $161 / Sq Ft |
| 12/21/2012 12/21/12 | Sold | $272,000 | -2.5% | $157 / Sq Ft |
| 11/19/2012 11/19/12 | Pending | -- | -- | -- |
| 10/11/2012 10/11/12 | For Sale | $279,000 | 0.0% | $161 / Sq Ft |
| 08/23/2012 08/23/12 | Pending | -- | -- | -- |
| 07/10/2012 07/10/12 | For Sale | $279,000 | -- | $161 / Sq Ft |
Purchase History
| Date | Type | Sale Price | Title Company |
|---|---|---|---|
| Deed | $272,000 | Title Resources Guaranty Co | |
| Deed | -- | -- | |
| Deed | -- | -- | |
| Deed | $32,000 | -- |
Mortgage History
| Date | Status | Loan Amount | Loan Type |
|---|---|---|---|
| Open | $267,073 | FHA | |
| Previous Owner | $75,000 | New Conventional | |
| Previous Owner | $40,000 | Credit Line Revolving |
Similar Homes in Brandywine, MD
Source: Bright MLS
MLS Number: MDPG2147026
APN: 11-1138171
- 6904 Burch Hill Rd
- 6707 Burch Hill Rd
- 7042 Woodlands Green Rd
- 7040 Woodlands Green Rd
- 7028 Woodlands Green Rd
- 7026 Woodlands Green Rd
- 7022 Woodlands Green Rd
- 7003 Savannah Dr
- 7500 Crestwood Ct
- 12707 Cricket Song Way
- 12713 Cricket Song Way
- 12715 Cricket Song Way
- 7014 Gladebrook Rd
- 7018 Gladebrook Rd
- 7020 Gladebrook Rd
- 12105 Crestwood Turn
- 7022 Whispering Run
- 7032 Whispering Run
- 7025 Whispering Run
- 7025 Woodlands Green Rd
- 12711 Cricket Song Way
- 6923 Gladebrook Rd
- 5905 Sylvia Ct
- 5862 E Boniwood Turn
- 10616 Moores Ln
- 11612 Cosca Park Dr
- 5543 E Boniwood Turn
- 6105 Floral Park Rd
- 9401 Surratts Manor Dr
- 7600 Red Fox Ct
- 9314 Fox Run Dr
- 9311 Fordsville Ct
- 14341 Longhouse Lp
- 14404 Hunts Farm Rd
- 14814 Townshend Terrace Ave
- 14220 Brandywine Heights Rd
- 8010 Robinson Manor Rd
- 14950 Ring House Rd
- 7524 Fern Gully Way
- 8800 Mimosa Ave
