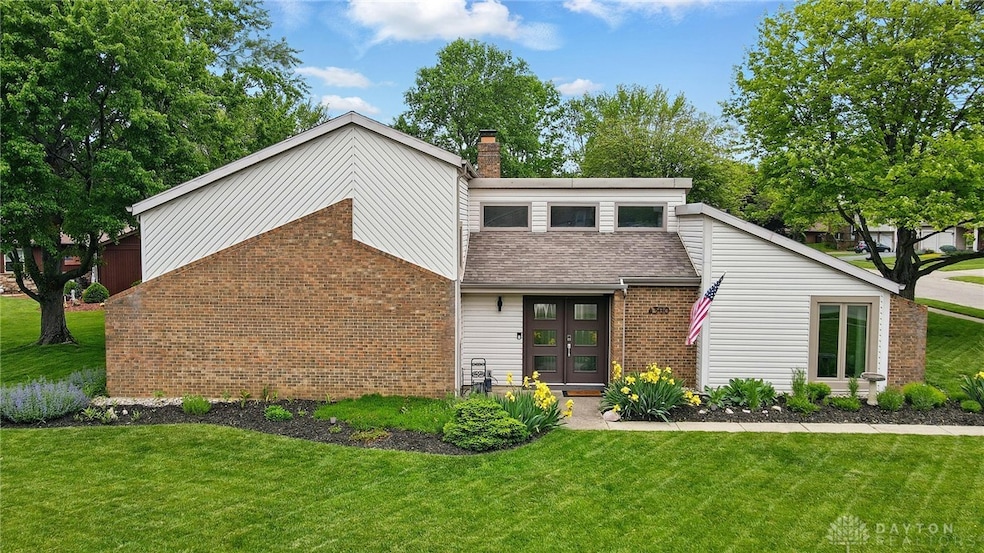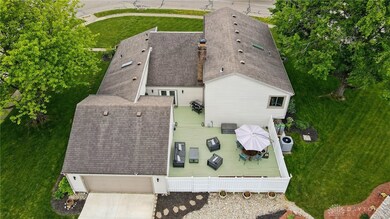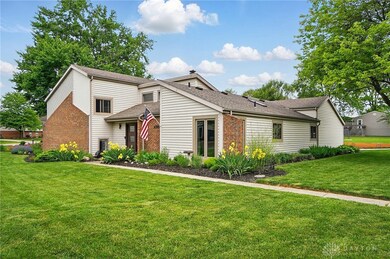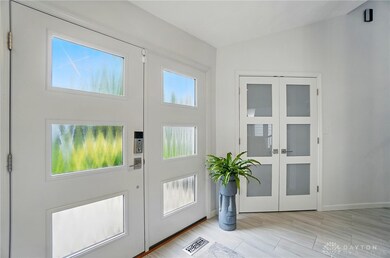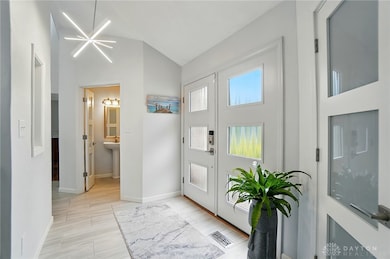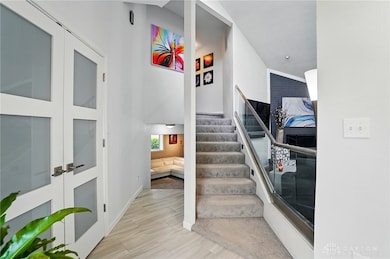
4300 Toll Gate Ln Bellbrook, OH 45305
Estimated payment $2,767/month
Highlights
- Deck
- Contemporary Architecture
- 2 Fireplaces
- Bell Creek Intermediate School Rated A-
- Cathedral Ceiling
- Quartz Countertops
About This Home
Character & modern features highlight this updated tri-level located in Sugarcreek Twp. with fabulous architectural angles, mature landscaping, raised flower beds & rock landscaping. Step inside & continue to be delighted with tall ceilings, gas FP, french doors & three picture windows bringing natural light into your living rm. Don't miss the custom blinds with remote control that are installed in all three picture windows located near the ceiling in your living rm that will give you complete control over your lighting. Your kitchen has been completely remodeled and is both stylish & functional. Enjoy the updated SS appliances, tile backsplash, quartz counters, recessed lighting with access directly to your outdoor space. Make sure to take a look at all the kitchen cabinet organizational inserts and soft close drawers. There is even a custom built in holder for your large mixer that will have you baking with ease. Perfect for all your social gatherings the dining rm with chair railing, stunning floors, updated light fixture & 2 large floor to ceiling windows will have you ready to host every event. Your laundry rm is located off your 2-car attached garage & kitchen. An updated half bath completes your main indoor living space. Walk up to the upper level with ease on the new sleek stairs that were added. Upstairs relax in your primary bedroom with full bathroom ensuite. Enjoy the space with two vanities, floor to ceiling slate tile walk-in shower, large walk-in closet with organizers and custom blinds with remote control. 2 additional bedrooms & a full updated guest bath with dual vanities, tub, & sky light. Your lower level leads to a lg living space with full size windows & gas FP. An updated half bathroom is located on the lower level along with a lg room which is currently being used as an exercise space. Outside from your main level is an amazing deck which naturally extends your entertaining outdoors. Many updates, please see attached sheet.
Home Details
Home Type
- Single Family
Est. Annual Taxes
- $4,988
Year Built
- 1979
Lot Details
- 0.3 Acre Lot
- Fenced
Parking
- 2 Car Attached Garage
- Garage Door Opener
Home Design
- Contemporary Architecture
- Brick Exterior Construction
- Vinyl Siding
Interior Spaces
- 2,622 Sq Ft Home
- Cathedral Ceiling
- Ceiling Fan
- 2 Fireplaces
- Gas Fireplace
- Double Pane Windows
- Vinyl Clad Windows
- Finished Basement
- Basement Fills Entire Space Under The House
Kitchen
- Cooktop
- Dishwasher
- Quartz Countertops
Bedrooms and Bathrooms
- 3 Bedrooms
- Walk-In Closet
- Bathroom on Main Level
Laundry
- Dryer
- Washer
Additional Features
- Deck
- Forced Air Heating and Cooling System
Community Details
- No Home Owners Association
- Carriage/Lk Sec 01 Subdivision
Listing and Financial Details
- Assessor Parcel Number L32000100030003900
Map
Home Values in the Area
Average Home Value in this Area
Tax History
| Year | Tax Paid | Tax Assessment Tax Assessment Total Assessment is a certain percentage of the fair market value that is determined by local assessors to be the total taxable value of land and additions on the property. | Land | Improvement |
|---|---|---|---|---|
| 2024 | $4,988 | $88,490 | $20,360 | $68,130 |
| 2023 | $4,988 | $88,490 | $20,360 | $68,130 |
| 2022 | $4,532 | $66,870 | $13,480 | $53,390 |
| 2021 | $4,583 | $66,870 | $13,480 | $53,390 |
| 2020 | $4,288 | $66,870 | $13,480 | $53,390 |
| 2019 | $5,235 | $74,910 | $13,320 | $61,590 |
| 2018 | $5,244 | $74,910 | $13,320 | $61,590 |
| 2017 | $5,054 | $74,910 | $13,320 | $61,590 |
| 2016 | $5,055 | $69,990 | $13,320 | $56,670 |
| 2015 | $4,979 | $69,990 | $13,320 | $56,670 |
| 2014 | $4,607 | $69,990 | $13,320 | $56,670 |
Property History
| Date | Event | Price | Change | Sq Ft Price |
|---|---|---|---|---|
| 05/23/2025 05/23/25 | Pending | -- | -- | -- |
| 05/15/2025 05/15/25 | For Sale | $420,000 | -- | $160 / Sq Ft |
Purchase History
| Date | Type | Sale Price | Title Company |
|---|---|---|---|
| Survivorship Deed | $165,900 | -- |
Mortgage History
| Date | Status | Loan Amount | Loan Type |
|---|---|---|---|
| Closed | $50,000 | New Conventional | |
| Closed | $149,165 | FHA | |
| Closed | $50,000 | Credit Line Revolving | |
| Closed | $157,605 | No Value Available |
Similar Homes in Bellbrook, OH
Source: Dayton REALTORS®
MLS Number: 934308
APN: L32-0001-0003-0-0039-00
- 4195 N Linda Dr
- 4189 W Franklin St
- 1686 Honey Glen Ln Unit 24B
- 2087 Bonniedale Dr
- 4263 Sugar Point Way
- 2110 S Lakeman Dr
- 1638 S Golden Clove Bend Unit 51B
- 1634 S Golden Clove Bend Unit 51A
- 1632 Autumn Spice Place
- 1629 S Golden Clove Bend Unit 47B
- 1632 Autumn Spice Place Unit 46A
- 1631 Autumn Spice Place Unit 37B
- 4300 Apple Branch Dr Unit 53-203
- 4246 Apple Branch Dr Unit 55-300
- 4206 N Golden Clove Bend Unit 55-303
- 4276 Apple Branch Dr Unit 54
- 4276 Apple Branch Dr Unit 54-300
- 4306 Apple Branch Dr Unit 53-302
- 4296 Apple Branch Dr Unit 53-303
- 4308 Apple Branch Dr
