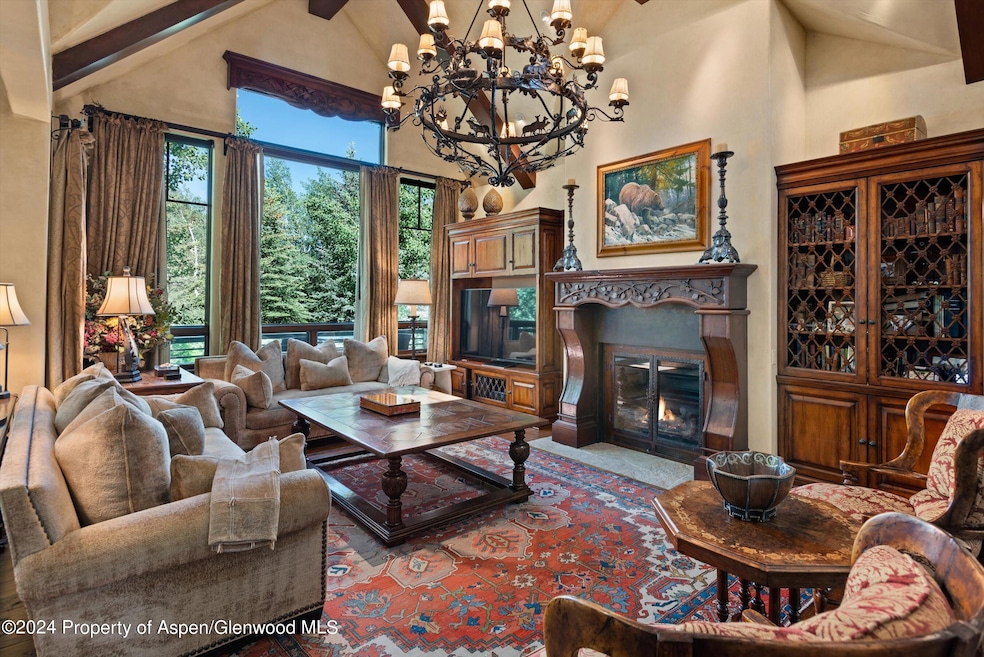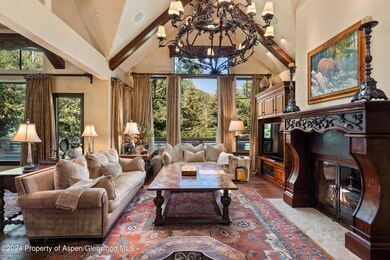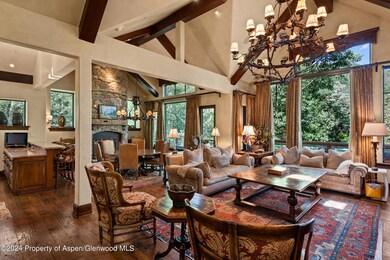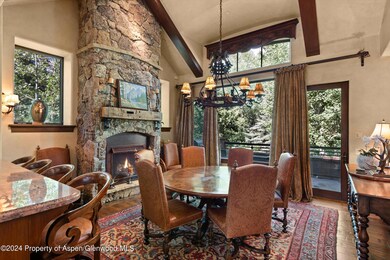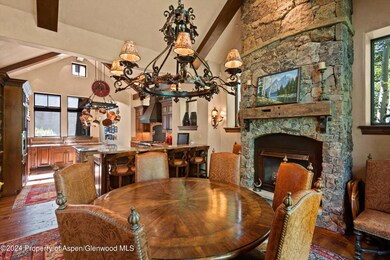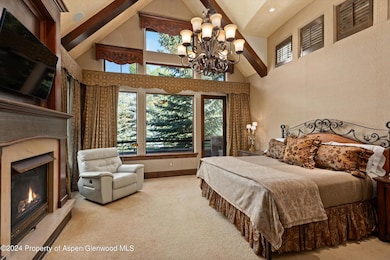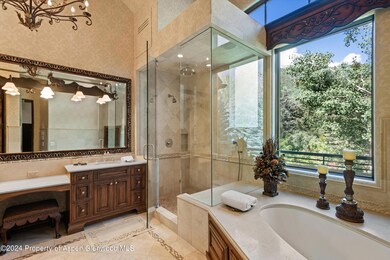Highlights
- Spa
- 11 Acre Lot
- 6 Fireplaces
- Aspen Middle School Rated A-
- Ranch Style House
- 5-minute walk to North Star Nature Preserve
About This Home
New and exclusive to the Aspen rental market, this classic and timeless mountain home offers scenic views, plentiful natural light, and a pristine landscaped and fenced yard within steps from the East Aspen Trail and Northstar Preserve. Located 1.5 miles from downtown Aspen, this warm and inviting rustic estate seamlessly integrates luxurious indoor comfort with beautiful outdoor spaces. The property enjoys magnificent windows, floor-to-ceiling stone fireplaces, and elegant furnishings and fixtures with cozy living spaces complement the overall aesthetic. Perfect for entertaining friends and family, the open living concept features a spacious gourmet kitchen with top-of-the-line appliances, a Miele coffee machine, and a breakfast bar. For more formal gatherings, the dining area by the kitchen includes a beautiful table with seating for eight next to the stacked stone fireplace. The primary bedroom with a gorgeous en suite primary bath includes a steam shower, double vanity, soaking tub, and spacious walk-in. The lower level features three en suite bedrooms, a cowboy-themed wet bar with saddle barstools from Jackson Hole, Wyoming, a desk area, and a media room, all walking out to the backyard with a fire pit, hot tub, and seating. Additional amenities include an office and garage with storage for bikes and ski gear. Enjoy hiking, biking, and paddle boarding out your front door! Located across from the East Aspen hiking trail, this property makes for easy access to downtown Aspen.
Listing Agent
Douglas Elliman Real Estate-Durant Brokerage Phone: (970) 925-8810 License #FA.100081110

Home Details
Home Type
- Single Family
Est. Annual Taxes
- $22,808
Year Built
- Built in 2004
Lot Details
- 11 Acre Lot
- South Facing Home
- Southern Exposure
- Fenced Yard
- Landscaped with Trees
- Property is in excellent condition
Parking
- 2 Parking Spaces
Home Design
- Ranch Style House
- Cabin
Interior Spaces
- 5,014 Sq Ft Home
- 6 Fireplaces
- Gas Fireplace
- Laundry Room
- Property Views
Bedrooms and Bathrooms
- 4 Bedrooms
- Steam Shower
Outdoor Features
- Spa
- Patio
- Outdoor Grill
Utilities
- Mini Split Air Conditioners
- Central Air
- Heating System Uses Natural Gas
- Radiant Heating System
- Wi-Fi Available
Community Details
- Pets allowed on a case-by-case basis
Listing and Financial Details
- Residential Lease
- Tenant pays for all utilities
Map
Source: Aspen Glenwood MLS
MLS Number: 184451
APN: R012498
- 184 Mountain Laurel Dr
- 221 Mountain Laurel Dr
- 250 Mountain Laurel Dr Unit B
- 314 Mountain Laurel Dr
- 51 Roaring Fork Dr
- 602 Mountain Laurel Dr
- 42 Northway Dr
- 552 Mountain Laurel Dr
- 191 Eastwood Dr
- 258 Roaring Fork Dr
- 137 Westview Dr
- 96 McSkimming Rd
- 1265 Riverside Dr
- 44481 Colorado 82
- 1212 E Hopkins Ave
- 1050 Waters Ave Unit 9
- 1039 E Cooper Ave Unit 1A
- 326 Midland Ave Unit 101
- 610 S West End St Unit D-303
- 610 S West End St Unit D 206
