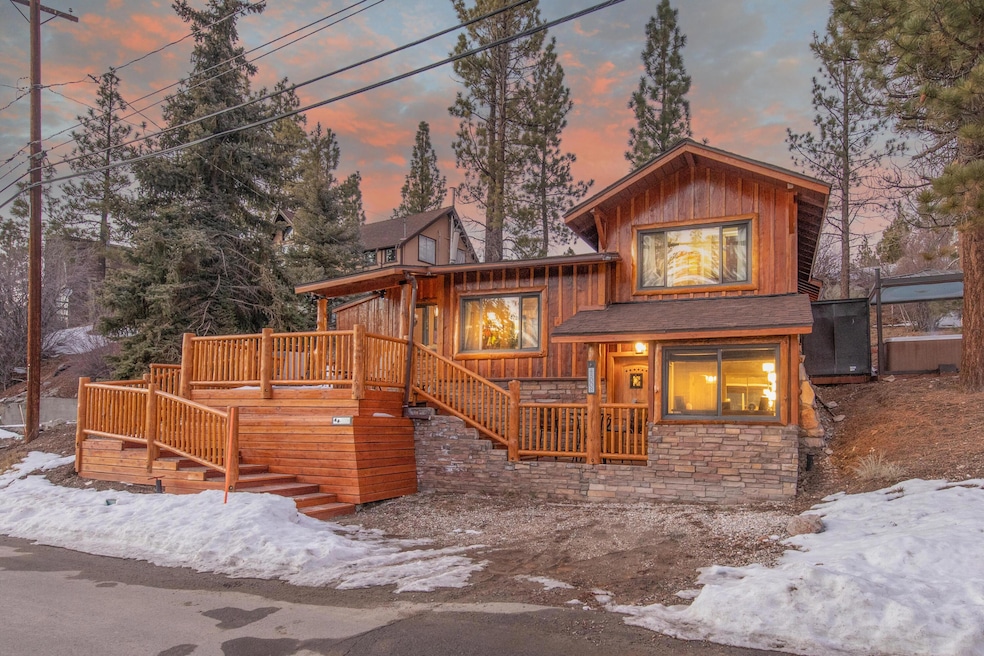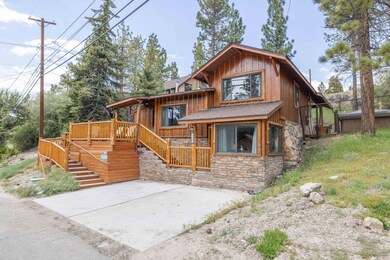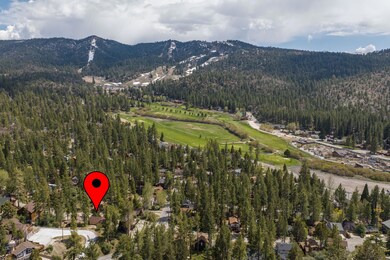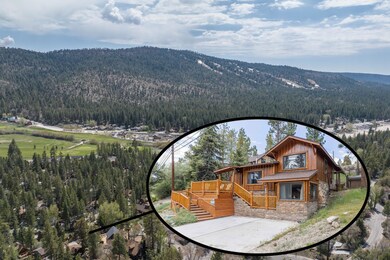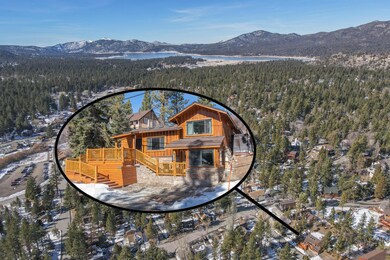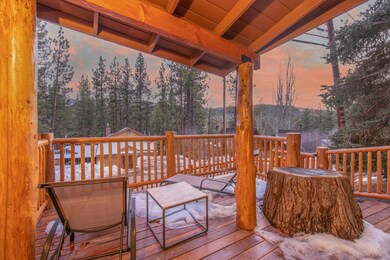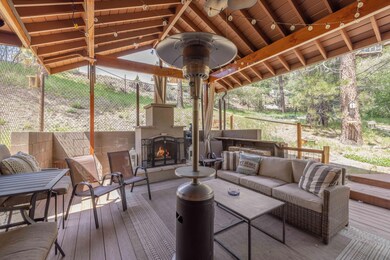
43008 Monterey St Big Bear Lake, CA 92315
Highlights
- Spa
- View of Trees or Woods
- Living Room with Fireplace
- Big Bear High School Rated A-
- Deck
- Furnished
About This Home
As of May 2025This gorgeous log-style cabin has been recently updated both inside and out. You'll appreciate the rustic charm and enjoy all the modern amenities, including newly added front and back decks, covered patio in fenced backyard, deluxe hot-tub, remodeled bathrooms, and kitchen, and more... Vaulted ceilings in open living area with skylights that provide lots of natural light. Great parking at fantastic easy access Moonridge location close to ski-slopes, golf course, lake and all the fun that Big Bear offers.
Home Details
Home Type
- Single Family
Est. Annual Taxes
- $5,021
Year Built
- Built in 1948
Lot Details
- 5,220 Sq Ft Lot
- Lot Dimensions are 58x90
- Partially Fenced Property
Parking
- Driveway
Property Views
- Woods
- Mountain
Home Design
- Log Cabin
- Raised Foundation
- Composition Roof
- Wood Siding
- Log Siding
- Concrete Perimeter Foundation
Interior Spaces
- 1,258 Sq Ft Home
- 3-Story Property
- Furnished
- Beamed Ceilings
- Ceiling Fan
- Free Standing Fireplace
- Double Pane Windows
- Blinds
- Entryway
- Living Room with Fireplace
- 3 Fireplaces
- Dining Area
Kitchen
- Gas Oven
- Gas Cooktop
- <<microwave>>
Flooring
- Carpet
- Tile
Bedrooms and Bathrooms
- 3 Bedrooms
- 2 Full Bathrooms
Laundry
- Laundry Room
- Dryer
- Washer
Outdoor Features
- Spa
- Deck
- Covered patio or porch
Utilities
- Central Heating
- Heating System Uses Natural Gas
- Property is located within a water district
- Gas Water Heater
Listing and Financial Details
- Assessor Parcel Number 2328544230000
Ownership History
Purchase Details
Home Financials for this Owner
Home Financials are based on the most recent Mortgage that was taken out on this home.Purchase Details
Home Financials for this Owner
Home Financials are based on the most recent Mortgage that was taken out on this home.Purchase Details
Purchase Details
Home Financials for this Owner
Home Financials are based on the most recent Mortgage that was taken out on this home.Purchase Details
Purchase Details
Purchase Details
Purchase Details
Home Financials for this Owner
Home Financials are based on the most recent Mortgage that was taken out on this home.Similar Homes in the area
Home Values in the Area
Average Home Value in this Area
Purchase History
| Date | Type | Sale Price | Title Company |
|---|---|---|---|
| Grant Deed | $315,000 | Lawyers Title | |
| Interfamily Deed Transfer | -- | Lawyers Title | |
| Grant Deed | $252,500 | First American Title Company | |
| Grant Deed | -- | First American Title Company | |
| Grant Deed | -- | Chicago Title Company | |
| Grant Deed | $101,000 | None Available | |
| Grant Deed | $101,000 | None Available | |
| Trustee Deed | $203,654 | None Available | |
| Grant Deed | $240,000 | First Southwestern |
Mortgage History
| Date | Status | Loan Amount | Loan Type |
|---|---|---|---|
| Open | $267,500 | New Conventional | |
| Previous Owner | $202,000 | New Conventional | |
| Previous Owner | $75,000 | Purchase Money Mortgage | |
| Previous Owner | $192,000 | Fannie Mae Freddie Mac | |
| Previous Owner | $62,000 | Unknown |
Property History
| Date | Event | Price | Change | Sq Ft Price |
|---|---|---|---|---|
| 05/27/2025 05/27/25 | Sold | $590,000 | +5.5% | $469 / Sq Ft |
| 05/22/2025 05/22/25 | Pending | -- | -- | -- |
| 04/08/2025 04/08/25 | Price Changed | $559,000 | -11.3% | $444 / Sq Ft |
| 03/03/2025 03/03/25 | Price Changed | $630,000 | -2.9% | $501 / Sq Ft |
| 11/18/2024 11/18/24 | For Sale | $649,000 | +106.0% | $516 / Sq Ft |
| 03/01/2017 03/01/17 | Sold | $315,000 | 0.0% | $250 / Sq Ft |
| 01/30/2017 01/30/17 | Pending | -- | -- | -- |
| 01/26/2017 01/26/17 | Off Market | $315,000 | -- | -- |
| 01/11/2017 01/11/17 | For Sale | $294,900 | -6.4% | $234 / Sq Ft |
| 12/26/2016 12/26/16 | Off Market | $315,000 | -- | -- |
| 12/25/2016 12/25/16 | For Sale | $289,900 | -8.0% | $230 / Sq Ft |
| 12/24/2016 12/24/16 | Off Market | $315,000 | -- | -- |
| 12/23/2016 12/23/16 | For Sale | $289,900 | -8.0% | $230 / Sq Ft |
| 12/22/2016 12/22/16 | Off Market | $315,000 | -- | -- |
| 10/19/2016 10/19/16 | For Sale | $289,900 | +14.8% | $230 / Sq Ft |
| 12/05/2014 12/05/14 | Sold | $252,500 | +1.0% | $201 / Sq Ft |
| 10/15/2014 10/15/14 | Pending | -- | -- | -- |
| 09/23/2014 09/23/14 | For Sale | $249,900 | -- | $199 / Sq Ft |
Tax History Compared to Growth
Tax History
| Year | Tax Paid | Tax Assessment Tax Assessment Total Assessment is a certain percentage of the fair market value that is determined by local assessors to be the total taxable value of land and additions on the property. | Land | Improvement |
|---|---|---|---|---|
| 2025 | $5,021 | $365,587 | $73,118 | $292,469 |
| 2024 | $5,021 | $358,418 | $71,684 | $286,734 |
| 2023 | $4,857 | $351,390 | $70,278 | $281,112 |
| 2022 | $4,650 | $344,500 | $68,900 | $275,600 |
| 2021 | $4,519 | $337,745 | $67,549 | $270,196 |
| 2020 | $4,573 | $334,281 | $66,856 | $267,425 |
| 2019 | $4,463 | $327,726 | $65,545 | $262,181 |
| 2018 | $4,316 | $321,300 | $64,260 | $257,040 |
| 2017 | $3,634 | $261,478 | $56,956 | $204,522 |
| 2016 | $3,556 | $256,351 | $55,839 | $200,512 |
| 2015 | $3,526 | $272,000 | $55,000 | $217,000 |
| 2014 | $2,458 | $153,694 | $46,108 | $107,586 |
Agents Affiliated with this Home
-
Mike Sannes

Seller's Agent in 2025
Mike Sannes
RE/MAX
(909) 866-4100
141 in this area
276 Total Sales
-
Karen Lavrouhin

Seller's Agent in 2017
Karen Lavrouhin
KELLER WILLIAMS BIG BEAR
(909) 725-2133
115 in this area
217 Total Sales
-
S
Buyer's Agent in 2017
Susanna Bernstein
eXp Realty of Greater Los Angeles
-
S
Seller's Agent in 2014
Steve Hirschler
KELLER WILLIAMS REALTY
Map
Source: Greater Palm Springs Multiple Listing Service
MLS Number: 219120126
APN: 2328-544-23
- 42998 Monterey St
- 641 Silver Tip Dr
- 43035 Encino Rd
- 1047 Butte Ave
- 556 Lucerne Dr
- 1160 W Alta Vista Ave
- 574 Lucerne Dr
- 580 Lucerne Dr
- 1141 W Alta Vista Ave
- 43095 Monterey St
- 1107 W Alta Vista Ave
- 1030 Jasper Dr
- 43114 Monterey St
- 42888 Sonoma Dr
- 982 Villa Grove Ave
- 960 Butte Ave
- 961 Villa Grove Ave
- 42966 Moonridge Rd
- 0 Monterey St
