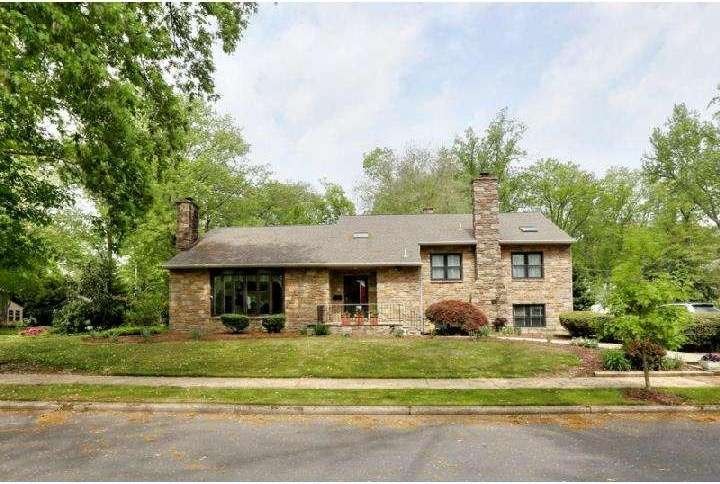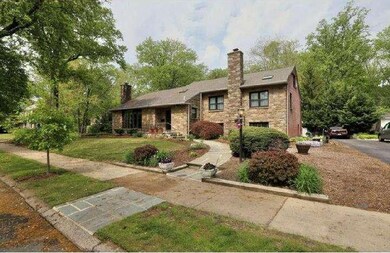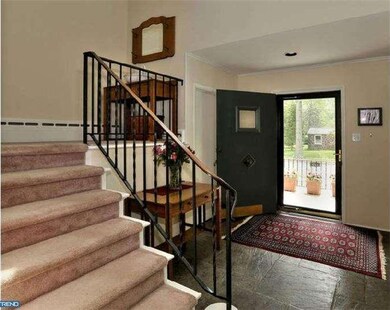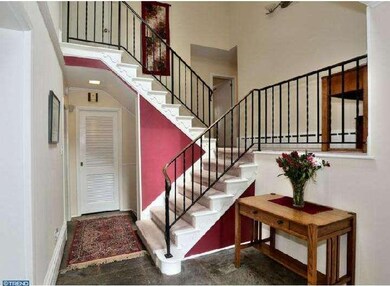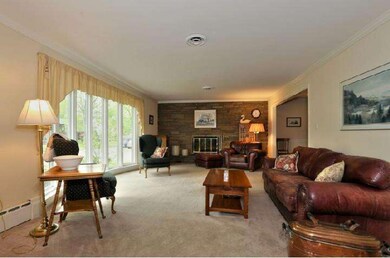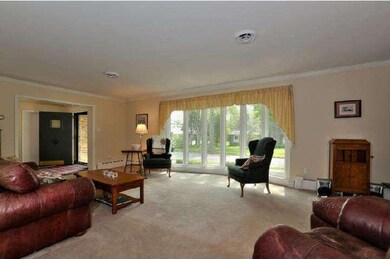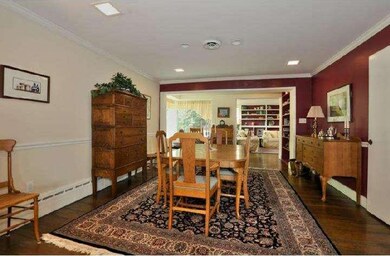
4301 Channing Rd Wilmington, DE 19802
Brandywine Hills NeighborhoodEstimated Value: $410,000 - $684,000
Highlights
- Sauna
- Contemporary Architecture
- Wood Flooring
- Pierre S. Dupont Middle School Rated A-
- Cathedral Ceiling
- Whirlpool Bathtub
About This Home
As of July 2014Welcome to Brandywine Hills. This whimsical community is offering another one of kind home in a park-like setting. Location-Location for this multi-level stone and brick charmer. The entrance opens with a two story foyer. The formal LR features a stone wall surrounding the fireplace and a large bay window. The formal DR is open and boasts beautiful picture windows, built-in shelves and pocket doors to the sunroom. The sunroom/breakfast room has a wall of built in shelves and storage units-open to the kitchen, this room is stunning & features two walls of windows and is connected by a half wall to the wonderfully updated kitchen. The lower level family room features another fireplace (gas), a wet bar and refrigerator. There is ample storage, a utility room, two car rear entrance garage, custom patio and exterior French drain system. The beauty of this home is that every bedroom features it's own private bath. The bedrooms are spacious and the owner's suite has a luxury bath retreat that soon won't be forgotten. This retreat offers a Jacuzzi tub, extra large corner shower, a movie star like vanity, a large sauna, and a private commode area with bidet. This part of the bath also features a room with walls of closets for a great dressing room. There is also a walk up attic (floored) with a cedar closet. This home has been updated to include new windows, systems and has recently undergone and passed a home inspection and appraisal (4/13). Price is listed below appraised value. This meticulously maintained home is available only due to a relocation - you won't be disappointed with the tour. Come enjoy the city lifestyle in a Park like setting. The community is surrounded by Rockwood Park, Matson Run Park and other one of a kind stone home treasures all within two blocks of the DE Greenway, 20 minutes to PHL Int'l and 10 minutes to the Wilmington Train Station!
Last Agent to Sell the Property
Keller Williams Realty Wilmington Listed on: 05/15/2014

Home Details
Home Type
- Single Family
Year Built
- Built in 1960
Lot Details
- 0.29 Acre Lot
- Lot Dimensions are 125x109
- Corner Lot
- Front and Side Yard
- Property is in good condition
- Property is zoned 26R-1
HOA Fees
- $3 Monthly HOA Fees
Parking
- 2 Car Attached Garage
- 3 Open Parking Spaces
- Driveway
Home Design
- Contemporary Architecture
- Split Level Home
- Brick Exterior Construction
- Pitched Roof
- Shingle Roof
- Stone Siding
- Concrete Perimeter Foundation
Interior Spaces
- 3,412 Sq Ft Home
- Wet Bar
- Cathedral Ceiling
- Ceiling Fan
- Skylights
- 2 Fireplaces
- Stone Fireplace
- Brick Fireplace
- Replacement Windows
- Family Room
- Living Room
- Dining Room
- Sauna
- Laundry on lower level
- Attic
Kitchen
- Breakfast Area or Nook
- Butlers Pantry
- Built-In Range
- Dishwasher
- Kitchen Island
- Disposal
Flooring
- Wood
- Wall to Wall Carpet
- Tile or Brick
Bedrooms and Bathrooms
- 3 Bedrooms
- En-Suite Primary Bedroom
- En-Suite Bathroom
- 3.5 Bathrooms
- Whirlpool Bathtub
Basement
- Partial Basement
- Exterior Basement Entry
Outdoor Features
- Patio
Schools
- Harlan Elementary School
- Dupont Middle School
- Concord High School
Utilities
- Forced Air Heating and Cooling System
- Heating System Uses Gas
- 200+ Amp Service
- Natural Gas Water Heater
- Cable TV Available
Community Details
- Brandywine Hills Subdivision
Listing and Financial Details
- Tax Lot 027
- Assessor Parcel Number 26-009.20-027
Ownership History
Purchase Details
Home Financials for this Owner
Home Financials are based on the most recent Mortgage that was taken out on this home.Similar Homes in Wilmington, DE
Home Values in the Area
Average Home Value in this Area
Purchase History
| Date | Buyer | Sale Price | Title Company |
|---|---|---|---|
| Corolla George W | $313,000 | -- |
Mortgage History
| Date | Status | Borrower | Loan Amount |
|---|---|---|---|
| Open | Corolla George W | $213,000 |
Property History
| Date | Event | Price | Change | Sq Ft Price |
|---|---|---|---|---|
| 07/31/2014 07/31/14 | Sold | $355,000 | -6.6% | $104 / Sq Ft |
| 06/24/2014 06/24/14 | Pending | -- | -- | -- |
| 06/05/2014 06/05/14 | Price Changed | $379,900 | -3.8% | $111 / Sq Ft |
| 05/15/2014 05/15/14 | For Sale | $394,750 | -- | $116 / Sq Ft |
Tax History Compared to Growth
Tax History
| Year | Tax Paid | Tax Assessment Tax Assessment Total Assessment is a certain percentage of the fair market value that is determined by local assessors to be the total taxable value of land and additions on the property. | Land | Improvement |
|---|---|---|---|---|
| 2024 | $4,940 | $152,900 | $19,500 | $133,400 |
| 2023 | $4,483 | $152,900 | $19,500 | $133,400 |
| 2022 | $4,533 | $152,900 | $19,500 | $133,400 |
| 2021 | $4,526 | $152,900 | $19,500 | $133,400 |
| 2020 | $4,535 | $152,900 | $19,500 | $133,400 |
| 2019 | $7,608 | $152,900 | $19,500 | $133,400 |
| 2018 | $4,386 | $152,900 | $19,500 | $133,400 |
| 2017 | $4,354 | $152,900 | $19,500 | $133,400 |
| 2016 | $4,351 | $152,900 | $19,500 | $133,400 |
| 2015 | $6,784 | $152,900 | $19,500 | $133,400 |
| 2014 | $2,836 | $152,900 | $19,500 | $133,400 |
Agents Affiliated with this Home
-
Steven Anzulewicz

Seller's Agent in 2014
Steven Anzulewicz
Keller Williams Realty Wilmington
(302) 299-1105
31 in this area
132 Total Sales
-
Tia Gianakis

Buyer's Agent in 2014
Tia Gianakis
Concord Realty Group
(302) 545-0189
29 Total Sales
Map
Source: Bright MLS
MLS Number: 1002929232
APN: 26-009.20-027
- 611 W 39th St
- 505 W 38th St
- 605 W Lea Blvd
- 3203 Heather Ct
- 4314 Miller Rd
- 4601 Big Rock Dr
- 4316 Miller Rd
- 4318 Miller Rd
- 201 1/2 Philadelphia Pike Unit 108
- 306 W 35th St
- 104 W 35th St
- 3200 N Monroe St
- 409 S Lynn Dr
- 307 W 32nd St
- 3328 N Market St
- 3326 N Market St
- 3324 N Market St
- 103 E 35th St
- 3322 N Market St
- 3318 N Market St
- 4301 Channing Rd
- 403 Irving Dr
- 400 Hawthorne Dr
- 311 Irving Dr
- 402 Hawthorne Dr
- 4201 Channing Rd
- 402 Irving Dr
- 310 Hawthorne Dr
- 4302 Channing Rd
- 407 Irving Dr
- 406 Hawthorne Dr
- 404 Irving Dr
- 310 Irving Dr
- 309 Irving Dr
- 401 Hawthorne Dr
- 308 Hawthorne Dr
- 308 Irving Dr
- 408 Hawthorne Dr
- 403 Hawthorne Dr
- 4300 Channing Rd
