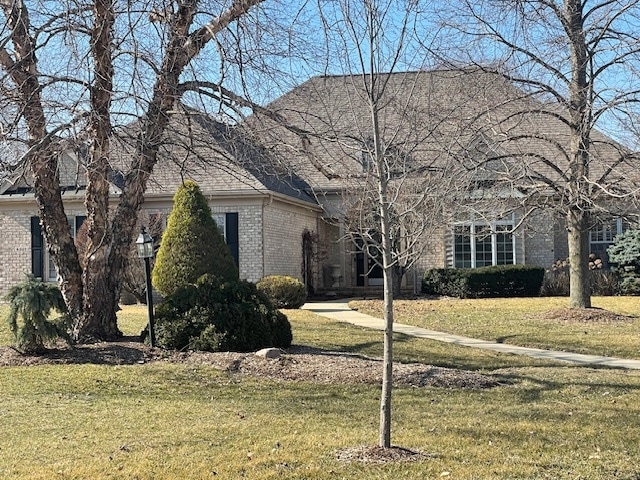
4301 Curtis Meadow Dr Champaign, IL 61822
Highlights
- Ranch Style House
- Formal Dining Room
- Living Room
- Centennial High School Rated A-
- Patio
- Home Security System
About This Home
As of April 2025This home is located at 4301 Curtis Meadow Dr, Champaign, IL 61822 and is currently priced at $735,000, approximately $195 per square foot. This property was built in 2003. 4301 Curtis Meadow Dr is a home located in Champaign County with nearby schools including Centennial High School, Countryside School, and Swann Special Care Center-Elem/Secondary School.
Last Agent to Sell the Property
RE/MAX REALTY ASSOCIATES-CHA License #475134094 Listed on: 03/31/2025

Home Details
Home Type
- Single Family
Est. Annual Taxes
- $17,660
Year Built
- Built in 2003
Lot Details
- Lot Dimensions are 160x150x127x160
- Fenced
Parking
- 3 Car Garage
Home Design
- Ranch Style House
- Brick Exterior Construction
Interior Spaces
- 3,757 Sq Ft Home
- Central Vacuum
- Gas Log Fireplace
- Family Room
- Living Room
- Formal Dining Room
- Home Security System
- Laundry Room
Kitchen
- Microwave
- Dishwasher
- Disposal
Flooring
- Carpet
- Ceramic Tile
Bedrooms and Bathrooms
- 4 Bedrooms
- 4 Potential Bedrooms
- 3 Full Bathrooms
Basement
- Partial Basement
- Finished Basement Bathroom
Outdoor Features
- Patio
Schools
- Unit 4 Of Choice Elementary School
- Champaign/Middle Call Unit 4 351
- Centennial High School
Utilities
- Forced Air Heating and Cooling System
- Heating System Uses Natural Gas
- Cable TV Available
Community Details
- Trails At Brittany Subdivision
Listing and Financial Details
- Senior Tax Exemptions
- Homeowner Tax Exemptions
Ownership History
Purchase Details
Home Financials for this Owner
Home Financials are based on the most recent Mortgage that was taken out on this home.Purchase Details
Home Financials for this Owner
Home Financials are based on the most recent Mortgage that was taken out on this home.Similar Homes in Champaign, IL
Home Values in the Area
Average Home Value in this Area
Purchase History
| Date | Type | Sale Price | Title Company |
|---|---|---|---|
| Warranty Deed | $735,000 | None Listed On Document | |
| Warranty Deed | $475,000 | -- |
Mortgage History
| Date | Status | Loan Amount | Loan Type |
|---|---|---|---|
| Open | $588,000 | New Conventional | |
| Previous Owner | $500,000 | Credit Line Revolving | |
| Previous Owner | $315,936 | New Conventional | |
| Previous Owner | $363,500 | New Conventional | |
| Previous Owner | $100,000 | Credit Line Revolving | |
| Previous Owner | $389,000 | New Conventional | |
| Previous Owner | $417,000 | Unknown | |
| Previous Owner | $100,000 | Credit Line Revolving | |
| Previous Owner | $120,000 | Credit Line Revolving | |
| Previous Owner | $322,700 | No Value Available |
Property History
| Date | Event | Price | Change | Sq Ft Price |
|---|---|---|---|---|
| 04/30/2025 04/30/25 | Sold | $735,000 | -- | $196 / Sq Ft |
| 03/31/2025 03/31/25 | Pending | -- | -- | -- |
Tax History Compared to Growth
Tax History
| Year | Tax Paid | Tax Assessment Tax Assessment Total Assessment is a certain percentage of the fair market value that is determined by local assessors to be the total taxable value of land and additions on the property. | Land | Improvement |
|---|---|---|---|---|
| 2024 | $17,660 | $221,510 | $42,180 | $179,330 |
| 2023 | $17,660 | $204,540 | $38,950 | $165,590 |
| 2022 | $16,765 | $190,800 | $36,330 | $154,470 |
| 2021 | $16,363 | $187,430 | $35,690 | $151,740 |
| 2020 | $16,210 | $185,580 | $35,340 | $150,240 |
| 2019 | $15,723 | $182,480 | $34,750 | $147,730 |
| 2018 | $15,698 | $182,480 | $34,750 | $147,730 |
| 2017 | $15,375 | $178,760 | $34,750 | $144,010 |
| 2016 | $14,512 | $178,760 | $34,750 | $144,010 |
| 2015 | $14,871 | $178,760 | $34,750 | $144,010 |
| 2014 | $14,758 | $178,760 | $34,750 | $144,010 |
| 2013 | $14,628 | $178,760 | $34,750 | $144,010 |
Agents Affiliated with this Home
-
Michael Hogue

Seller's Agent in 2025
Michael Hogue
RE/MAX
(217) 841-8486
199 Total Sales
-
Jeff and Laura Finke

Buyer's Agent in 2025
Jeff and Laura Finke
Coldwell Banker R.E. Group
(217) 766-1996
462 Total Sales
Map
Source: Midwest Real Estate Data (MRED)
MLS Number: 12275668
APN: 03-20-20-227-015
- 4302 Curtis Meadow Dr
- 1804 Foxborough Ct
- 1710 Brighton Ct
- 1709 Brighton Ct
- 4101 Danbury Dr
- 4201 Brittany Trail Dr
- 1904 Mullikin Dr
- 1519 Bridge Point Ln
- 1517 Bridge Point Ln
- 4703 W Kirby Ave
- 4701 Chestnut Grove Dr
- 1917 Woodfield Rd
- 1801 Cobblefield Ct
- 4006 Lakepoint Rd
- 1912 Woodfield Rd
- 1512 Cobblefield Rd
- 4804 Chestnut Grove Dr
- 1616 Cobblefield Rd Unit 11
- 4804 Westborough Dr
- 1504 Wyndemere Point Dr

