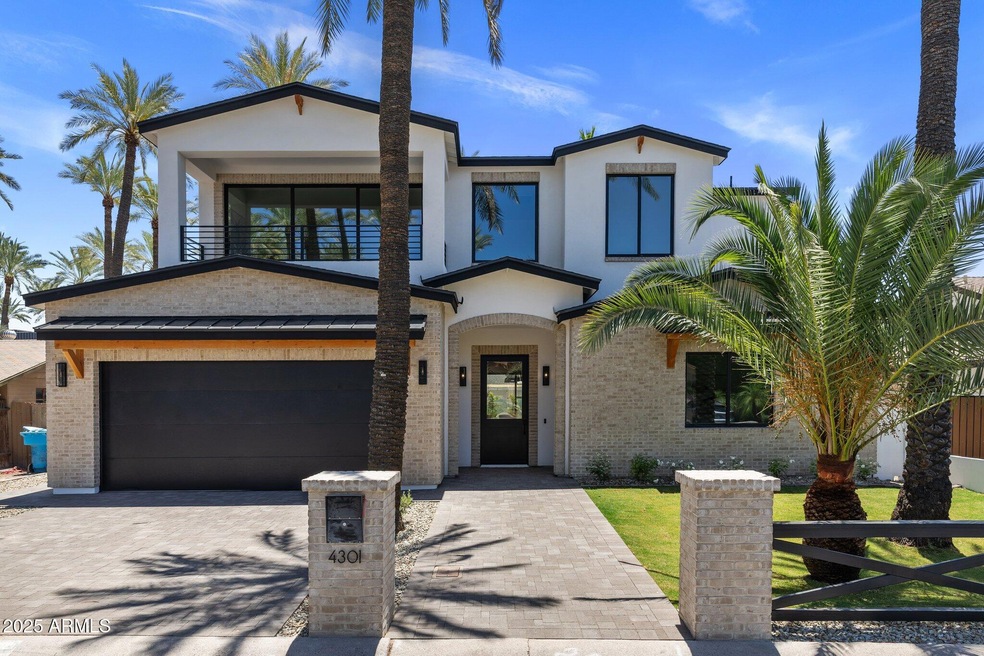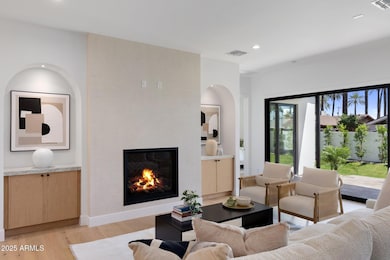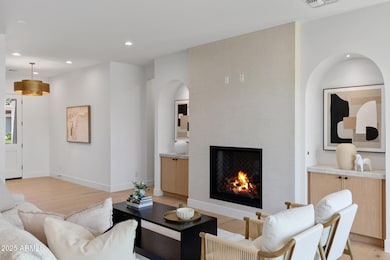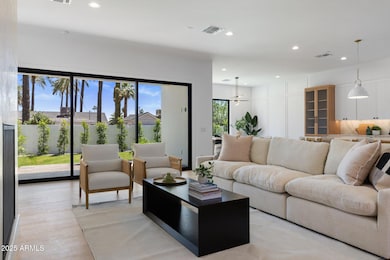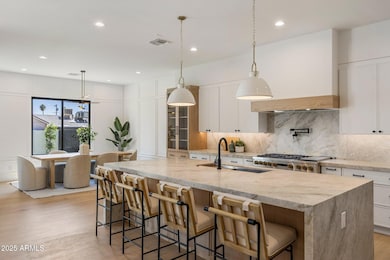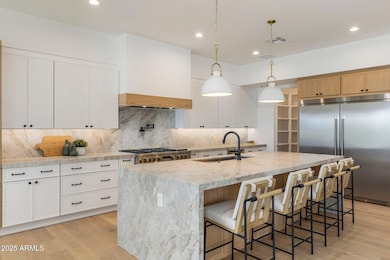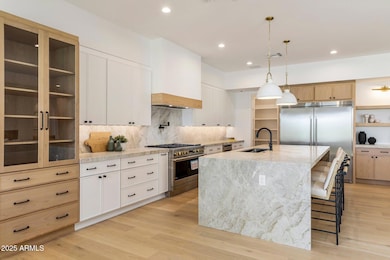
4301 E Sells Dr Phoenix, AZ 85018
Camelback East Village NeighborhoodHighlights
- Mountain View
- Wood Flooring
- No HOA
- Hopi Elementary School Rated A
- Main Floor Primary Bedroom
- Covered patio or porch
About This Home
As of July 2025There is something undeniably special about Arcadia—a neighborhood where the streets tell stories, the homes exude timeless charm, and the sense of community runs deep. Tucked into this beloved enclave, you will find the latest gem from Sella Homes. This 4 bedroom/3.5 bath residence isn't just a house—it's where memories are waiting to be made. Sunlight pours through the large windows, casting a golden glow across the thoughtfully designed open-concept layout. The kitchen, anchored by the striking Taj Mahal quartzite island, is equally suited for a relaxing Saturday breakfast or lively evenings with friends and family. On the main floor, there is a dedicated office and a primary suite that offers a serene escape with a spa-inspired bath and soaking tub that beckons you to slow down and unwind. Upstairs, 3 spacious bedrooms, 2 baths, flex space, and a bonus room open to breathtaking views of Camelback Mountain. Set along a picture-perfect street in one of Phoenix's most sought-after neighborhoods, this home doesn't just offer a place to liveit invites you to embrace a lifestyle.
Home Details
Home Type
- Single Family
Est. Annual Taxes
- $2,206
Year Built
- Built in 2025
Lot Details
- 6,360 Sq Ft Lot
- Block Wall Fence
- Front and Back Yard Sprinklers
- Sprinklers on Timer
- Grass Covered Lot
Parking
- 2 Car Direct Access Garage
- Garage Door Opener
Home Design
- Wood Frame Construction
- Spray Foam Insulation
- Composition Roof
Interior Spaces
- 3,679 Sq Ft Home
- 2-Story Property
- Ceiling height of 9 feet or more
- Gas Fireplace
- Mountain Views
- Washer and Dryer Hookup
Kitchen
- Built-In Microwave
- Kitchen Island
Flooring
- Wood
- Tile
Bedrooms and Bathrooms
- 4 Bedrooms
- Primary Bedroom on Main
- Primary Bathroom is a Full Bathroom
- 3.5 Bathrooms
- Dual Vanity Sinks in Primary Bathroom
- Bathtub With Separate Shower Stall
Outdoor Features
- Balcony
- Covered patio or porch
Schools
- Hopi Elementary School
- Ingleside Middle School
- Arcadia High School
Utilities
- Central Air
- Heating Available
- Water Softener
Community Details
- No Home Owners Association
- Association fees include no fees
- Built by Sella Homes
- Dateland Homes Lots 1 88 Subdivision
Listing and Financial Details
- Tax Lot 45
- Assessor Parcel Number 171-24-126
Ownership History
Purchase Details
Home Financials for this Owner
Home Financials are based on the most recent Mortgage that was taken out on this home.Purchase Details
Home Financials for this Owner
Home Financials are based on the most recent Mortgage that was taken out on this home.Purchase Details
Similar Homes in the area
Home Values in the Area
Average Home Value in this Area
Purchase History
| Date | Type | Sale Price | Title Company |
|---|---|---|---|
| Warranty Deed | $2,200,000 | Premier Title Agency | |
| Warranty Deed | $700,000 | Magnus Title Agency | |
| Deed Of Distribution | -- | None Available |
Mortgage History
| Date | Status | Loan Amount | Loan Type |
|---|---|---|---|
| Open | $1,000,000 | New Conventional |
Property History
| Date | Event | Price | Change | Sq Ft Price |
|---|---|---|---|---|
| 07/11/2025 07/11/25 | Sold | $2,200,000 | -7.0% | $598 / Sq Ft |
| 05/22/2025 05/22/25 | For Sale | $2,365,000 | +237.9% | $643 / Sq Ft |
| 04/22/2024 04/22/24 | Sold | $700,000 | 0.0% | $549 / Sq Ft |
| 04/05/2024 04/05/24 | For Sale | $699,900 | -- | $549 / Sq Ft |
Tax History Compared to Growth
Tax History
| Year | Tax Paid | Tax Assessment Tax Assessment Total Assessment is a certain percentage of the fair market value that is determined by local assessors to be the total taxable value of land and additions on the property. | Land | Improvement |
|---|---|---|---|---|
| 2025 | $2,206 | $28,070 | -- | -- |
| 2024 | $1,851 | $26,733 | -- | -- |
| 2023 | $1,851 | $51,580 | $10,310 | $41,270 |
| 2022 | $1,783 | $40,300 | $8,060 | $32,240 |
| 2021 | $1,874 | $34,860 | $6,970 | $27,890 |
| 2020 | $1,844 | $33,900 | $6,780 | $27,120 |
| 2019 | $1,782 | $32,470 | $6,490 | $25,980 |
| 2018 | $1,726 | $30,980 | $6,190 | $24,790 |
| 2017 | $1,637 | $28,380 | $5,670 | $22,710 |
| 2016 | $1,593 | $27,520 | $5,500 | $22,020 |
| 2015 | $1,464 | $24,610 | $4,920 | $19,690 |
Agents Affiliated with this Home
-
Joelle Addante

Seller's Agent in 2025
Joelle Addante
Compass
(602) 790-6484
97 in this area
152 Total Sales
-
David Thayer

Seller Co-Listing Agent in 2025
David Thayer
Compass
(646) 280-8158
61 in this area
115 Total Sales
-
Courtney Partridge

Buyer's Agent in 2025
Courtney Partridge
eXp Realty
(480) 225-1485
1 in this area
11 Total Sales
-
Shawn Bellamak

Seller's Agent in 2024
Shawn Bellamak
Shawn Bellamak Realty
(602) 723-0400
18 in this area
56 Total Sales
-
Keren Montandon
K
Seller Co-Listing Agent in 2024
Keren Montandon
Shawn Bellamak Realty
(602) 723-0400
9 in this area
23 Total Sales
Map
Source: Arizona Regional Multiple Listing Service (ARMLS)
MLS Number: 6870205
APN: 171-24-126
- 4312 E Roma Ave
- 4235 E Turney Ave
- 4137 E Sells Dr
- 4314 E Montecito Ave
- 4131 E Roma Ave
- 4301 E Montecito Ave
- 4203 E Hazelwood St
- 4402 E Montecito Ave
- 4140 E Glenrosa Ave
- 4422 E Roma Ave
- 4317 E Glenrosa Ave
- 4418 E Montecito Ave
- 4540 N 44th St Unit 69
- 4540 N 44th St Unit 41
- 4440 E Campbell Ave
- 4242 N 44th St
- 4411 N 40th St Unit 59
- 4420 E Glenrosa Ave
- 4445 E Roma Ave
- 4219 N 41st Place
