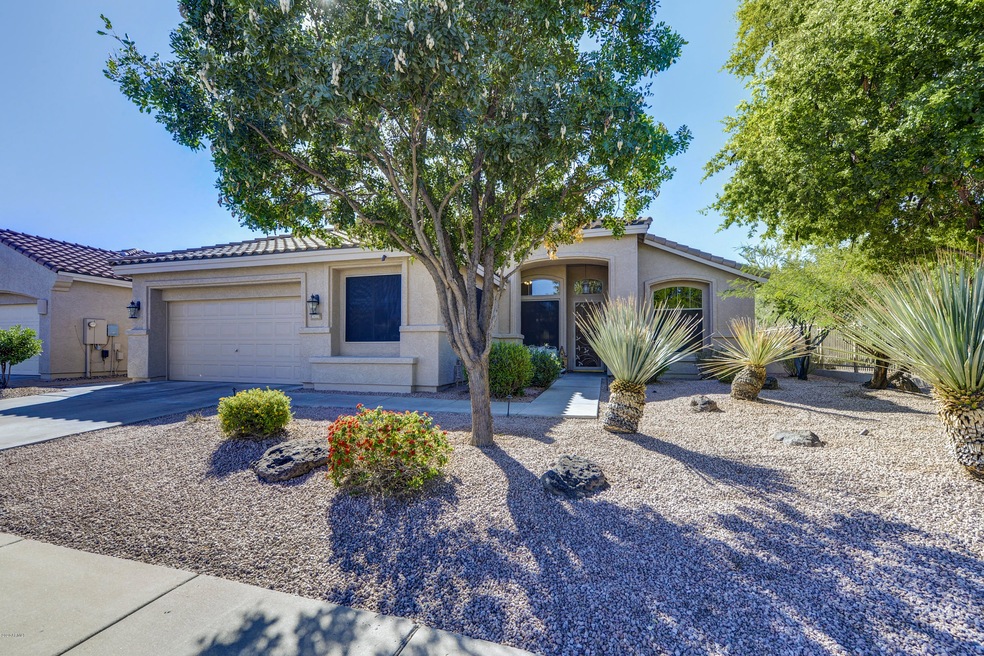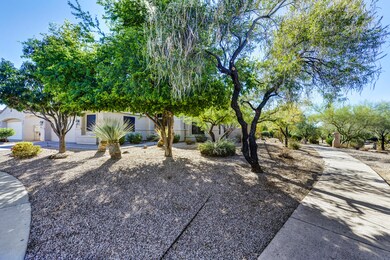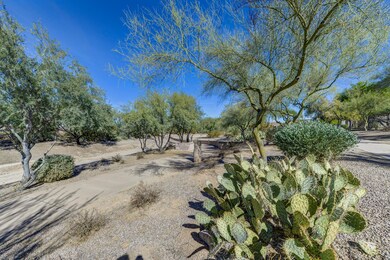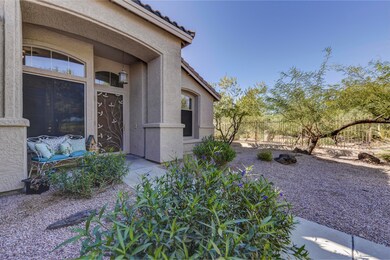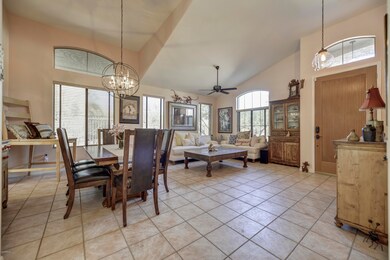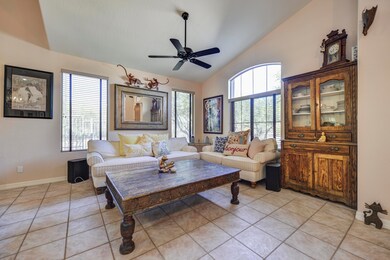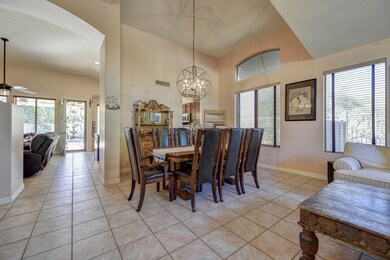
4301 E Swilling Rd Phoenix, AZ 85050
Desert Ridge NeighborhoodHighlights
- Heated Pool
- Granite Countertops
- Covered patio or porch
- Desert Trails Elementary School Rated A
- Private Yard
- Eat-In Kitchen
About This Home
As of December 2020Great opportunity to own in the popular Desert Ridge neighborhood with low HOA fees. This charming home sits on an end lot with open space and no neighbor on one side and open space also behind the home -very private lot. Kitchen has granite countertops and lovely marble topped island. Stainless Steel appliances, gas oven and extended counter space make this kitchen enjoyable to cook in. Master Bedroom is good sized, light and bright with walk-in closet. Three more bedrooms, & den, which is great for office/playroom. Enchanting backyard is full of fruit trees, sparkling pool, covered patio, grassy area and charming Spanish Style fountain. Room for entertaining, running around, or simply relaxing on the patio with electric sun shade. New Roof and just painted inside and out.
Last Agent to Sell the Property
Russ Lyon Sotheby's International Realty License #BR569751000 Listed on: 11/12/2020

Home Details
Home Type
- Single Family
Est. Annual Taxes
- $3,789
Year Built
- Built in 1996
Lot Details
- 8,569 Sq Ft Lot
- Desert faces the front and back of the property
- Wrought Iron Fence
- Block Wall Fence
- Front and Back Yard Sprinklers
- Sprinklers on Timer
- Private Yard
- Grass Covered Lot
HOA Fees
- $37 Monthly HOA Fees
Parking
- 2 Car Garage
- Garage Door Opener
Home Design
- Wood Frame Construction
- Tile Roof
- Stucco
Interior Spaces
- 2,269 Sq Ft Home
- 1-Story Property
- Ceiling height of 9 feet or more
- Ceiling Fan
- Double Pane Windows
- Solar Screens
Kitchen
- Eat-In Kitchen
- Built-In Microwave
- Kitchen Island
- Granite Countertops
Flooring
- Carpet
- Tile
Bedrooms and Bathrooms
- 4 Bedrooms
- Primary Bathroom is a Full Bathroom
- 2 Bathrooms
- Dual Vanity Sinks in Primary Bathroom
- Bathtub With Separate Shower Stall
Accessible Home Design
- No Interior Steps
Outdoor Features
- Heated Pool
- Covered patio or porch
Schools
- Desert Trails Elementary School
- Explorer Middle School
- Pinnacle High School
Utilities
- Central Air
- Heating System Uses Natural Gas
- High Speed Internet
- Cable TV Available
Listing and Financial Details
- Tax Lot 116
- Assessor Parcel Number 212-34-181
Community Details
Overview
- Association fees include ground maintenance
- Desert Ridge Association, Phone Number (480) 551-4300
- Built by Shea
- Desert Ridge Parcel 7.10 Amd Subdivision
Recreation
- Community Playground
- Bike Trail
Ownership History
Purchase Details
Home Financials for this Owner
Home Financials are based on the most recent Mortgage that was taken out on this home.Purchase Details
Home Financials for this Owner
Home Financials are based on the most recent Mortgage that was taken out on this home.Purchase Details
Purchase Details
Home Financials for this Owner
Home Financials are based on the most recent Mortgage that was taken out on this home.Purchase Details
Purchase Details
Similar Homes in the area
Home Values in the Area
Average Home Value in this Area
Purchase History
| Date | Type | Sale Price | Title Company |
|---|---|---|---|
| Warranty Deed | $590,000 | First American Title Ins Co | |
| Warranty Deed | $535,000 | First American Title Ins Co | |
| Interfamily Deed Transfer | -- | None Available | |
| Warranty Deed | $310,000 | Pioneer Title Agency Inc | |
| Interfamily Deed Transfer | -- | -- | |
| Cash Sale Deed | $187,303 | First American Title | |
| Warranty Deed | -- | First American Title |
Mortgage History
| Date | Status | Loan Amount | Loan Type |
|---|---|---|---|
| Open | $250,000 | New Conventional | |
| Previous Owner | $432,800 | New Conventional | |
| Previous Owner | $508,250 | New Conventional | |
| Previous Owner | $304,000 | New Conventional | |
| Previous Owner | $266,135 | FHA |
Property History
| Date | Event | Price | Change | Sq Ft Price |
|---|---|---|---|---|
| 12/15/2020 12/15/20 | Sold | $590,000 | -1.7% | $260 / Sq Ft |
| 11/14/2020 11/14/20 | Pending | -- | -- | -- |
| 11/12/2020 11/12/20 | For Sale | $600,000 | +11.1% | $264 / Sq Ft |
| 02/06/2020 02/06/20 | Sold | $540,000 | -0.9% | $238 / Sq Ft |
| 12/24/2019 12/24/19 | Pending | -- | -- | -- |
| 12/21/2019 12/21/19 | For Sale | $545,000 | -- | $240 / Sq Ft |
Tax History Compared to Growth
Tax History
| Year | Tax Paid | Tax Assessment Tax Assessment Total Assessment is a certain percentage of the fair market value that is determined by local assessors to be the total taxable value of land and additions on the property. | Land | Improvement |
|---|---|---|---|---|
| 2025 | $4,059 | $46,809 | -- | -- |
| 2024 | $3,962 | $44,580 | -- | -- |
| 2023 | $3,962 | $57,380 | $11,470 | $45,910 |
| 2022 | $3,916 | $44,150 | $8,830 | $35,320 |
| 2021 | $3,929 | $41,250 | $8,250 | $33,000 |
| 2020 | $3,789 | $39,150 | $7,830 | $31,320 |
| 2019 | $3,795 | $37,950 | $7,590 | $30,360 |
| 2018 | $3,651 | $37,050 | $7,410 | $29,640 |
| 2017 | $3,475 | $36,070 | $7,210 | $28,860 |
| 2016 | $3,415 | $36,350 | $7,270 | $29,080 |
| 2015 | $3,168 | $34,720 | $6,940 | $27,780 |
Agents Affiliated with this Home
-
Amy Miller Gilbert

Seller's Agent in 2020
Amy Miller Gilbert
Russ Lyon Sotheby's International Realty
(480) 516-3939
4 in this area
122 Total Sales
-
M
Seller's Agent in 2020
Mark Feyereisen
HomeSmart
-
Michelle Mowzoon

Seller Co-Listing Agent in 2020
Michelle Mowzoon
Russ Lyon Sotheby's International Realty
(480) 206-9177
4 in this area
113 Total Sales
-
Jessica Bang
J
Buyer's Agent in 2020
Jessica Bang
HomeSmart
(602) 230-7600
2 in this area
72 Total Sales
Map
Source: Arizona Regional Multiple Listing Service (ARMLS)
MLS Number: 6159729
APN: 212-34-181
- 4350 E Gatewood Dr
- 22026 N 44th Place
- 4350 E Abraham Ln
- 22317 N 39th Run
- 21813 N 40th Way
- 3935 E Rough Rider Rd Unit 1207
- 3935 E Rough Rider Rd Unit 1288
- 3935 E Rough Rider Rd Unit 1282
- 3935 E Rough Rider Rd Unit 1039
- 3935 E Rough Rider Rd Unit 1033
- 3935 E Rough Rider Rd Unit 1164
- 3935 E Rough Rider Rd Unit 1183
- 4506 E Lone Cactus Dr
- 3982 E Sandpiper Dr
- 4605 E Swilling Rd
- 3964 E Hummingbird Ln
- 4632 E Melinda Ln
- 4704 E Melinda Ln
- 4410 E Robin Ln
- 3977 E Cat Balue Dr
