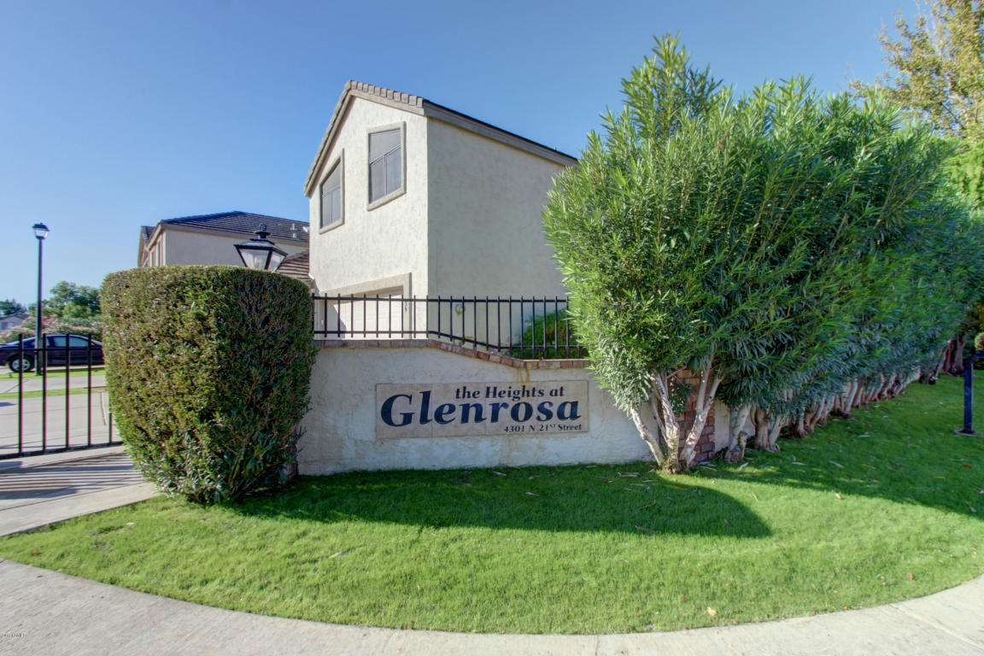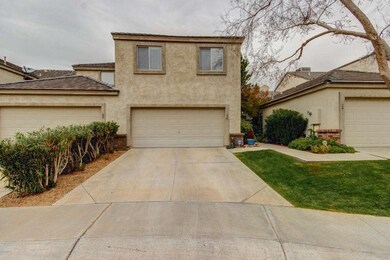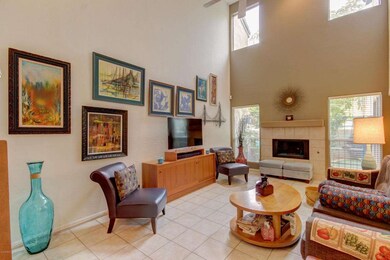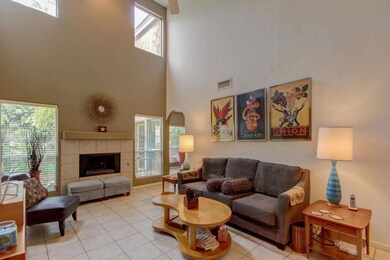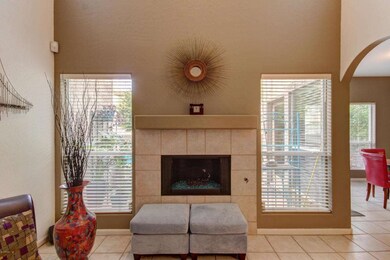
4301 N 21st St Unit 58 Phoenix, AZ 85016
Camelback East Village NeighborhoodHighlights
- Heated Spa
- Gated Community
- Covered patio or porch
- Phoenix Coding Academy Rated A
- 1 Fireplace
- Eat-In Kitchen
About This Home
As of May 2018Fantastic Location!! Beautiful townhouse in the Biltmore Corridor! Three spacious bedrooms plus a loft with soaring ceilings and a stone gas fireplace. Prime location with a spacious open floor plan and a spectacular private patio! Community pool & Spa! Sought after Madison Schools, quiet gated community in one of Phoenix’s most sought after areas.
Last Agent to Sell the Property
Chris Morrison
Compass License #BR529508000
Townhouse Details
Home Type
- Townhome
Est. Annual Taxes
- $2,668
Year Built
- Built in 1998
Lot Details
- 1,809 Sq Ft Lot
- Block Wall Fence
- Artificial Turf
- Grass Covered Lot
Parking
- 2 Car Garage
Home Design
- Wood Frame Construction
- Tile Roof
- Stucco
Interior Spaces
- 1,789 Sq Ft Home
- 2-Story Property
- 1 Fireplace
Kitchen
- Eat-In Kitchen
- Built-In Microwave
- Dishwasher
Flooring
- Carpet
- Tile
Bedrooms and Bathrooms
- 3 Bedrooms
- Walk-In Closet
- Primary Bathroom is a Full Bathroom
- 2.5 Bathrooms
- Dual Vanity Sinks in Primary Bathroom
Laundry
- Laundry in unit
- Washer and Dryer Hookup
Outdoor Features
- Heated Spa
- Covered patio or porch
Schools
- Madison Camelview Elementary School
- Madison Park Middle School
- Camelback High School
Utilities
- Refrigerated Cooling System
- Heating System Uses Natural Gas
- High Speed Internet
- Cable TV Available
Listing and Financial Details
- Tax Lot 58
- Assessor Parcel Number 163-31-168
Community Details
Overview
- Property has a Home Owners Association
- Vision Comm. Mgmt. Association, Phone Number (480) 759-4945
- Built by Creative Classics
- Heights At Glenrosa Unit 1 65 Subdivision
Recreation
- Heated Community Pool
- Community Spa
Security
- Gated Community
Ownership History
Purchase Details
Home Financials for this Owner
Home Financials are based on the most recent Mortgage that was taken out on this home.Purchase Details
Home Financials for this Owner
Home Financials are based on the most recent Mortgage that was taken out on this home.Purchase Details
Home Financials for this Owner
Home Financials are based on the most recent Mortgage that was taken out on this home.Purchase Details
Home Financials for this Owner
Home Financials are based on the most recent Mortgage that was taken out on this home.Purchase Details
Home Financials for this Owner
Home Financials are based on the most recent Mortgage that was taken out on this home.Purchase Details
Home Financials for this Owner
Home Financials are based on the most recent Mortgage that was taken out on this home.Purchase Details
Purchase Details
Map
Similar Homes in Phoenix, AZ
Home Values in the Area
Average Home Value in this Area
Purchase History
| Date | Type | Sale Price | Title Company |
|---|---|---|---|
| Interfamily Deed Transfer | -- | States Title Fts Agency | |
| Warranty Deed | $332,000 | Wfg National Title Insurance | |
| Warranty Deed | $250,000 | Stewart Title | |
| Warranty Deed | $230,000 | Grand Canyon Title Agency In | |
| Warranty Deed | $190,000 | Capital Title Agency | |
| Warranty Deed | $158,939 | Security Title Agency | |
| Warranty Deed | -- | -- | |
| Trustee Deed | -- | Security Title Agency |
Mortgage History
| Date | Status | Loan Amount | Loan Type |
|---|---|---|---|
| Open | $264,000 | New Conventional | |
| Closed | $266,883 | New Conventional | |
| Closed | $265,600 | New Conventional | |
| Previous Owner | $200,000 | New Conventional | |
| Previous Owner | $115,000 | Purchase Money Mortgage | |
| Previous Owner | $152,000 | New Conventional | |
| Previous Owner | $127,150 | New Conventional |
Property History
| Date | Event | Price | Change | Sq Ft Price |
|---|---|---|---|---|
| 05/25/2018 05/25/18 | Sold | $332,000 | -0.9% | $191 / Sq Ft |
| 04/13/2018 04/13/18 | For Sale | $335,000 | +34.0% | $193 / Sq Ft |
| 03/08/2016 03/08/16 | Sold | $250,000 | 0.0% | $140 / Sq Ft |
| 02/04/2016 02/04/16 | Pending | -- | -- | -- |
| 01/08/2016 01/08/16 | For Sale | $250,000 | 0.0% | $140 / Sq Ft |
| 11/01/2013 11/01/13 | Rented | $1,350 | 0.0% | -- |
| 10/04/2013 10/04/13 | Under Contract | -- | -- | -- |
| 09/27/2013 09/27/13 | For Rent | $1,350 | -- | -- |
Tax History
| Year | Tax Paid | Tax Assessment Tax Assessment Total Assessment is a certain percentage of the fair market value that is determined by local assessors to be the total taxable value of land and additions on the property. | Land | Improvement |
|---|---|---|---|---|
| 2025 | $2,484 | $28,101 | -- | -- |
| 2024 | $2,975 | $26,763 | -- | -- |
| 2023 | $2,975 | $36,650 | $7,330 | $29,320 |
| 2022 | $2,880 | $28,780 | $5,750 | $23,030 |
| 2021 | $2,938 | $26,550 | $5,310 | $21,240 |
| 2020 | $2,890 | $25,750 | $5,150 | $20,600 |
| 2019 | $2,825 | $23,730 | $4,740 | $18,990 |
| 2018 | $2,751 | $21,580 | $4,310 | $17,270 |
| 2017 | $2,611 | $19,530 | $3,900 | $15,630 |
| 2016 | $2,516 | $19,580 | $3,910 | $15,670 |
| 2015 | $2,668 | $17,430 | $3,480 | $13,950 |
Source: Arizona Regional Multiple Listing Service (ARMLS)
MLS Number: 5386062
APN: 163-31-168
- 4301 N 21st St Unit 3
- 2142 E Turney Ave Unit 9
- 2130 E Turney Ave Unit 4
- 4343 N 21st St Unit 158
- 4343 N 21st St Unit 203
- 2246 E Glenrosa Ave
- 4431 N 21st Place
- 4430 N 22nd St Unit 1
- 4225 N 21st St Unit 22
- 4225 N 21st St Unit 26
- 2213 E Campbell Ave
- 2025 E Campbell Ave Unit 107
- 2025 E Campbell Ave Unit 248
- 2025 E Campbell Ave Unit 132
- 2025 E Campbell Ave Unit 114
- 2025 E Campbell Ave Unit 140
- 2025 E Campbell Ave Unit 330
- 2025 E Campbell Ave Unit 260
- 2228 E Campbell Ave Unit 234
- 2228 E Campbell Ave Unit 116
