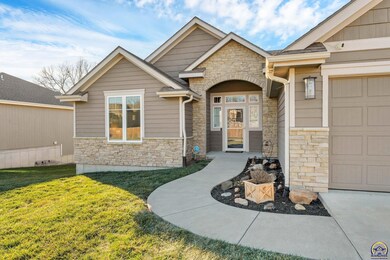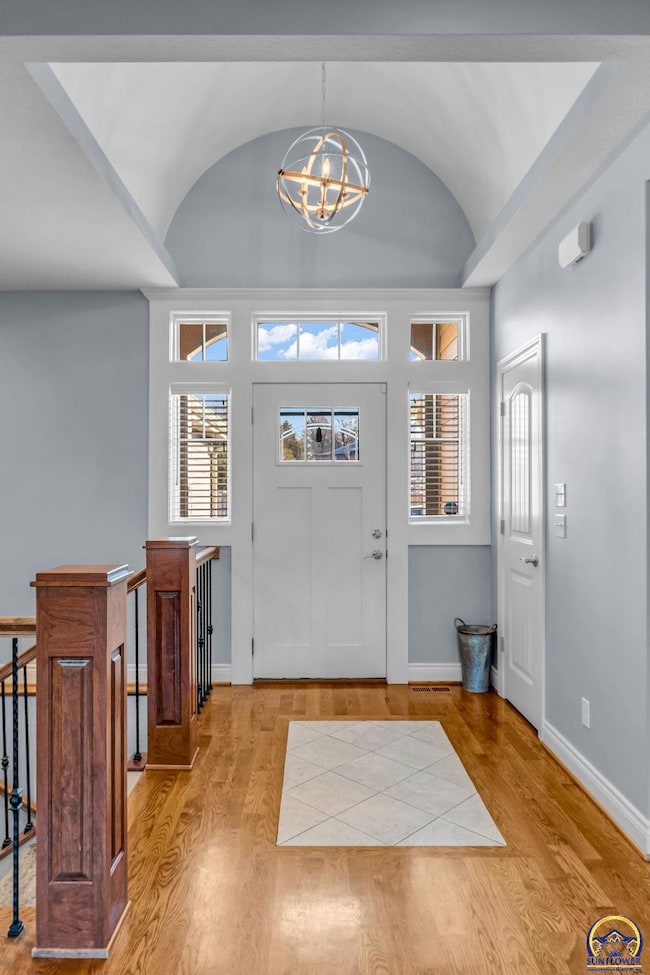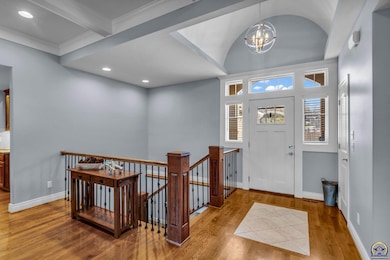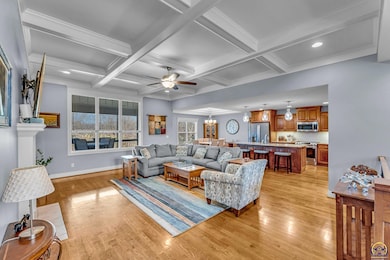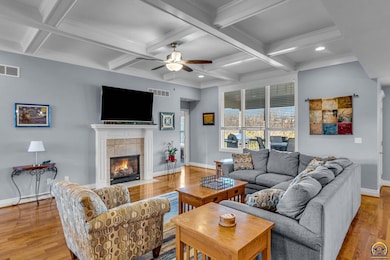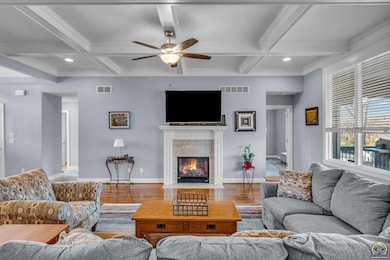
4301 SW Shenandoah Rd Topeka, KS 66610
Highlights
- Recreation Room
- Wooded Lot
- Wood Flooring
- Jay Shideler Elementary School Rated A-
- Ranch Style House
- No HOA
About This Home
As of January 2025This is the home where style meets convenience & life just gets easier. Designed for buyers who appreciate main-floor living, this newer construction zero-entry w/out ranch makes stairs feel like a thing of the past. Step through the barrel-ceiling foyer, & you’ll find yourself in an open floor plan that’s modern & inviting. The beamed ceiling in the LR adds just the right touch of character, while the hardwood floors throughout the main level keep things sleek & timeless. The kitchen is the heart of the home, featuring a large island where everyone will gather for coffee, conversations, or casual meals. With the DR's trayed ceiling, even your everyday dinners will feel like special occasions. Or, step out onto the covered deck designed to be ready for conversion to a treasure of Kansas screened porch! The primary BR suite is your private retreat, complete with its own trayed ceiling & plenty of space to relax. Another BR on the main floor makes it easy to host guests or set up a convenient office whatever suits your lifestyle. The w/out basement is full of possibilities. With an oversized BR, a massive open LR, & patio access to the shaded backyard, it’s perfect for movie nights, family gatherings, or just kicking back. Speaking of the backyard—no neighbors behind you means total privacy to enjoy the covered deck, patio, & serene evening shade. And with a three-car garage, you’ll have plenty of space for cars, tools & storage. Ready to make it yours?
Last Agent to Sell the Property
Coldwell Banker American Home Brokerage Phone: 785-969-9296 License #00229402

Home Details
Home Type
- Single Family
Est. Annual Taxes
- $7,375
Year Built
- Built in 2017
Lot Details
- Paved or Partially Paved Lot
- Wooded Lot
Parking
- 3 Car Attached Garage
- Automatic Garage Door Opener
- Garage Door Opener
Home Design
- Ranch Style House
- Architectural Shingle Roof
- Stick Built Home
Interior Spaces
- 2,510 Sq Ft Home
- Coffered Ceiling
- Sheet Rock Walls or Ceilings
- Ceiling height of 10 feet or more
- Gas Fireplace
- Thermal Pane Windows
- Family Room
- Living Room
- Combination Kitchen and Dining Room
- Recreation Room
Kitchen
- Electric Range
- Microwave
- Dishwasher
- Disposal
Flooring
- Wood
- Carpet
Bedrooms and Bathrooms
- 3 Bedrooms
- 3 Full Bathrooms
Laundry
- Laundry Room
- Laundry on main level
Partially Finished Basement
- Walk-Out Basement
- Basement Fills Entire Space Under The House
Outdoor Features
- Covered Deck
- Covered patio or porch
Schools
- Jay Shideler Elementary School
- Washburn Rural Middle School
- Washburn Rural High School
Utilities
- Forced Air Heating and Cooling System
Community Details
- No Home Owners Association
- Brian's Add Subdivision
Listing and Financial Details
- Assessor Parcel Number R58222
Map
Home Values in the Area
Average Home Value in this Area
Property History
| Date | Event | Price | Change | Sq Ft Price |
|---|---|---|---|---|
| 01/31/2025 01/31/25 | Sold | -- | -- | -- |
| 12/17/2024 12/17/24 | Pending | -- | -- | -- |
| 12/06/2024 12/06/24 | For Sale | $430,000 | +23.7% | $171 / Sq Ft |
| 05/03/2018 05/03/18 | Sold | -- | -- | -- |
| 01/05/2018 01/05/18 | Pending | -- | -- | -- |
| 10/23/2017 10/23/17 | For Sale | $347,750 | -- | $139 / Sq Ft |
Tax History
| Year | Tax Paid | Tax Assessment Tax Assessment Total Assessment is a certain percentage of the fair market value that is determined by local assessors to be the total taxable value of land and additions on the property. | Land | Improvement |
|---|---|---|---|---|
| 2023 | $7,375 | $44,244 | $0 | $0 |
| 2022 | $6,531 | $39,859 | $0 | $0 |
| 2021 | $6,029 | $36,974 | $0 | $0 |
| 2020 | $5,916 | $36,974 | $0 | $0 |
| 2019 | $5,810 | $36,249 | $0 | $0 |
| 2018 | $4,938 | $31,155 | $0 | $0 |
| 2017 | $336 | $1,486 | $0 | $0 |
| 2014 | $69 | $425 | $0 | $0 |
Mortgage History
| Date | Status | Loan Amount | Loan Type |
|---|---|---|---|
| Previous Owner | $340,000 | Construction | |
| Previous Owner | $288,592 | New Conventional | |
| Previous Owner | $301,750 | New Conventional |
Deed History
| Date | Type | Sale Price | Title Company |
|---|---|---|---|
| Warranty Deed | -- | None Listed On Document | |
| Quit Claim Deed | -- | None Listed On Document | |
| Warranty Deed | -- | Kansas Secured Title | |
| Warranty Deed | -- | None Available |
Similar Homes in Topeka, KS
Source: Sunflower Association of REALTORS®
MLS Number: 237241
APN: 144-20-0-40-01-011-000
- 6017 SW 44th St
- 4313 SW Lakeside Dr
- 6318 SW 46th Park
- 6326 SW 46th Park
- 6322 SW 46th Park
- 6334 SW 46th Park
- 6319 SW 46th Park
- 4633 SW Shenandoah Ct
- 4637 SW Shenandoah Ct
- 30A SW Postoak Dr
- 6134 SW 38th Terrace
- 3911 SW Worwick Town Rd
- 4213 SW Clarion Lakes Dr Unit Blk C, Lot 22
- 4213 SW Clarion Lakes Dr Unit Blk C, Lot 21
- 5730 SW 47th St
- 5818 SW 38th St
- 6915 SW 43rd Terrace
- 3461 SW Brandywine Ct
- 0000 SW Moundview Dr
- 5616 SW 38th St

