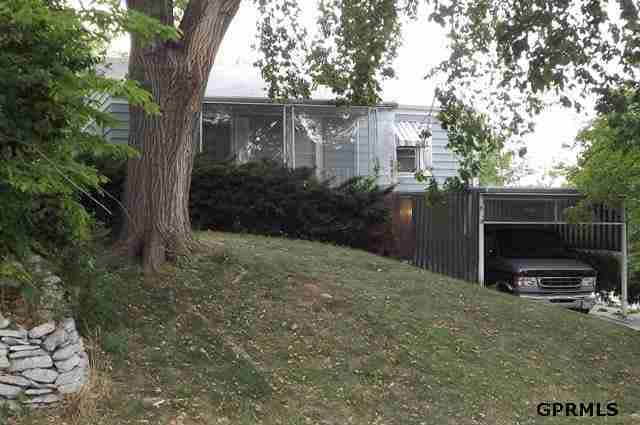
4302 Camden Ave Omaha, NE 68111
Fort Redman NeighborhoodEstimated Value: $112,000 - $207,000
4
Beds
2.5
Baths
2,019
Sq Ft
$77/Sq Ft
Est. Value
About This Home
As of November 2012A little rough but good bones. Priced to sell.
Home Details
Home Type
- Single Family
Year Built
- Built in 1948
Lot Details
- Lot Dimensions are 50 x 123
Parking
- 1 Car Garage
Home Design
- Split Level Home
Interior Spaces
- Walk-Out Basement
Bedrooms and Bathrooms
- 4 Bedrooms
Schools
- Saratoga Elementary School
- Mcmillan Middle School
- North High School
Utilities
- Forced Air Heating System
- Heating System Uses Gas
Community Details
- No Home Owners Association
- Gate City Park Subdivision
Listing and Financial Details
- Assessor Parcel Number 1140800000
- Tax Block 52
Ownership History
Date
Name
Owned For
Owner Type
Purchase Details
Closed on
Dec 30, 2022
Sold by
Ninkovic Bojan and Ninkovic Jennifer
Bought by
14C Llc
Total Days on Market
10
Current Estimated Value
Purchase Details
Closed on
Dec 23, 2022
Sold by
Ninkovic Bojan and Ninkovic Jennifer
Bought by
14C Llc
Purchase Details
Listed on
Oct 14, 2012
Closed on
Oct 25, 2012
Sold by
Citibank Na
Bought by
Ninkovic Bojan
Seller's Agent
Scott Lamb
Sentinel Realty
Buyer's Agent
Jose Correa
NP Dodge RE Sales Inc Sarpy
List Price
$24,999
Sold Price
$21,000
Premium/Discount to List
-$3,999
-16%
Home Financials for this Owner
Home Financials are based on the most recent Mortgage that was taken out on this home.
Avg. Annual Appreciation
16.91%
Purchase Details
Closed on
Aug 30, 2012
Sold by
Mickels Teela A
Bought by
Citybank Na
Similar Homes in Omaha, NE
Create a Home Valuation Report for This Property
The Home Valuation Report is an in-depth analysis detailing your home's value as well as a comparison with similar homes in the area
Home Values in the Area
Average Home Value in this Area
Purchase History
| Date | Buyer | Sale Price | Title Company |
|---|---|---|---|
| 14C Llc | -- | -- | |
| 14C Llc | -- | -- | |
| 14C Llc | -- | -- | |
| Ninkovic Bojan | $21,000 | Rels Title | |
| Citybank Na | $22,634 | None Available |
Source: Public Records
Mortgage History
| Date | Status | Borrower | Loan Amount |
|---|---|---|---|
| Previous Owner | Ninkovic Bojan | $52,089 | |
| Previous Owner | Mickles Teela A | $73,050 |
Source: Public Records
Property History
| Date | Event | Price | Change | Sq Ft Price |
|---|---|---|---|---|
| 11/08/2012 11/08/12 | Sold | $21,000 | -16.0% | $10 / Sq Ft |
| 10/22/2012 10/22/12 | Pending | -- | -- | -- |
| 10/12/2012 10/12/12 | For Sale | $24,999 | -- | $12 / Sq Ft |
Source: Great Plains Regional MLS
Tax History Compared to Growth
Tax History
| Year | Tax Paid | Tax Assessment Tax Assessment Total Assessment is a certain percentage of the fair market value that is determined by local assessors to be the total taxable value of land and additions on the property. | Land | Improvement |
|---|---|---|---|---|
| 2023 | $1,215 | $57,600 | $1,600 | $56,000 |
| 2022 | $1,230 | $57,600 | $1,600 | $56,000 |
| 2021 | $1,433 | $67,700 | $1,600 | $66,100 |
| 2020 | $1,449 | $67,700 | $1,600 | $66,100 |
| 2019 | $1,125 | $52,400 | $800 | $51,600 |
| 2018 | $1,127 | $52,400 | $800 | $51,600 |
| 2017 | $739 | $34,200 | $800 | $33,400 |
| 2016 | $648 | $30,200 | $700 | $29,500 |
| 2015 | $462 | $39,600 | $4,800 | $34,800 |
| 2014 | $462 | $21,800 | $4,800 | $17,000 |
Source: Public Records
Agents Affiliated with this Home
-
Scott Lamb

Seller's Agent in 2012
Scott Lamb
Sentinel Realty
(402) 706-3030
25 Total Sales
-
Jose Correa

Buyer's Agent in 2012
Jose Correa
NP Dodge Real Estate Sales, Inc.
(402) 680-7179
379 Total Sales
Map
Source: Great Plains Regional MLS
MLS Number: 21218220
APN: 4080-0000-11
Nearby Homes
- 4207 Camden Ave
- 4209 Ellison Ave
- 4215 Ellison Ave
- 4111 Camden Ave
- 5348 N 44th Ave
- 4529 Browne St
- 5433 N 45th Ave
- 4507 Jaynes St
- 4720 Fontenelle Blvd
- 5418 N 46th St
- 5329 N 47th St
- 4475 Ellison Ave
- 4021 Saratoga St
- 4534 Jaynes St
- 4051 Grand Ave
- 4746 N 40th Ave
- 4647 Camden Ave
- 4819 N 47th St
- 5802 N 42nd St
- 3835 Saratoga St
- 4302 Camden Ave
- 4304 Camden Ave
- 4306 Camden Ave
- 4301 Fort St
- 4308 Camden Ave
- 4305 Fort St
- 5120 Fontenelle Blvd
- 4309 Fort St
- 4310 Camden Ave
- 4313 Fort St
- 4307 Camden Ave
- 5116 Fontenelle Blvd
- 4236 Camden Ave
- 4317 Fort St
- 4312 Camden Ave
- 5115 Fontenelle Blvd
- 4309 Camden Ave
- 4321 Fort St
- 4235 Camden Ave
- 4326 Camden Ave
