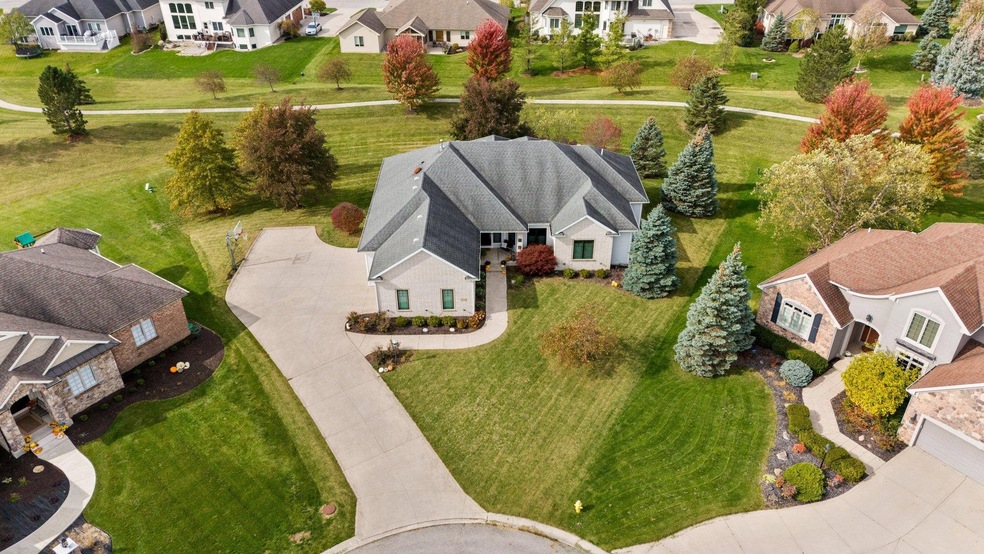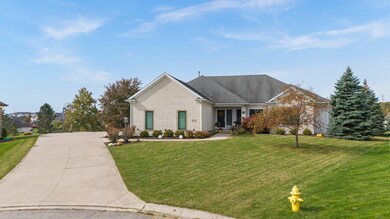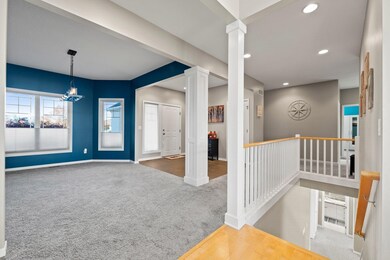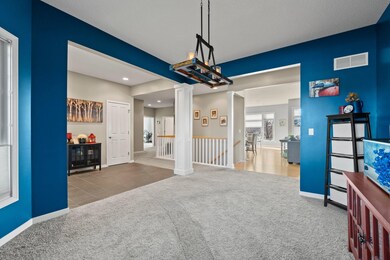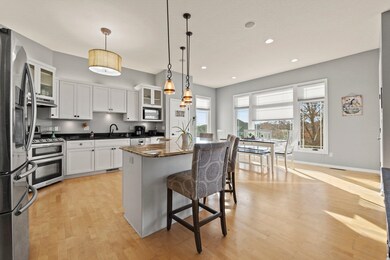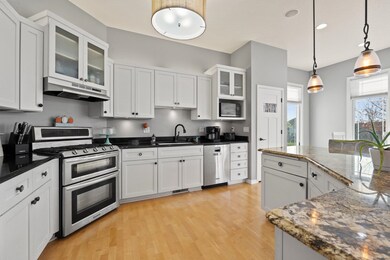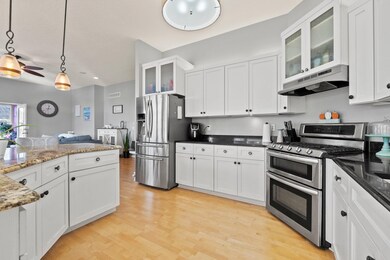
4302 Hatcher Pass Fort Wayne, IN 46845
Estimated Value: $513,322 - $536,000
Highlights
- Spa
- Open Floorplan
- Community Pool
- Cedar Canyon Elementary School Rated A-
- Backs to Open Ground
- Cul-De-Sac
About This Home
As of February 2024Contingent & Taking Back Up Offers --Talk about location — this property has it all. Beautiful ranch on an oversized quiet cul-de-sac lot in highly desirable Hawthorne Park. Catch fish in the pond or bike, jog & walk on the trails throughout the park that connect to the community pool. Walk inside to find the 9' and 10' ceilings allowing for loads of natural light from the large 5 year old windows. Most windows have blinds that open from the bottom or the top. Enjoy the beautiful tall white kitchen cabinets, some with glass fronts, 5 burner gas stove with double ovens, refrigerator & a pantry. The large Granite breakfast bar is the perfect space for a Holiday buffet. The open concept with a formal dining & a casual dining space makes lots of room for family & friends. The great room has a fireplace & is attached to the 3 seasons room. Access to the composite deck, the hot tub & the perfect spot for a gas grill is through the kitchen area or 3 seasons room. The spacious primary suite has Plantation blinds & a huge walk-in tile shower with dual shower heads, hard surface counters & double sinks in the bath. The split bedroom concept has a full bath & 2 bedrooms with an attached chifferobe that conveys with the home. The full lower level has many possibilities. The 23X40 family room has built-in cabinets & desk. You will also find the 4th bedroom & full bath. The 22x27 partially finished rec-room space was previously used as a hobby room. The peg board was removed with plans to replace it with drywall. The pegboard remains & could be reinstalled by the new owners if they wish. Additional features include: a whole house surge protector, hot & cold faucets & hose in the mechanical room used to fill up the hot tub in winter if needed, 2 exterior gas pipes for grills, tuner remains & is connected to built-in speakers, utility sink in garage, all racks & attached shelving in LL & garage remain, New in 2021 were the sump pump & gas water heater, in 2023 interior working parts of furnace were replaced. 12x18 listed as extra room is 3 seasons room. 4 Hr notice for showings please.
Last Agent to Sell the Property
Coldwell Banker Real Estate Group Brokerage Phone: 260-437-9914 Listed on: 11/18/2023

Home Details
Home Type
- Single Family
Est. Annual Taxes
- $3,676
Year Built
- Built in 2004
Lot Details
- 0.38 Acre Lot
- Lot Dimensions are 160x107x112x153x51
- Backs to Open Ground
- Cul-De-Sac
- Sloped Lot
HOA Fees
- $82 Monthly HOA Fees
Parking
- 3 Car Attached Garage
- Garage Door Opener
- Off-Street Parking
Home Design
- Brick Exterior Construction
- Asphalt Roof
- Vinyl Construction Material
Interior Spaces
- 1-Story Property
- Open Floorplan
- Built-In Features
- Ceiling height of 9 feet or more
- Ceiling Fan
- Living Room with Fireplace
- Pull Down Stairs to Attic
Kitchen
- Breakfast Bar
- Gas Oven or Range
- Disposal
Bedrooms and Bathrooms
- 4 Bedrooms
- Split Bedroom Floorplan
- En-Suite Primary Bedroom
- In-Law or Guest Suite
Laundry
- Laundry on main level
- Gas And Electric Dryer Hookup
Basement
- Basement Fills Entire Space Under The House
- Sump Pump
- 1 Bathroom in Basement
- 1 Bedroom in Basement
- Natural lighting in basement
Outdoor Features
- Spa
- Enclosed patio or porch
Location
- Suburban Location
Schools
- Cedar Canyon Elementary School
- Maple Creek Middle School
- Carroll High School
Utilities
- Forced Air Heating and Cooling System
- Heating System Uses Gas
Listing and Financial Details
- Assessor Parcel Number 02-02-25-103-016.000-057
Community Details
Overview
- Hawthorne Park Subdivision
Recreation
- Community Pool
Ownership History
Purchase Details
Home Financials for this Owner
Home Financials are based on the most recent Mortgage that was taken out on this home.Purchase Details
Home Financials for this Owner
Home Financials are based on the most recent Mortgage that was taken out on this home.Purchase Details
Home Financials for this Owner
Home Financials are based on the most recent Mortgage that was taken out on this home.Purchase Details
Similar Homes in Fort Wayne, IN
Home Values in the Area
Average Home Value in this Area
Purchase History
| Date | Buyer | Sale Price | Title Company |
|---|---|---|---|
| Ecklor William R | $475,000 | None Listed On Document | |
| Wadman Deirdra M | -- | Metropolitan Title | |
| Rosselot Nicholas S | -- | Liberty Title & Escrow | |
| Wadman Deirdra M | -- | Security Title | |
| Woenker Anne L | -- | -- | |
| Cedar Creek Homes Inc | -- | -- |
Mortgage History
| Date | Status | Borrower | Loan Amount |
|---|---|---|---|
| Previous Owner | Wadman Deirdra M | $300,000 | |
| Previous Owner | Wadman Deirdra M | $300,000 | |
| Previous Owner | Wadman David | $40,000 | |
| Previous Owner | Wadman David | $289,680 | |
| Previous Owner | Wadman Deirdra M | $48,000 | |
| Previous Owner | Wadman Deirdra M | $272,000 | |
| Previous Owner | Wadman Deirdra M | $256,000 | |
| Previous Owner | Rosselot Nicholas S | $552,163 |
Property History
| Date | Event | Price | Change | Sq Ft Price |
|---|---|---|---|---|
| 02/29/2024 02/29/24 | Sold | $475,000 | -5.0% | $139 / Sq Ft |
| 02/04/2024 02/04/24 | Pending | -- | -- | -- |
| 01/06/2024 01/06/24 | Price Changed | $499,900 | -5.5% | $146 / Sq Ft |
| 12/27/2023 12/27/23 | Price Changed | $529,000 | -1.9% | $154 / Sq Ft |
| 12/08/2023 12/08/23 | Price Changed | $539,000 | -1.8% | $157 / Sq Ft |
| 11/18/2023 11/18/23 | For Sale | $549,000 | +27.7% | $160 / Sq Ft |
| 03/17/2021 03/17/21 | Sold | $430,000 | 0.0% | $126 / Sq Ft |
| 02/18/2021 02/18/21 | Pending | -- | -- | -- |
| 02/17/2021 02/17/21 | For Sale | $430,000 | +34.4% | $126 / Sq Ft |
| 05/04/2012 05/04/12 | Sold | $320,000 | -3.0% | $94 / Sq Ft |
| 03/25/2012 03/25/12 | Pending | -- | -- | -- |
| 03/13/2012 03/13/12 | For Sale | $329,900 | -- | $97 / Sq Ft |
Tax History Compared to Growth
Tax History
| Year | Tax Paid | Tax Assessment Tax Assessment Total Assessment is a certain percentage of the fair market value that is determined by local assessors to be the total taxable value of land and additions on the property. | Land | Improvement |
|---|---|---|---|---|
| 2024 | $4,180 | $515,400 | $55,000 | $460,400 |
| 2023 | $4,180 | $522,200 | $55,000 | $467,200 |
| 2022 | $3,676 | $456,300 | $55,000 | $401,300 |
| 2021 | $3,506 | $410,500 | $55,000 | $355,500 |
| 2020 | $3,398 | $388,400 | $55,000 | $333,400 |
| 2019 | $3,492 | $386,500 | $55,000 | $331,500 |
| 2018 | $3,339 | $365,800 | $55,000 | $310,800 |
| 2017 | $3,356 | $349,700 | $55,000 | $294,700 |
| 2016 | $3,498 | $352,700 | $55,000 | $297,700 |
| 2014 | $3,297 | $329,700 | $55,000 | $274,700 |
| 2013 | $3,339 | $333,900 | $64,800 | $269,100 |
Agents Affiliated with this Home
-
Charla Sheray

Seller's Agent in 2024
Charla Sheray
Coldwell Banker Real Estate Group
(260) 437-9914
28 Total Sales
-
Kate Brubaker
K
Buyer's Agent in 2024
Kate Brubaker
Uptown Realty Group
(260) 466-1169
39 Total Sales
-
Justin Walborn

Seller's Agent in 2021
Justin Walborn
Mike Thomas Assoc., Inc
(260) 413-9105
282 Total Sales
-
Jeff Walborn

Seller Co-Listing Agent in 2021
Jeff Walborn
Mike Thomas Assoc., Inc
(260) 414-6644
227 Total Sales
-

Seller's Agent in 2012
Ken Trulock
Coldwell Banker Real Estate Gr
(260) 705-4908
-
M
Seller Co-Listing Agent in 2012
Maxine Martin
Coldwell Banker Real Estate Gr
Map
Source: Indiana Regional MLS
MLS Number: 202342249
APN: 02-02-25-103-016.000-057
- 2950 Leon Cove
- 5432 Argiano Crossing
- 2825 Leon Cove
- 2904 Union Chapel Rd
- 4121 Norarrow Dr
- 2696 Maraquita Ct
- 4421 Norarrow Dr
- 4321 Norarrow Dr
- 2919 Barry Knoll Way
- 13510 Montoro Ct
- 13769 Montoro Ct
- 1440 Magnolia Run Pkwy
- 13335 Passerine Blvd
- 12908 Chaplin Ct
- 6030 Arvada Way
- 12815 Chaplin Ct
- 13176 Malfini Trail
- 6146 Arvada Way
- 1933 Millennium Crossing
- 12116 Autumn Breeze Dr
- 4302 Hatcher Pass
- 4306 Hatcher Pass
- 4303 Hatcher Pass
- 13204 Drayton Pkwy
- 4310 Hatcher Pass
- 13212 Drayton Pkwy
- 4309 Hatcher Pass
- 13130 Drayton Pkwy
- 4227 Bandera Cove
- 13220 Drayton Pkwy
- 4218 Willapa Way
- 4210 Willapa Way
- 4305 Bandera Cove
- 4318 Hatcher Pass
- 4224 Willapa Way
- 4317 Hatcher Pass
- 13122 Drayton Pkwy
- 4211 Bandera Cove
- 4202 Willapa Way
- 4230 Willapa Way
