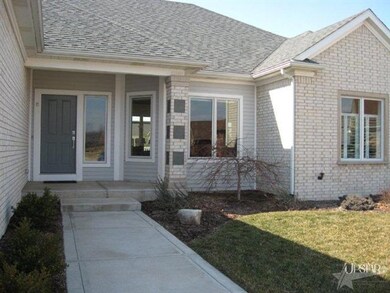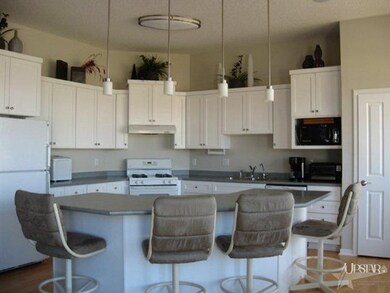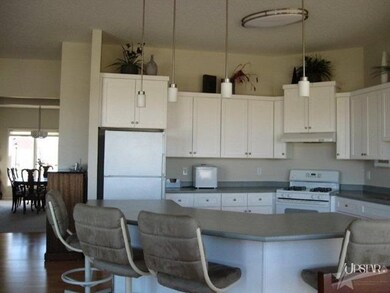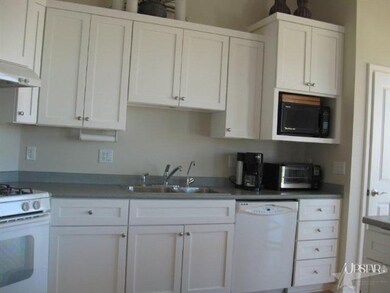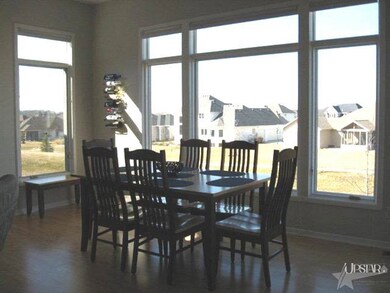
4302 Hatcher Pass Fort Wayne, IN 46845
Highlights
- Ranch Style House
- Covered patio or porch
- In-Law or Guest Suite
- Cedar Canyon Elementary School Rated A-
- 3 Car Attached Garage
- ADA Inside
About This Home
As of February 2024Love an open floor plan, then you are in for a treat in this wonderful 3,ranch on a daylight basement. There are so many amenities to talk about. Enter the large open foyer with a view of the Maple stairs leading to the lower level and formal dining area. The open kitchen and great room provides a great area for entertaining or just relaxing by yourself. Corner gas log fireplace can be viewed from anywhere in the room. Breakfast bar seats 6 around the kitchen counter then a wonderful breakfast area is open, all this with wonderful hardwood floors. A Large sprawling deck opens from area for great entertaining during the summer months. A 17x11 screen porch opens off the great room. Master Suite is tuck away from the traffic area. Sink is plumbed for a double sink. Closet organizers in a large mst closet. Den is on main level or could be the 4th bedroom. Lower level has a full bath and daylight bedroom with a huge closet. Open family room with plenty of room for all your toy
Last Agent to Sell the Property
Ken Trulock
Coldwell Banker Real Estate Gr Listed on: 03/13/2012

Co-Listed By
Maxine Martin
Coldwell Banker Real Estate Gr
Home Details
Home Type
- Single Family
Est. Annual Taxes
- $2,771
Year Built
- Built in 2004
Lot Details
- 0.38 Acre Lot
- Lot Dimensions are 101x168
- Sloped Lot
HOA Fees
- $54 Monthly HOA Fees
Parking
- 3 Car Attached Garage
- Garage Door Opener
- Off-Street Parking
Home Design
- Ranch Style House
- Vinyl Construction Material
Interior Spaces
- Ceiling Fan
- Living Room with Fireplace
- Security System Leased
- Gas And Electric Dryer Hookup
Kitchen
- Oven or Range
- Disposal
Bedrooms and Bathrooms
- 3 Bedrooms
- Split Bedroom Floorplan
- En-Suite Primary Bedroom
- In-Law or Guest Suite
- 3 Full Bathrooms
Partially Finished Basement
- Basement Fills Entire Space Under The House
- Natural lighting in basement
Schools
- Oak View Elementary School
- Maple Creek Middle School
- Carroll High School
Utilities
- Forced Air Heating and Cooling System
- Heating System Uses Gas
Additional Features
- ADA Inside
- Covered patio or porch
- Suburban Location
Community Details
- Hawthorne Park Subdivision
Listing and Financial Details
- Assessor Parcel Number 020225103016000057
Ownership History
Purchase Details
Home Financials for this Owner
Home Financials are based on the most recent Mortgage that was taken out on this home.Purchase Details
Home Financials for this Owner
Home Financials are based on the most recent Mortgage that was taken out on this home.Purchase Details
Home Financials for this Owner
Home Financials are based on the most recent Mortgage that was taken out on this home.Purchase Details
Similar Homes in Fort Wayne, IN
Home Values in the Area
Average Home Value in this Area
Purchase History
| Date | Type | Sale Price | Title Company |
|---|---|---|---|
| Warranty Deed | $475,000 | None Listed On Document | |
| Interfamily Deed Transfer | -- | Metropolitan Title | |
| Warranty Deed | -- | Liberty Title & Escrow | |
| Warranty Deed | -- | Security Title | |
| Corporate Deed | -- | -- | |
| Corporate Deed | -- | -- |
Mortgage History
| Date | Status | Loan Amount | Loan Type |
|---|---|---|---|
| Previous Owner | $300,000 | New Conventional | |
| Previous Owner | $300,000 | New Conventional | |
| Previous Owner | $40,000 | Unknown | |
| Previous Owner | $289,680 | New Conventional | |
| Previous Owner | $48,000 | Credit Line Revolving | |
| Previous Owner | $272,000 | New Conventional | |
| Previous Owner | $256,000 | New Conventional | |
| Previous Owner | $552,163 | Future Advance Clause Open End Mortgage |
Property History
| Date | Event | Price | Change | Sq Ft Price |
|---|---|---|---|---|
| 02/29/2024 02/29/24 | Sold | $475,000 | -5.0% | $139 / Sq Ft |
| 02/04/2024 02/04/24 | Pending | -- | -- | -- |
| 01/06/2024 01/06/24 | Price Changed | $499,900 | -5.5% | $146 / Sq Ft |
| 12/27/2023 12/27/23 | Price Changed | $529,000 | -1.9% | $154 / Sq Ft |
| 12/08/2023 12/08/23 | Price Changed | $539,000 | -1.8% | $157 / Sq Ft |
| 11/18/2023 11/18/23 | For Sale | $549,000 | +27.7% | $160 / Sq Ft |
| 03/17/2021 03/17/21 | Sold | $430,000 | 0.0% | $126 / Sq Ft |
| 02/18/2021 02/18/21 | Pending | -- | -- | -- |
| 02/17/2021 02/17/21 | For Sale | $430,000 | +34.4% | $126 / Sq Ft |
| 05/04/2012 05/04/12 | Sold | $320,000 | -3.0% | $94 / Sq Ft |
| 03/25/2012 03/25/12 | Pending | -- | -- | -- |
| 03/13/2012 03/13/12 | For Sale | $329,900 | -- | $97 / Sq Ft |
Tax History Compared to Growth
Tax History
| Year | Tax Paid | Tax Assessment Tax Assessment Total Assessment is a certain percentage of the fair market value that is determined by local assessors to be the total taxable value of land and additions on the property. | Land | Improvement |
|---|---|---|---|---|
| 2024 | $4,180 | $515,400 | $55,000 | $460,400 |
| 2023 | $4,180 | $522,200 | $55,000 | $467,200 |
| 2022 | $3,676 | $456,300 | $55,000 | $401,300 |
| 2021 | $3,506 | $410,500 | $55,000 | $355,500 |
| 2020 | $3,398 | $388,400 | $55,000 | $333,400 |
| 2019 | $3,492 | $386,500 | $55,000 | $331,500 |
| 2018 | $3,339 | $365,800 | $55,000 | $310,800 |
| 2017 | $3,356 | $349,700 | $55,000 | $294,700 |
| 2016 | $3,498 | $352,700 | $55,000 | $297,700 |
| 2014 | $3,297 | $329,700 | $55,000 | $274,700 |
| 2013 | $3,339 | $333,900 | $64,800 | $269,100 |
Agents Affiliated with this Home
-
Charla Sheray

Seller's Agent in 2024
Charla Sheray
Coldwell Banker Real Estate Group
(260) 437-9914
28 Total Sales
-
Kate Brubaker
K
Buyer's Agent in 2024
Kate Brubaker
Uptown Realty Group
(260) 466-1169
39 Total Sales
-
Justin Walborn

Seller's Agent in 2021
Justin Walborn
Mike Thomas Assoc., Inc
(260) 413-9105
282 Total Sales
-
Jeff Walborn

Seller Co-Listing Agent in 2021
Jeff Walborn
Mike Thomas Assoc., Inc
(260) 414-6644
227 Total Sales
-

Seller's Agent in 2012
Ken Trulock
Coldwell Banker Real Estate Gr
(260) 705-4908
-
M
Seller Co-Listing Agent in 2012
Maxine Martin
Coldwell Banker Real Estate Gr
Map
Source: Indiana Regional MLS
MLS Number: 201202731
APN: 02-02-25-103-016.000-057
- 2950 Leon Cove
- 5432 Argiano Crossing
- 2825 Leon Cove
- 2904 Union Chapel Rd
- 4121 Norarrow Dr
- 2696 Maraquita Ct
- 4421 Norarrow Dr
- 4321 Norarrow Dr
- 2919 Barry Knoll Way
- 13510 Montoro Ct
- 13769 Montoro Ct
- 1440 Magnolia Run Pkwy
- 13335 Passerine Blvd
- 12908 Chaplin Ct
- 6030 Arvada Way
- 12815 Chaplin Ct
- 13176 Malfini Trail
- 6146 Arvada Way
- 1933 Millennium Crossing
- 12116 Autumn Breeze Dr

