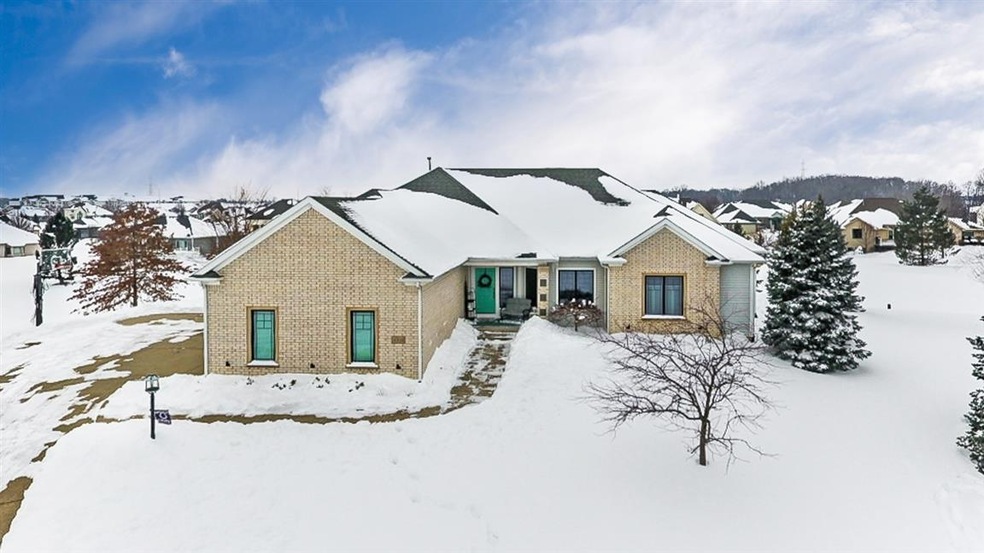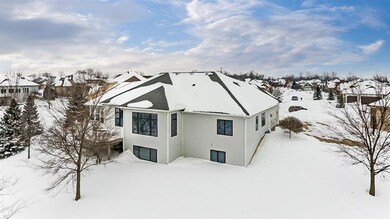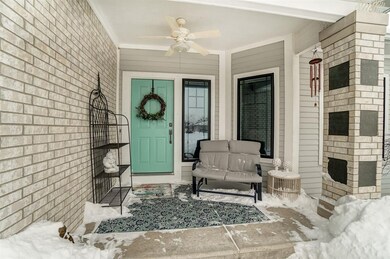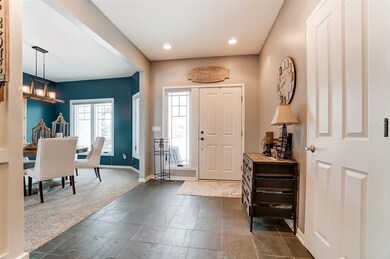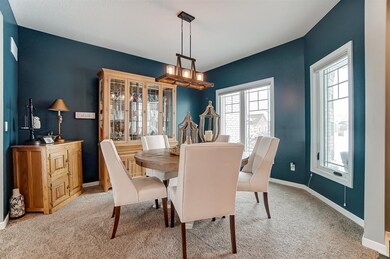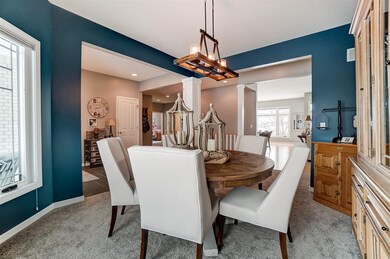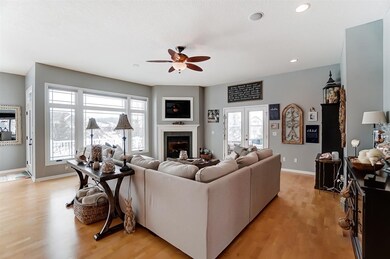
4302 Hatcher Pass Fort Wayne, IN 46845
Highlights
- Community Pool
- Covered patio or porch
- 3 Car Attached Garage
- Cedar Canyon Elementary School Rated A-
- Cul-De-Sac
- In-Law or Guest Suite
About This Home
As of February 2024Beautiful Ranch home in Hawthorne Park. Many, many updates. Wide open floor plan, split bedroom design of over 2100 square feet of living space on the main level sitting on a full 2100 sqft basement with additional 1250 square feet of finished living space. Large Granite island in the kitchen and bathrooms with granite countertops. New flooring in the main floor bedrooms, dining room and hallway. New garage doors and hardware. New windows throughout. 3 bedrooms on the main level. One has a closet fixed to the wall that will remain. One additional bedroom in the basement with egress window. 3 full bathrooms. Enormous storage spaces. Great cul-de-sac lot and an association pool.
Home Details
Home Type
- Single Family
Est. Annual Taxes
- $3,492
Year Built
- Built in 2004
Lot Details
- 0.38 Acre Lot
- Lot Dimensions are 160 x 107 x 112 x 153 x 51
- Cul-De-Sac
- Level Lot
HOA Fees
- $55 Monthly HOA Fees
Parking
- 3 Car Attached Garage
- Garage Door Opener
- Driveway
- Off-Street Parking
Home Design
- Brick Exterior Construction
- Shingle Roof
- Asphalt Roof
- Vinyl Construction Material
Interior Spaces
- 1-Story Property
- Ceiling Fan
- Gas Log Fireplace
- Living Room with Fireplace
Kitchen
- Oven or Range
- Disposal
Bedrooms and Bathrooms
- 4 Bedrooms
- Split Bedroom Floorplan
- En-Suite Primary Bedroom
- In-Law or Guest Suite
Laundry
- Laundry on main level
- Gas And Electric Dryer Hookup
Partially Finished Basement
- Basement Fills Entire Space Under The House
- 1 Bathroom in Basement
- 1 Bedroom in Basement
- Natural lighting in basement
Schools
- Cedar Canyon Elementary School
- Maple Creek Middle School
- Carroll High School
Utilities
- Forced Air Heating and Cooling System
- Heating System Uses Gas
Additional Features
- ADA Inside
- Covered patio or porch
- Suburban Location
Listing and Financial Details
- Assessor Parcel Number 02-02-25-103-016.000-057
Community Details
Recreation
- Community Pool
Ownership History
Purchase Details
Home Financials for this Owner
Home Financials are based on the most recent Mortgage that was taken out on this home.Purchase Details
Home Financials for this Owner
Home Financials are based on the most recent Mortgage that was taken out on this home.Purchase Details
Home Financials for this Owner
Home Financials are based on the most recent Mortgage that was taken out on this home.Purchase Details
Similar Homes in Fort Wayne, IN
Home Values in the Area
Average Home Value in this Area
Purchase History
| Date | Type | Sale Price | Title Company |
|---|---|---|---|
| Warranty Deed | $475,000 | None Listed On Document | |
| Interfamily Deed Transfer | -- | Metropolitan Title | |
| Warranty Deed | -- | Liberty Title & Escrow | |
| Warranty Deed | -- | Security Title | |
| Corporate Deed | -- | -- | |
| Corporate Deed | -- | -- |
Mortgage History
| Date | Status | Loan Amount | Loan Type |
|---|---|---|---|
| Previous Owner | $300,000 | New Conventional | |
| Previous Owner | $300,000 | New Conventional | |
| Previous Owner | $40,000 | Unknown | |
| Previous Owner | $289,680 | New Conventional | |
| Previous Owner | $48,000 | Credit Line Revolving | |
| Previous Owner | $272,000 | New Conventional | |
| Previous Owner | $256,000 | New Conventional | |
| Previous Owner | $552,163 | Future Advance Clause Open End Mortgage |
Property History
| Date | Event | Price | Change | Sq Ft Price |
|---|---|---|---|---|
| 02/29/2024 02/29/24 | Sold | $475,000 | -5.0% | $139 / Sq Ft |
| 02/04/2024 02/04/24 | Pending | -- | -- | -- |
| 01/06/2024 01/06/24 | Price Changed | $499,900 | -5.5% | $146 / Sq Ft |
| 12/27/2023 12/27/23 | Price Changed | $529,000 | -1.9% | $154 / Sq Ft |
| 12/08/2023 12/08/23 | Price Changed | $539,000 | -1.8% | $157 / Sq Ft |
| 11/18/2023 11/18/23 | For Sale | $549,000 | +27.7% | $160 / Sq Ft |
| 03/17/2021 03/17/21 | Sold | $430,000 | 0.0% | $126 / Sq Ft |
| 02/18/2021 02/18/21 | Pending | -- | -- | -- |
| 02/17/2021 02/17/21 | For Sale | $430,000 | +34.4% | $126 / Sq Ft |
| 05/04/2012 05/04/12 | Sold | $320,000 | -3.0% | $94 / Sq Ft |
| 03/25/2012 03/25/12 | Pending | -- | -- | -- |
| 03/13/2012 03/13/12 | For Sale | $329,900 | -- | $97 / Sq Ft |
Tax History Compared to Growth
Tax History
| Year | Tax Paid | Tax Assessment Tax Assessment Total Assessment is a certain percentage of the fair market value that is determined by local assessors to be the total taxable value of land and additions on the property. | Land | Improvement |
|---|---|---|---|---|
| 2024 | $4,180 | $515,400 | $55,000 | $460,400 |
| 2023 | $4,180 | $522,200 | $55,000 | $467,200 |
| 2022 | $3,676 | $456,300 | $55,000 | $401,300 |
| 2021 | $3,506 | $410,500 | $55,000 | $355,500 |
| 2020 | $3,398 | $388,400 | $55,000 | $333,400 |
| 2019 | $3,492 | $386,500 | $55,000 | $331,500 |
| 2018 | $3,339 | $365,800 | $55,000 | $310,800 |
| 2017 | $3,356 | $349,700 | $55,000 | $294,700 |
| 2016 | $3,498 | $352,700 | $55,000 | $297,700 |
| 2014 | $3,297 | $329,700 | $55,000 | $274,700 |
| 2013 | $3,339 | $333,900 | $64,800 | $269,100 |
Agents Affiliated with this Home
-
Charla Sheray

Seller's Agent in 2024
Charla Sheray
Coldwell Banker Real Estate Group
(260) 437-9914
28 Total Sales
-
Kate Brubaker
K
Buyer's Agent in 2024
Kate Brubaker
Uptown Realty Group
(260) 466-1169
39 Total Sales
-
Justin Walborn

Seller's Agent in 2021
Justin Walborn
Mike Thomas Assoc., Inc
(260) 413-9105
282 Total Sales
-
Jeff Walborn

Seller Co-Listing Agent in 2021
Jeff Walborn
Mike Thomas Assoc., Inc
(260) 414-6644
227 Total Sales
-

Seller's Agent in 2012
Ken Trulock
Coldwell Banker Real Estate Gr
(260) 705-4908
-
M
Seller Co-Listing Agent in 2012
Maxine Martin
Coldwell Banker Real Estate Gr
Map
Source: Indiana Regional MLS
MLS Number: 202105128
APN: 02-02-25-103-016.000-057
- 2950 Leon Cove
- 5432 Argiano Crossing
- 2825 Leon Cove
- 2904 Union Chapel Rd
- 4121 Norarrow Dr
- 2696 Maraquita Ct
- 4421 Norarrow Dr
- 4321 Norarrow Dr
- 2919 Barry Knoll Way
- 13510 Montoro Ct
- 13769 Montoro Ct
- 1440 Magnolia Run Pkwy
- 13335 Passerine Blvd
- 12908 Chaplin Ct
- 6030 Arvada Way
- 12815 Chaplin Ct
- 13176 Malfini Trail
- 6146 Arvada Way
- 1933 Millennium Crossing
- 12116 Autumn Breeze Dr
