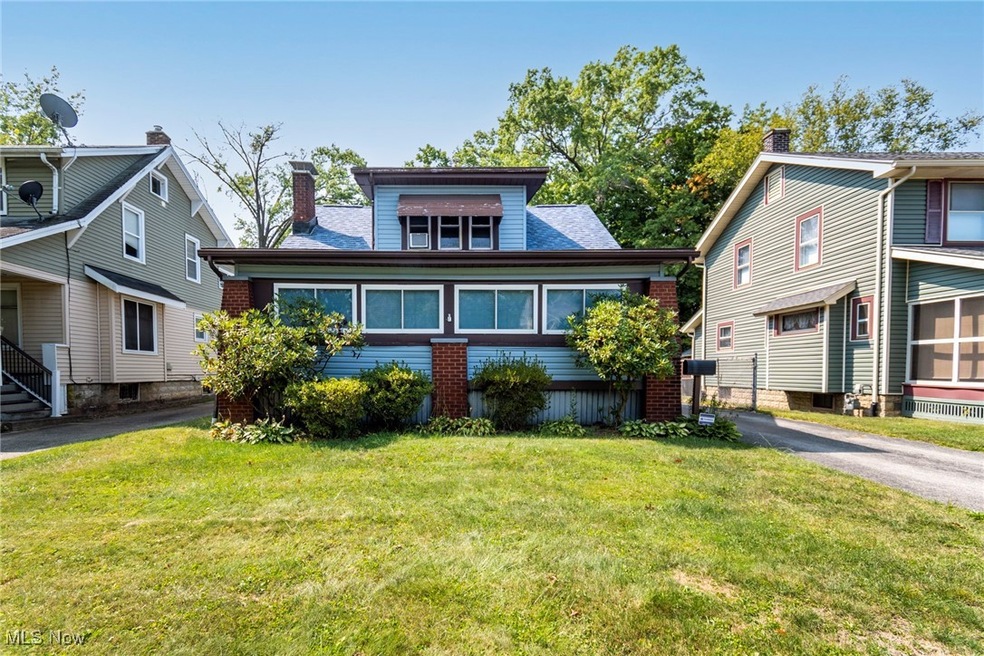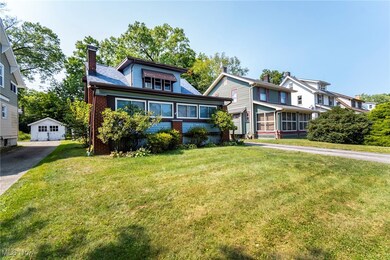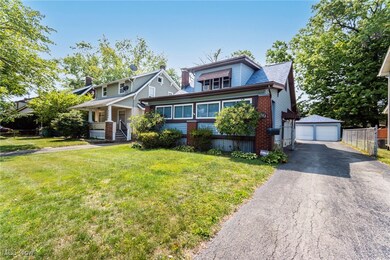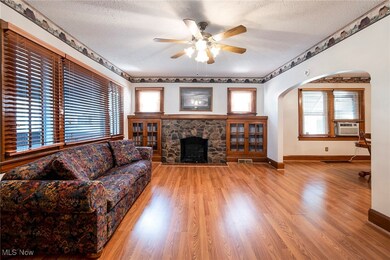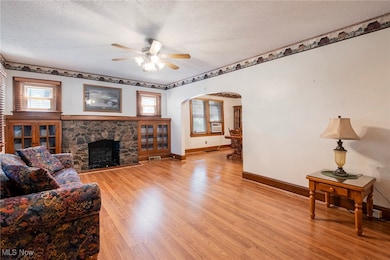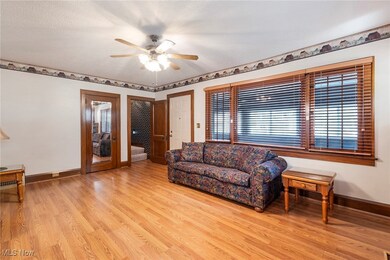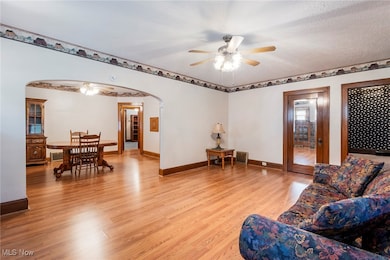
4302 Helena Ave Youngstown, OH 44512
Highlights
- Deck
- No HOA
- Cooling System Mounted To A Wall/Window
- Traditional Architecture
- 2 Car Detached Garage
- Forced Air Heating System
About This Home
As of January 2025Discover the charm of this beautifully maintained 3-bedroom, 1.5-bathroom home which is eligible for the At Home In Youngstown Grant Program (up to $10K towards downpayment/closing costs and up to $15K in energy efficient upgrades!) Step inside to appreciate the elegance of the original 1927 woodwork throughout the home, highlighted by a stunning stone gas fireplace with built-in bookshelves. Two of the bedrooms are found on the first floor with the large third bedroom upstairs along with the huge storage room that could easily be finished into a fourth bedroom! The first level features a kitchen with a large pantry, spacious living and dining rooms and enclosed front patio which would be a perfect office or play/craft room. You'll also find the full bathroom, convenient laundry chute, and linen closet built-ins on the first floor. The spotless finished lower level offers the laundry area, tons of storage and additional living space that would make a great gym/rec area. Outside, you’ll find a roomy backyard with a nice deck, perfect for gatherings and outdoor enjoyment, along with a two-car detached garage and shed for ample storage. Recent updates include a new roof and siding installed in 2020, updated windows throughout and newer washer/dryer. Don’t miss this opportunity to own a home that combines classic charm with contemporary conveniences near schools, parks and shopping!
Last Agent to Sell the Property
Burgan Real Estate Brokerage Email: melissa@burganrealestate.com 330-429-8511 License #2020006371 Listed on: 09/05/2024
Home Details
Home Type
- Single Family
Est. Annual Taxes
- $636
Year Built
- Built in 1927
Lot Details
- 8,407 Sq Ft Lot
- Chain Link Fence
Parking
- 2 Car Detached Garage
- Driveway
Home Design
- Traditional Architecture
- Fiberglass Roof
- Asphalt Roof
- Vinyl Siding
Interior Spaces
- 1,560 Sq Ft Home
- 2-Story Property
- Ceiling Fan
- Gas Fireplace
Kitchen
- Range
- Dishwasher
Bedrooms and Bathrooms
- 3 Bedrooms | 2 Main Level Bedrooms
- 1.5 Bathrooms
Laundry
- Dryer
- Washer
Basement
- Basement Fills Entire Space Under The House
- Laundry in Basement
Outdoor Features
- Deck
Utilities
- Cooling System Mounted To A Wall/Window
- Forced Air Heating System
- Heating System Uses Gas
Community Details
- No Home Owners Association
Listing and Financial Details
- Assessor Parcel Number 53-191-0-205.00-0
Ownership History
Purchase Details
Home Financials for this Owner
Home Financials are based on the most recent Mortgage that was taken out on this home.Purchase Details
Similar Homes in Youngstown, OH
Home Values in the Area
Average Home Value in this Area
Purchase History
| Date | Type | Sale Price | Title Company |
|---|---|---|---|
| Warranty Deed | $123,000 | None Listed On Document | |
| Warranty Deed | $123,000 | None Listed On Document | |
| Deed | $5,000 | -- |
Mortgage History
| Date | Status | Loan Amount | Loan Type |
|---|---|---|---|
| Open | $10,000 | No Value Available | |
| Closed | $10,000 | No Value Available | |
| Open | $114,000 | New Conventional | |
| Closed | $114,000 | New Conventional | |
| Previous Owner | $60,000 | Credit Line Revolving |
Property History
| Date | Event | Price | Change | Sq Ft Price |
|---|---|---|---|---|
| 01/21/2025 01/21/25 | Sold | $123,000 | -5.3% | $79 / Sq Ft |
| 12/03/2024 12/03/24 | Pending | -- | -- | -- |
| 11/05/2024 11/05/24 | Price Changed | $129,900 | -3.8% | $83 / Sq Ft |
| 09/05/2024 09/05/24 | For Sale | $135,000 | -- | $87 / Sq Ft |
Tax History Compared to Growth
Tax History
| Year | Tax Paid | Tax Assessment Tax Assessment Total Assessment is a certain percentage of the fair market value that is determined by local assessors to be the total taxable value of land and additions on the property. | Land | Improvement |
|---|---|---|---|---|
| 2024 | $611 | $22,590 | $2,230 | $20,360 |
| 2023 | $636 | $22,590 | $2,230 | $20,360 |
| 2022 | $236 | $12,560 | $2,250 | $10,310 |
| 2021 | $236 | $12,560 | $2,250 | $10,310 |
| 2020 | $238 | $12,560 | $2,250 | $10,310 |
| 2019 | $182 | $11,320 | $2,030 | $9,290 |
| 2018 | $184 | $11,320 | $2,030 | $9,290 |
| 2017 | $181 | $11,320 | $2,030 | $9,290 |
| 2016 | $272 | $12,930 | $2,440 | $10,490 |
| 2015 | $266 | $12,930 | $2,440 | $10,490 |
| 2014 | $264 | $12,930 | $2,440 | $10,490 |
| 2013 | $261 | $12,930 | $2,440 | $10,490 |
Agents Affiliated with this Home
-
Melissa Birmingham

Seller's Agent in 2025
Melissa Birmingham
Burgan Real Estate
(330) 429-8511
15 in this area
62 Total Sales
-
Amanda Hamilton

Buyer's Agent in 2025
Amanda Hamilton
CENTURY 21 Lakeside Realty
(330) 502-8028
25 in this area
99 Total Sales
Map
Source: MLS Now
MLS Number: 5060798
APN: 53-191-0-205.00-0
- 4115 Howard St
- 18 Maple Dr
- 4025 Southern Blvd
- 168 Lowell Ave
- 51 E Midlothian Blvd
- 196 Maywood Dr
- 186 Maple Dr
- 113 Beechwood Dr
- 4432 Erie St
- 204 Berkshire Dr
- 175 Shadyside Dr
- 138 Clifton Dr
- 155 Beechwood Dr
- 60 Prestwick Dr
- 187 Clifton Dr
- 241 Clarencedale Ave
- 67 Hilton Ave
- 4804 Grover Dr
- 133 Homestead Dr
- 145 Homestead Dr
