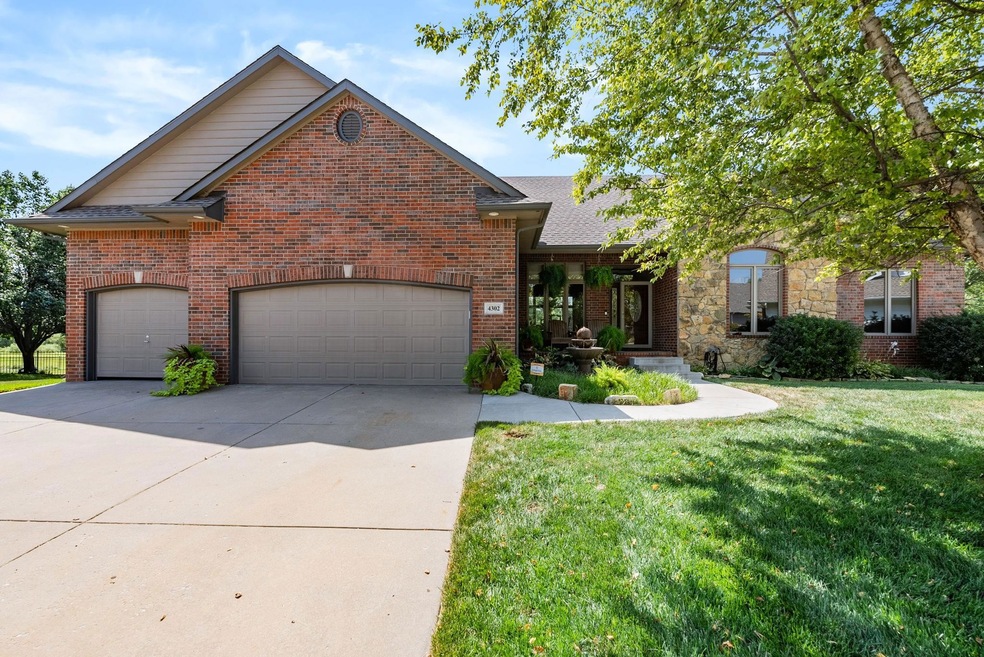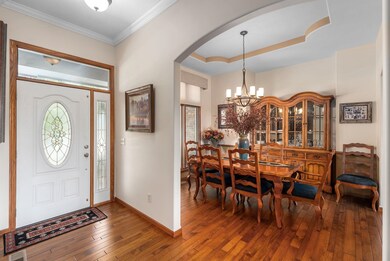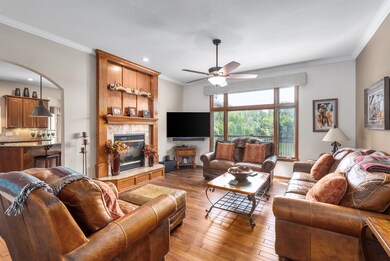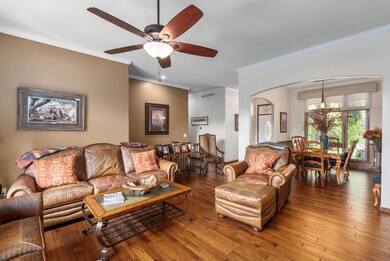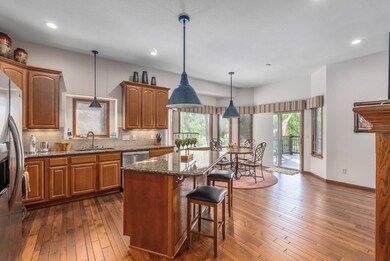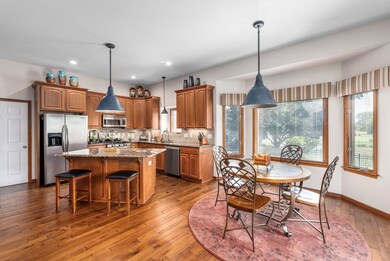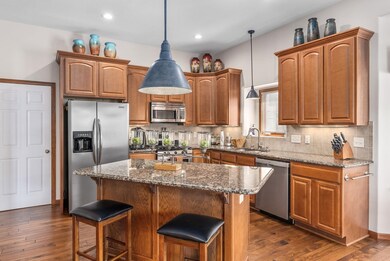
4302 N Barton Creek Cir Wichita, KS 67226
Willowbend NeighborhoodEstimated Value: $452,000 - $495,698
Highlights
- Sauna
- Covered Deck
- Ranch Style House
- Fireplace in Kitchen
- Pond
- Wood Flooring
About This Home
As of October 2023Gorgeous Home on Cul-de-sac Lot with Spectacular Pond Views! Welcome to this stunning home located on a quiet cul-de-sac lot, boasting an oversized yard with majestic trees and a serene backdrop of a large pond. As you enter, you'll be greeted by the elegance of wood flooring that extends throughout the living room, kitchen, formal dining room, and hearth room. The heart of this home is the spacious living room, featuring a two-way fireplace shared with the cozy hearth room. The large windows adorned with beautiful wood trim flood the space with natural light, creating an inviting and warm ambiance. The chef's kitchen is a dream come true, offering an island, stainless steel appliances, granite countertops, a charming window over the sink, and ample counter space. You'll also find a convenient coffee bar, perfect for starting your mornings off right. Retreat to the master bedroom with its coffered ceiling and enjoy direct access to the large deck. The master bathroom boasts double vanities, a separate shower, a jetted tub, a water closet, and a generously sized walk-in closet. Two additional bedrooms on the main floor provide ample space for family or guests. The finished basement is a haven for relaxation and entertainment. Cozy up to the gas fireplace in the spacious family room or unwind in the custom-built sauna. The walk-out basement adds convenience, and the walk-around wet bar is perfect for hosting gatherings. You'll also find a fourth bedroom and an additional room that's ideal for an exercise room or home office. Step outside into your own personal oasis, complete with an oversized covered deck, an additional deck, and a stamped concrete patio. The panoramic vista of the large pond and Hole 15 at Willowbend Golf Course is absolutely breathtaking. Enjoy peaceful moments or entertain guests in this stunning outdoor space. Please note that some information is estimated and cannot be guaranteed. Don't miss this incredible opportunity to own this exquisite home with picturesque views. Schedule a viewing today and prepare to be captivated!
Home Details
Home Type
- Single Family
Est. Annual Taxes
- $4,330
Year Built
- Built in 2006
Lot Details
- 0.38 Acre Lot
- Cul-De-Sac
- Wrought Iron Fence
- Sprinkler System
HOA Fees
- $37 Monthly HOA Fees
Home Design
- Ranch Style House
- Traditional Architecture
- Brick or Stone Mason
- Frame Construction
- Composition Roof
- Masonry
Interior Spaces
- Wet Bar
- Ceiling Fan
- Multiple Fireplaces
- Gas Fireplace
- Window Treatments
- Family Room with Fireplace
- Living Room with Fireplace
- Combination Kitchen and Dining Room
- Sauna
- Home Gym
- Wood Flooring
- Laundry on main level
Kitchen
- Breakfast Area or Nook
- Breakfast Bar
- Oven or Range
- Microwave
- Dishwasher
- Kitchen Island
- Granite Countertops
- Disposal
- Fireplace in Kitchen
Bedrooms and Bathrooms
- 4 Bedrooms
- En-Suite Primary Bedroom
- Walk-In Closet
- 3 Full Bathrooms
- Granite Bathroom Countertops
- Dual Vanity Sinks in Primary Bathroom
- Private Water Closet
- Jettted Tub and Separate Shower in Primary Bathroom
Finished Basement
- Walk-Out Basement
- Basement Fills Entire Space Under The House
- Bedroom in Basement
- Finished Basement Bathroom
- Basement Storage
Parking
- 3 Car Attached Garage
- Garage Door Opener
Outdoor Features
- Pond
- Covered Deck
- Patio
- Rain Gutters
Schools
- Gammon Elementary School
- Stucky Middle School
- Heights High School
Utilities
- Forced Air Heating and Cooling System
- Heating System Uses Gas
Community Details
- Willowbend Subdivision
Listing and Financial Details
- Assessor Parcel Number 00531-368
Ownership History
Purchase Details
Home Financials for this Owner
Home Financials are based on the most recent Mortgage that was taken out on this home.Purchase Details
Home Financials for this Owner
Home Financials are based on the most recent Mortgage that was taken out on this home.Purchase Details
Purchase Details
Home Financials for this Owner
Home Financials are based on the most recent Mortgage that was taken out on this home.Purchase Details
Similar Homes in the area
Home Values in the Area
Average Home Value in this Area
Purchase History
| Date | Buyer | Sale Price | Title Company |
|---|---|---|---|
| Rich Dana L | -- | Security 1St Title | |
| Klein Arnold L | -- | Security 1St Title | |
| Arnold L Klein Revocable Trust | -- | None Available | |
| Klein Arnold L | -- | Security 1St Title | |
| Don Klausmeyer Construction Llc | -- | None Available |
Mortgage History
| Date | Status | Borrower | Loan Amount |
|---|---|---|---|
| Previous Owner | Klein Arnold L | $195,500 | |
| Previous Owner | Klein Arnold L | $212,000 | |
| Previous Owner | Mcloughlin Paul | $40,000 |
Property History
| Date | Event | Price | Change | Sq Ft Price |
|---|---|---|---|---|
| 10/02/2023 10/02/23 | Sold | -- | -- | -- |
| 09/03/2023 09/03/23 | Pending | -- | -- | -- |
| 08/31/2023 08/31/23 | For Sale | $500,000 | 0.0% | $159 / Sq Ft |
| 08/27/2023 08/27/23 | Pending | -- | -- | -- |
| 08/26/2023 08/26/23 | For Sale | $500,000 | +79.2% | $159 / Sq Ft |
| 07/31/2014 07/31/14 | Sold | -- | -- | -- |
| 06/20/2014 06/20/14 | Pending | -- | -- | -- |
| 06/01/2014 06/01/14 | For Sale | $279,000 | -- | $83 / Sq Ft |
Tax History Compared to Growth
Tax History
| Year | Tax Paid | Tax Assessment Tax Assessment Total Assessment is a certain percentage of the fair market value that is determined by local assessors to be the total taxable value of land and additions on the property. | Land | Improvement |
|---|---|---|---|---|
| 2023 | $4,614 | $41,791 | $6,486 | $35,305 |
| 2022 | $4,338 | $38,410 | $6,118 | $32,292 |
| 2021 | $4,171 | $36,237 | $4,635 | $31,602 |
| 2020 | $4,064 | $35,179 | $4,635 | $30,544 |
| 2019 | $3,802 | $32,879 | $4,635 | $28,244 |
| 2018 | $3,702 | $31,924 | $5,589 | $26,335 |
| 2017 | $3,648 | $0 | $0 | $0 |
| 2016 | $3,483 | $0 | $0 | $0 |
| 2015 | $3,563 | $0 | $0 | $0 |
| 2014 | -- | $0 | $0 | $0 |
Agents Affiliated with this Home
-
Chris Lary

Seller's Agent in 2023
Chris Lary
RE/MAX Premier
(316) 640-1186
1 in this area
183 Total Sales
-
Nikki Chavez

Buyer's Agent in 2023
Nikki Chavez
Heritage 1st Realty
(316) 990-0690
1 in this area
86 Total Sales
-
SHARI RICKARD

Seller's Agent in 2014
SHARI RICKARD
Real Estate Connections, Inc.
(316) 312-9293
14 Total Sales
-
L
Seller Co-Listing Agent in 2014
Linda Hay
Berkshire Hathaway PenFed Realty
Map
Source: South Central Kansas MLS
MLS Number: 629565
APN: 109-30-0-12-10-013.01
- 4260 N Rushwood Ct
- 4325 N Cherry Hill St
- 6874 E Odessa Ct
- 4359 N Rushwood Ct
- 7706 E Champions Cir
- 4536 N Barton Creek Ct
- 7025 E 39th St N
- 4009 N Sweet Bay St
- 4105 N Jasmine St
- 4005 N Sweet Bay St
- 3929 N Sweet Bay St
- 3934 N Jasmine St
- 4103 N Tara Cir
- 4214 N Spyglass Cir
- 3744 N Rushwood Ct
- 4820 N Indian Oak St
- 4928 N Prestwick Ave
- 12325 E Woodspring Ct
- 4119 N Plum Tree St
- 7905 E Turquoise Trail
- 4302 N Barton Creek Cir
- 4303 N Barton Creek Cir
- 4306 N Barton Creek Cir
- 4310 N Barton Creek Cir
- 4307 N Barton Creek Cir
- 4314 N Barton Creek Cir
- 4311 N Barton Creek Cir
- 4315 N Barton Creek Cir
- 4318 N Barton Creek Cir
- 4319 N Barton Creek Cir
- 4322 N Barton Creek Cir
- 4252 N Rushwood Ct
- 4248 N Rushwood Ct
- 4244 N Rushwood Ct
- 4256 N Rushwood Ct
- 4323 N Barton Creek Cir
- 4240 N Rushwood Ct
- 4330 N Barton Creek Cir
- 4264 N Rushwood Ct
- 4327 N Barton Creek Cir
