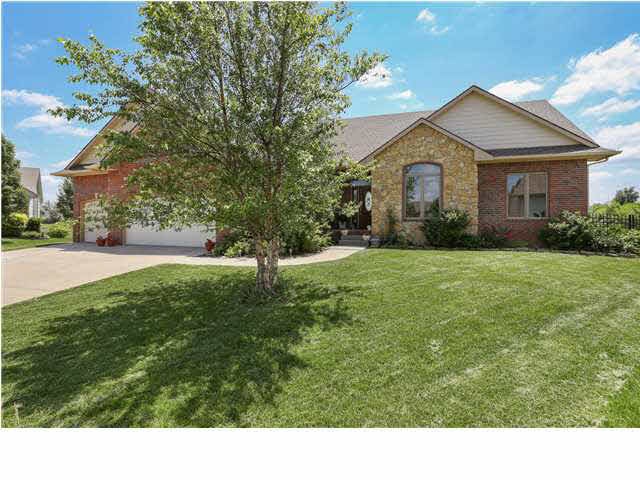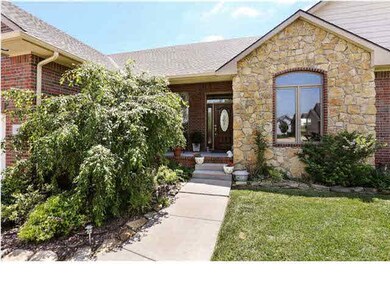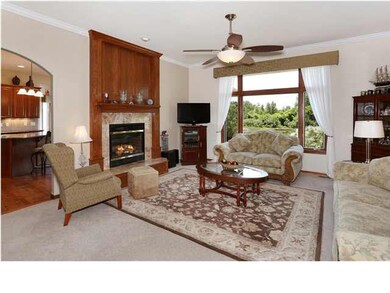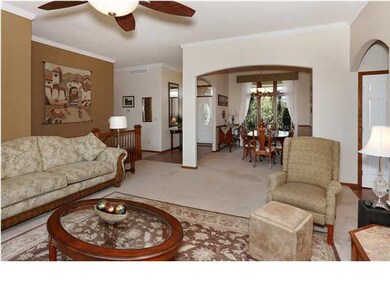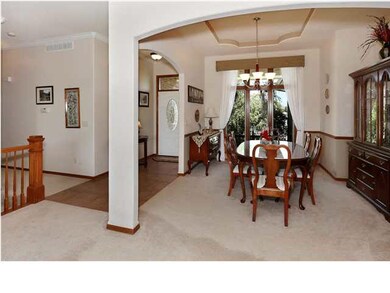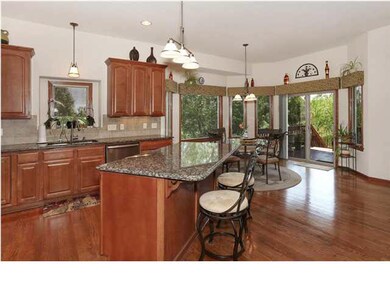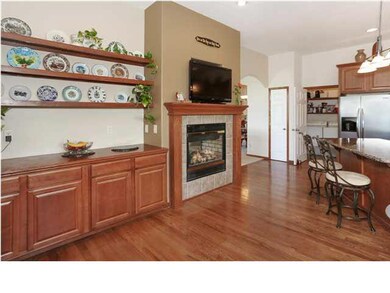
4302 N Barton Creek Cir Wichita, KS 67226
Willowbend NeighborhoodHighlights
- Golf Course Community
- Waterfront
- Fireplace in Kitchen
- Spa
- Community Lake
- Deck
About This Home
As of October 2023An immaculate home on an incredible LAKE LOT with a view of the trees and the golf course from the decks. This home has been beautifully updated with granite in the kitchen, stainless appliances and a neutral decor. Families will enjoy the spacious hearth room kitchen overlooking the lake and covered deck. A large living area and formal dining greet you at the foyer, along with 10ft. ceilings, crown molding and picture windows overlooking the lake, plus a two-way fireplace with marble tile. A roomy master suite with walk-in closet and private bath with jetted tub and separate 4ft shower PLUS a private deck off the master for you to enjoy your morning coffee. The lower level is as beautiful as the main floor with custom cabinetry flanking the stone fronted fireplace, plenty of room for a pool table and an oversized wet bar with pantry. The walk-out area is very private with a pergola cover and great lake views. THE SELLERS HAVE PAID OFF THE SPECIALS A $7,000-8,000 savings to the lucky buyer who purchases this incredible home.
Last Agent to Sell the Property
Real Estate Connections, Inc. License #00017498 Listed on: 06/01/2014
Co-Listed By
Linda Hay
Berkshire Hathaway PenFed Realty License #SP00231436
Home Details
Home Type
- Single Family
Est. Annual Taxes
- $2,933
Year Built
- Built in 2006
Lot Details
- 0.38 Acre Lot
- Waterfront
- Cul-De-Sac
- Wrought Iron Fence
- Irregular Lot
- Sprinkler System
HOA Fees
- $30 Monthly HOA Fees
Home Design
- Ranch Style House
- Frame Construction
- Composition Roof
Interior Spaces
- Wet Bar
- Wired For Sound
- Ceiling Fan
- Multiple Fireplaces
- Two Way Fireplace
- Attached Fireplace Door
- Gas Fireplace
- Window Treatments
- Family Room with Fireplace
- Family Room Off Kitchen
- Living Room with Fireplace
- Formal Dining Room
- Wood Flooring
Kitchen
- Breakfast Bar
- Oven or Range
- Plumbed For Gas In Kitchen
- Range Hood
- Microwave
- Dishwasher
- Kitchen Island
- Disposal
- Fireplace in Kitchen
Bedrooms and Bathrooms
- 4 Bedrooms
- En-Suite Primary Bedroom
- Walk-In Closet
- Dual Vanity Sinks in Primary Bathroom
- Whirlpool Bathtub
- Separate Shower in Primary Bathroom
Laundry
- Laundry Room
- Laundry on main level
- 220 Volts In Laundry
Finished Basement
- Walk-Out Basement
- Basement Fills Entire Space Under The House
- Bedroom in Basement
- Finished Basement Bathroom
- Basement Storage
Home Security
- Storm Windows
- Storm Doors
Parking
- 3 Car Attached Garage
- Garage Door Opener
Outdoor Features
- Spa
- Pond
- Deck
- Covered patio or porch
- Rain Gutters
Schools
- Gammon Elementary School
- Stucky Middle School
- Heights High School
Utilities
- Humidifier
- Forced Air Heating and Cooling System
- Heating System Uses Gas
Community Details
Overview
- Association fees include gen. upkeep for common ar
- Willowbend Subdivision
- Community Lake
- Greenbelt
Recreation
- Golf Course Community
Ownership History
Purchase Details
Home Financials for this Owner
Home Financials are based on the most recent Mortgage that was taken out on this home.Purchase Details
Home Financials for this Owner
Home Financials are based on the most recent Mortgage that was taken out on this home.Purchase Details
Purchase Details
Home Financials for this Owner
Home Financials are based on the most recent Mortgage that was taken out on this home.Purchase Details
Similar Homes in the area
Home Values in the Area
Average Home Value in this Area
Purchase History
| Date | Type | Sale Price | Title Company |
|---|---|---|---|
| Deed | -- | Security 1St Title | |
| Interfamily Deed Transfer | -- | Security 1St Title | |
| Interfamily Deed Transfer | -- | None Available | |
| Warranty Deed | -- | Security 1St Title | |
| Deed | -- | None Available |
Mortgage History
| Date | Status | Loan Amount | Loan Type |
|---|---|---|---|
| Previous Owner | $195,500 | New Conventional | |
| Previous Owner | $212,000 | New Conventional | |
| Previous Owner | $40,000 | New Conventional |
Property History
| Date | Event | Price | Change | Sq Ft Price |
|---|---|---|---|---|
| 10/02/2023 10/02/23 | Sold | -- | -- | -- |
| 09/03/2023 09/03/23 | Pending | -- | -- | -- |
| 08/31/2023 08/31/23 | For Sale | $500,000 | 0.0% | $159 / Sq Ft |
| 08/27/2023 08/27/23 | Pending | -- | -- | -- |
| 08/26/2023 08/26/23 | For Sale | $500,000 | +79.2% | $159 / Sq Ft |
| 07/31/2014 07/31/14 | Sold | -- | -- | -- |
| 06/20/2014 06/20/14 | Pending | -- | -- | -- |
| 06/01/2014 06/01/14 | For Sale | $279,000 | -- | $83 / Sq Ft |
Tax History Compared to Growth
Tax History
| Year | Tax Paid | Tax Assessment Tax Assessment Total Assessment is a certain percentage of the fair market value that is determined by local assessors to be the total taxable value of land and additions on the property. | Land | Improvement |
|---|---|---|---|---|
| 2023 | $4,614 | $41,791 | $6,486 | $35,305 |
| 2022 | $4,338 | $38,410 | $6,118 | $32,292 |
| 2021 | $4,171 | $36,237 | $4,635 | $31,602 |
| 2020 | $4,064 | $35,179 | $4,635 | $30,544 |
| 2019 | $3,802 | $32,879 | $4,635 | $28,244 |
| 2018 | $3,702 | $31,924 | $5,589 | $26,335 |
| 2017 | $3,648 | $0 | $0 | $0 |
| 2016 | $3,483 | $0 | $0 | $0 |
| 2015 | $3,563 | $0 | $0 | $0 |
| 2014 | -- | $0 | $0 | $0 |
Agents Affiliated with this Home
-
Chris Lary

Seller's Agent in 2023
Chris Lary
RE/MAX Premier
(316) 640-1186
1 in this area
183 Total Sales
-
Nikki Chavez

Buyer's Agent in 2023
Nikki Chavez
Heritage 1st Realty
(316) 990-0690
1 in this area
87 Total Sales
-
SHARI RICKARD

Seller's Agent in 2014
SHARI RICKARD
Real Estate Connections, Inc.
(316) 312-9293
14 Total Sales
-
L
Seller Co-Listing Agent in 2014
Linda Hay
Berkshire Hathaway PenFed Realty
Map
Source: South Central Kansas MLS
MLS Number: 368358
APN: 109-30-0-12-10-013.01
- 4325 N Cherry Hill St
- 6936 E Perryton St
- 6866 E Odessa Ct
- 6874 E Odessa Ct
- 4359 N Rushwood Ct
- 7706 E Champions Cir
- 4536 N Barton Creek Ct
- 7025 E 39th St N
- 4009 N Sweet Bay St
- 4105 N Jasmine St
- 4005 N Sweet Bay St
- 3929 N Sweet Bay St
- 3934 N Jasmine St
- 6222 Danbury St
- 4103 N Tara Cir
- 4214 N Spyglass Cir
- 3744 N Rushwood Ct
- 4820 N Indian Oak St
- 4928 N Prestwick Ave
- 12325 E Woodspring Ct
