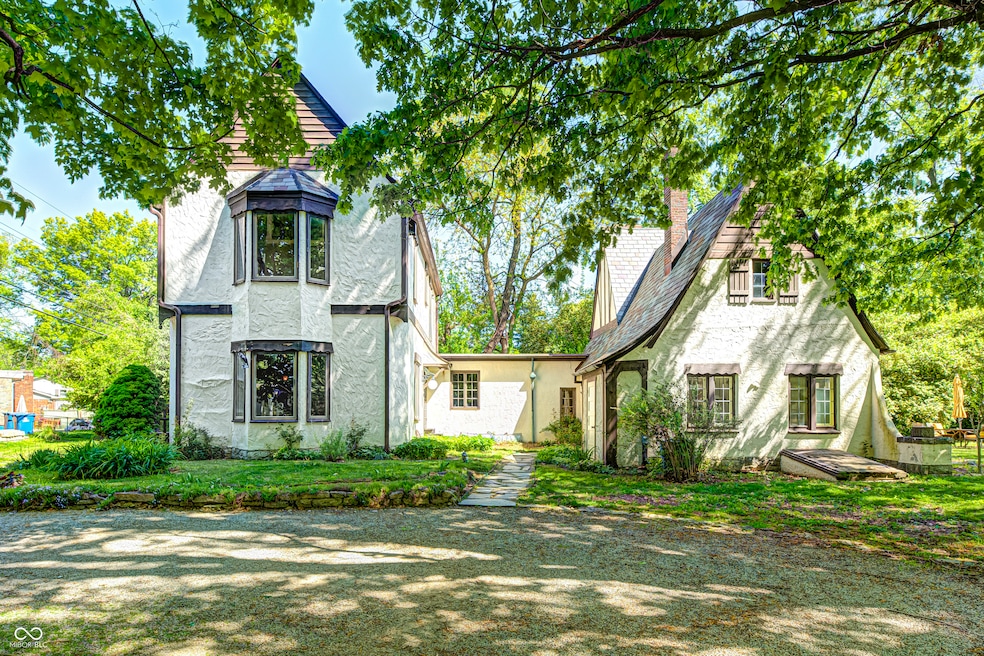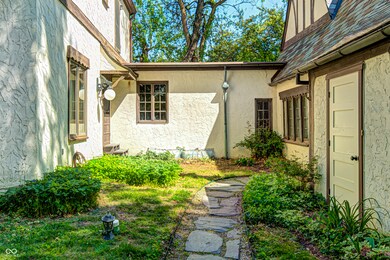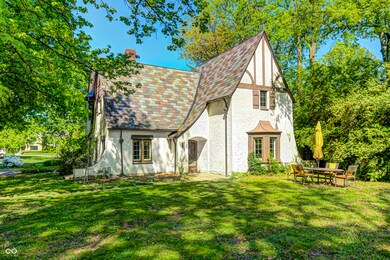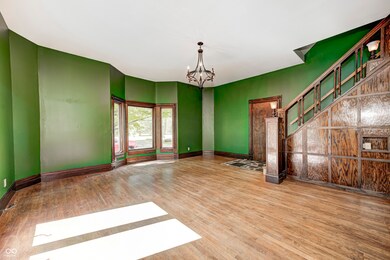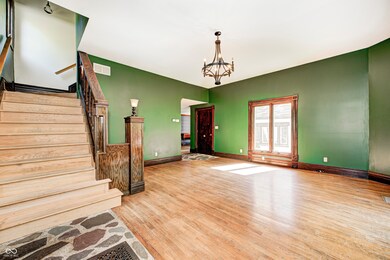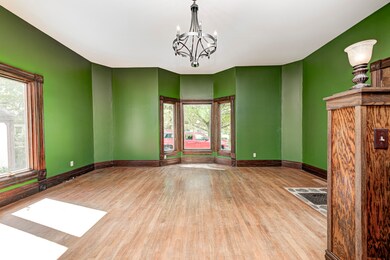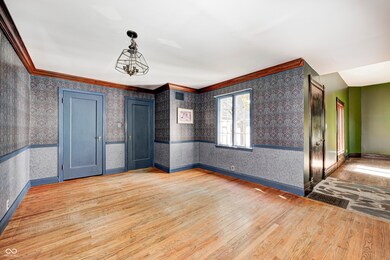4302 W Kessler Boulevard North Dr Indianapolis, IN 46220
Snacks/Guion Creek NeighborhoodEstimated payment $2,562/month
Highlights
- 0.55 Acre Lot
- Mature Trees
- Chateau Architecture
- North Central High School Rated A-
- Marble Flooring
- Cathedral Ceiling
About This Home
Sellers are offering a point buydown incentive for this one-of-a-kind home in Washington Township: The Old section is almost 100 years old and has an extraordinary Great Room with fireplace, kitchen, bath, and a study/bedroom with spiral staircase to upper level that contains unfinished bonus space - this is great for accessible storage space or finish it (part of it has been plumbed for a full bath). This side would also make a great in-law suite or apartment for older kids returning home. It's possible, with some zoning changes, to use it for a home-based business (it has its own dedicated entrance). Old unites with New through a hallway that leads to a large dining room. The new dining room connects to a ready-to-finish kitchen (all electrical and plumbing lines are in place). Down the hall is the family room (with amazing natural light) that leads to the upper-level Primary (with loft), two baths and 2 bedrooms that each have a loft space. A mid-level basement and full lower-level basement round this out. Large detached garage with expansive upper-level storage has the same charming style as the home. All this on a large half acre lot accented with perennials. Who knew you could find all of this in the middle of the city? Easy commute to Downtown, West Side, North Side, the airport... 2 HAVC systems ~8 years old, slate roofs ~10years. Builder noted is for the "New" side. Sq ft is a mix of assessor and agent measurements - bring a tape measure if this factor is critical for you. You really must see this one to properly take it all in. All information deemed reliable but not guaranteed.
Listing Agent
The Point in Real Estate LLC License #RB14044142 Listed on: 05/16/2025
Home Details
Home Type
- Single Family
Est. Annual Taxes
- $3,808
Year Built
- Built in 1929
Lot Details
- 0.55 Acre Lot
- Irregular Lot
- Mature Trees
Parking
- 2 Car Detached Garage
Home Design
- Chateau Architecture
- Concrete Perimeter Foundation
- Stucco
Interior Spaces
- 2-Story Property
- Cathedral Ceiling
- Family Room with Fireplace
- Formal Dining Room
- Basement
- Basement Cellar
Kitchen
- Gas Oven
- Dishwasher
Flooring
- Wood
- Carpet
- Marble
Bedrooms and Bathrooms
- 3 Bedrooms
- In-Law or Guest Suite
Laundry
- Dryer
- Washer
Additional Features
- Suburban Location
- Central Air
Community Details
- No Home Owners Association
- Wolfington Kessler Blvd Subdivision
Listing and Financial Details
- Tax Lot 218
- Assessor Parcel Number 490616107106000800
Map
Home Values in the Area
Average Home Value in this Area
Tax History
| Year | Tax Paid | Tax Assessment Tax Assessment Total Assessment is a certain percentage of the fair market value that is determined by local assessors to be the total taxable value of land and additions on the property. | Land | Improvement |
|---|---|---|---|---|
| 2024 | $3,521 | $272,400 | $43,400 | $229,000 |
| 2023 | $3,521 | $272,400 | $43,400 | $229,000 |
| 2022 | $3,966 | $272,400 | $43,400 | $229,000 |
| 2021 | $3,019 | $218,200 | $30,000 | $188,200 |
| 2020 | $2,624 | $200,100 | $30,000 | $170,100 |
| 2019 | $2,478 | $200,400 | $30,000 | $170,400 |
| 2018 | $2,526 | $209,100 | $30,000 | $179,100 |
| 2017 | $2,482 | $208,000 | $30,000 | $178,000 |
| 2016 | $2,037 | $184,400 | $30,000 | $154,400 |
| 2014 | $1,593 | $173,200 | $30,000 | $143,200 |
| 2013 | $1,692 | $173,200 | $30,000 | $143,200 |
Property History
| Date | Event | Price | List to Sale | Price per Sq Ft |
|---|---|---|---|---|
| 11/14/2025 11/14/25 | Pending | -- | -- | -- |
| 10/27/2025 10/27/25 | Price Changed | $425,000 | -15.0% | $173 / Sq Ft |
| 08/09/2025 08/09/25 | Price Changed | $500,000 | -16.7% | $204 / Sq Ft |
| 06/20/2025 06/20/25 | Price Changed | $600,000 | -6.3% | $244 / Sq Ft |
| 05/16/2025 05/16/25 | For Sale | $640,000 | -- | $261 / Sq Ft |
Source: MIBOR Broker Listing Cooperative®
MLS Number: 22037213
APN: 49-06-16-107-106.000-800
- 4377 W Kessler Boulevard North Dr
- 4325 Melbourne Road Dr E
- 4206 W Kessler Boulevard Dr N
- 2908 Sunmeadow Way
- 3329 Melbourne Road Dr S
- 3258 W 39th St
- 4140 Melbourne Rd
- 4416 Melbourne Rd
- 4589 Lincoln Rd
- 3524 Bodelva Ln
- 3215 Kenilworth Dr
- 4302 Kessler Boulevard Dr N
- 4117 Luxembourg Cir E
- 4114 Luxembourg Cir E
- 4729 Orlando Ct
- 3813 Cologne Ct
- 2230 Rome Dr
- 3727 Shepperton Blvd
- 2267 Rome Dr Unit A
- 4805 Melbourne Rd
