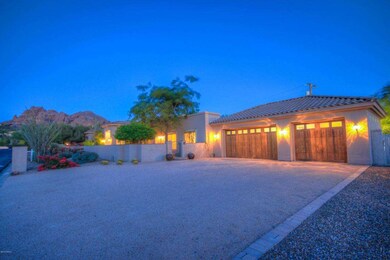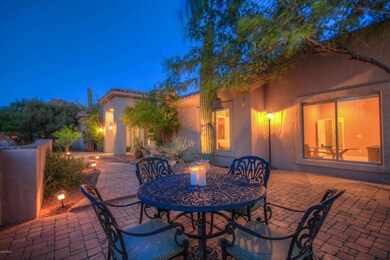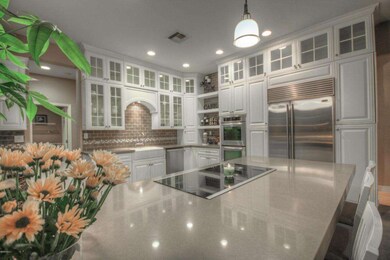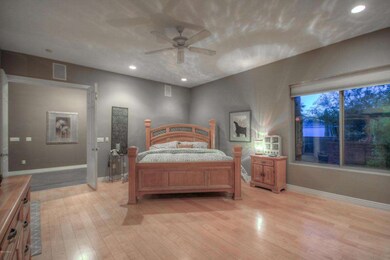
4303 E Buena Terra Way Phoenix, AZ 85018
Camelback East Village NeighborhoodHighlights
- Private Pool
- RV Gated
- Mountain View
- Hopi Elementary School Rated A
- 0.46 Acre Lot
- Vaulted Ceiling
About This Home
As of September 2020Hikable, Walkable, LIVABLE … this Camelback Mountain Arcadia-esque Retreat offers casual elegance with modern chic. On nearly half acre this quiet courtyard-entry property allows you to WALK not drive to Echo Canyon, bike the canal & shop 5 minutes away at the Biltmore or Scottsdale Fashion Square. Soak in stars, sunsets & the red side of Praying Monk every day. The split open floor plan home has soaring ceilings & was completely remodeled down to the studs & updated in every corner. Dream kitchen has thick slab quartz, custom cabinetry & sub zero to entertain & impress. Salt water pebble-sheen pool, many water features, sport court w/bleachers, office, huge game room w/ kitchenette, 3 car garage, hot tub and more! This perfect property will hit everything on your checklist. Welcome Home!
Last Agent to Sell the Property
AZArchitecture/Jarson & Jarson License #SA648607000 Listed on: 05/22/2015
Home Details
Home Type
- Single Family
Est. Annual Taxes
- $4,183
Year Built
- Built in 1953
Lot Details
- 0.46 Acre Lot
- Desert faces the front of the property
- Block Wall Fence
- Front and Back Yard Sprinklers
- Sprinklers on Timer
- Private Yard
- Grass Covered Lot
Parking
- 3 Car Garage
- Garage Door Opener
- RV Gated
Home Design
- Wood Frame Construction
- Tile Roof
- Foam Roof
- Stucco
Interior Spaces
- 3,011 Sq Ft Home
- 1-Story Property
- Wet Bar
- Vaulted Ceiling
- Ceiling Fan
- 1 Fireplace
- Double Pane Windows
- Solar Screens
- Mountain Views
Kitchen
- Breakfast Bar
- Built-In Microwave
- Kitchen Island
Flooring
- Wood
- Tile
Bedrooms and Bathrooms
- 3 Bedrooms
- Primary Bathroom is a Full Bathroom
- 2.5 Bathrooms
- Dual Vanity Sinks in Primary Bathroom
- Bathtub With Separate Shower Stall
Pool
- Private Pool
- Above Ground Spa
Schools
- Hopi Elementary School
- Ingleside Middle School
- Arcadia High School
Utilities
- Refrigerated Cooling System
- Zoned Heating
- High Speed Internet
- Cable TV Available
Additional Features
- No Interior Steps
- Covered patio or porch
Listing and Financial Details
- Legal Lot and Block 6 / A
- Assessor Parcel Number 171-52-006
Community Details
Overview
- No Home Owners Association
- Association fees include no fees
- Marion Estates Subdivision
Recreation
- Sport Court
- Bike Trail
Ownership History
Purchase Details
Purchase Details
Home Financials for this Owner
Home Financials are based on the most recent Mortgage that was taken out on this home.Purchase Details
Purchase Details
Home Financials for this Owner
Home Financials are based on the most recent Mortgage that was taken out on this home.Purchase Details
Home Financials for this Owner
Home Financials are based on the most recent Mortgage that was taken out on this home.Purchase Details
Home Financials for this Owner
Home Financials are based on the most recent Mortgage that was taken out on this home.Similar Homes in the area
Home Values in the Area
Average Home Value in this Area
Purchase History
| Date | Type | Sale Price | Title Company |
|---|---|---|---|
| Special Warranty Deed | -- | -- | |
| Warranty Deed | -- | Stewart Title | |
| Special Warranty Deed | -- | None Listed On Document | |
| Warranty Deed | $1,300,000 | Chicago Title Agency | |
| Warranty Deed | $940,000 | First American Title Ins Co | |
| Warranty Deed | $570,000 | Old Republic Title Agency |
Mortgage History
| Date | Status | Loan Amount | Loan Type |
|---|---|---|---|
| Previous Owner | $500,000 | Credit Line Revolving | |
| Previous Owner | $1,147,000 | New Conventional | |
| Previous Owner | $1,187,500 | New Conventional | |
| Previous Owner | $640,000 | New Conventional | |
| Previous Owner | $500,000 | Credit Line Revolving | |
| Previous Owner | $200,000 | Credit Line Revolving | |
| Previous Owner | $114,500 | Credit Line Revolving | |
| Previous Owner | $57,000 | Unknown | |
| Previous Owner | $456,000 | New Conventional |
Property History
| Date | Event | Price | Change | Sq Ft Price |
|---|---|---|---|---|
| 09/24/2020 09/24/20 | Sold | $1,300,000 | +0.1% | $441 / Sq Ft |
| 09/19/2020 09/19/20 | Price Changed | $1,299,000 | 0.0% | $440 / Sq Ft |
| 08/21/2020 08/21/20 | Pending | -- | -- | -- |
| 08/17/2020 08/17/20 | For Sale | $1,299,000 | -0.1% | $440 / Sq Ft |
| 08/15/2020 08/15/20 | Off Market | $1,300,000 | -- | -- |
| 08/12/2020 08/12/20 | For Sale | $1,299,000 | +38.2% | $440 / Sq Ft |
| 07/29/2015 07/29/15 | Sold | $940,000 | -14.5% | $312 / Sq Ft |
| 06/23/2015 06/23/15 | Pending | -- | -- | -- |
| 05/22/2015 05/22/15 | For Sale | $1,100,000 | -- | $365 / Sq Ft |
Tax History Compared to Growth
Tax History
| Year | Tax Paid | Tax Assessment Tax Assessment Total Assessment is a certain percentage of the fair market value that is determined by local assessors to be the total taxable value of land and additions on the property. | Land | Improvement |
|---|---|---|---|---|
| 2025 | $5,785 | $81,237 | -- | -- |
| 2024 | $5,657 | $77,369 | -- | -- |
| 2023 | $5,657 | $109,150 | $21,830 | $87,320 |
| 2022 | $5,401 | $83,350 | $16,670 | $66,680 |
| 2021 | $5,619 | $77,680 | $15,530 | $62,150 |
| 2020 | $5,528 | $72,160 | $14,430 | $57,730 |
| 2019 | $5,298 | $73,470 | $14,690 | $58,780 |
| 2018 | $5,072 | $69,870 | $13,970 | $55,900 |
| 2017 | $4,849 | $69,610 | $13,920 | $55,690 |
| 2016 | $4,709 | $66,160 | $13,230 | $52,930 |
| 2015 | $4,267 | $68,120 | $13,620 | $54,500 |
Agents Affiliated with this Home
-

Seller's Agent in 2020
Colleen Olson
Arizona Best Real Estate
(602) 989-8641
12 in this area
172 Total Sales
-

Buyer's Agent in 2020
Susan Christy
Realty Executives
(602) 909-4208
3 in this area
22 Total Sales
-

Seller's Agent in 2015
Alison Hamlet
AZArchitecture/Jarson & Jarson
(602) 301-9839
15 in this area
44 Total Sales
-

Seller Co-Listing Agent in 2015
Shara Terry
HomeSmart
(602) 692-0538
4 in this area
14 Total Sales
Map
Source: Arizona Regional Multiple Listing Service (ARMLS)
MLS Number: 5284004
APN: 171-52-006
- 4302 E Marion Way
- 4142 E Stanford Dr
- 5301 N 43rd St
- 5404 N 41st St
- 5536 N Camelback Canyon Place
- 5625 N 45th St
- 5822 N 44th Place
- 4022 E Stanford Dr
- 4436 E Camelback Rd Unit 37
- 4502 E Solano Dr
- 4434 E Camelback Rd Unit 132
- 4434 E Camelback Rd Unit 137
- 4601 E Solano Dr Unit 2
- 4218 E Palo Verde Dr
- 5919 N 45th St
- 5156 N 45th Place
- 4448 E Camelback Rd Unit 16
- 3933 E Rancho Dr
- 4605 E Rockridge Rd
- 3901 E San Miguel Ave






