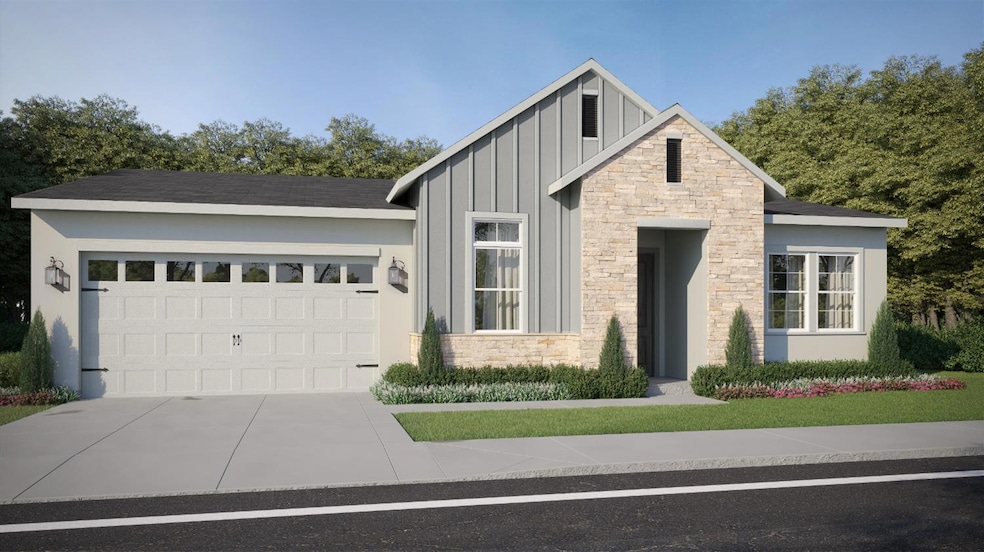
$860,990
- 4 Beds
- 2.5 Baths
- 2,421 Sq Ft
- 5062 Brooks Cir
- Folsom, CA
Special Financing up to $10,000 available with preferred lender! Set on a spacious lot in one of the area's most desirable communities, this beautifully crafted single-story model home offers 4 bedrooms, 2.5 bathrooms, and 2,421 square feet of stylish, functional living. The heart of the home is a stunning kitchen featuring GE Cafe appliances, abundant counter space, and a seamless flow into the
Scott Ostrode Keller Williams Realty EDH
