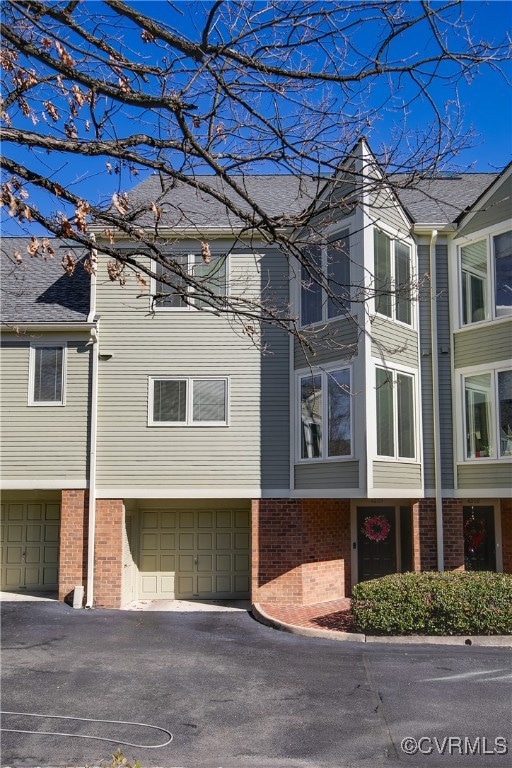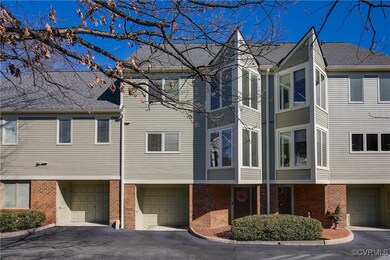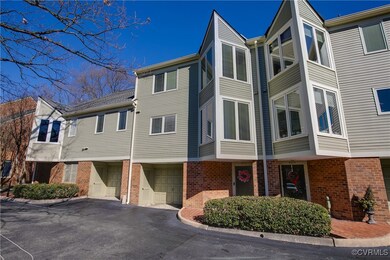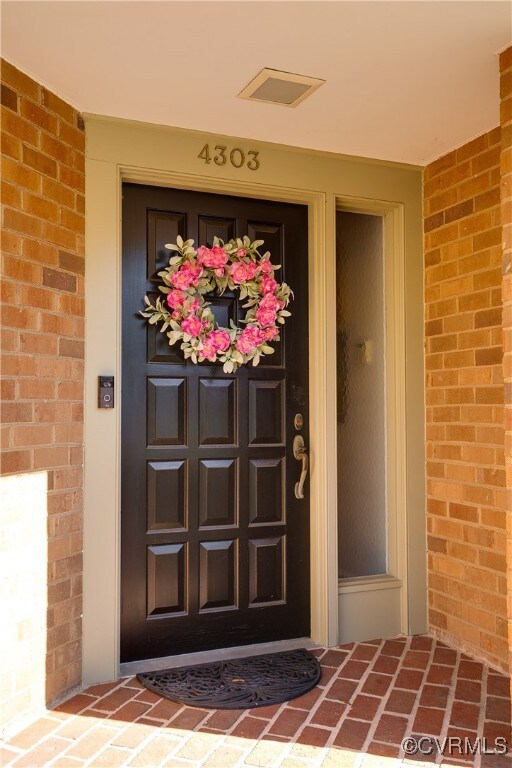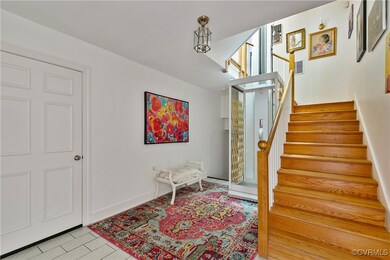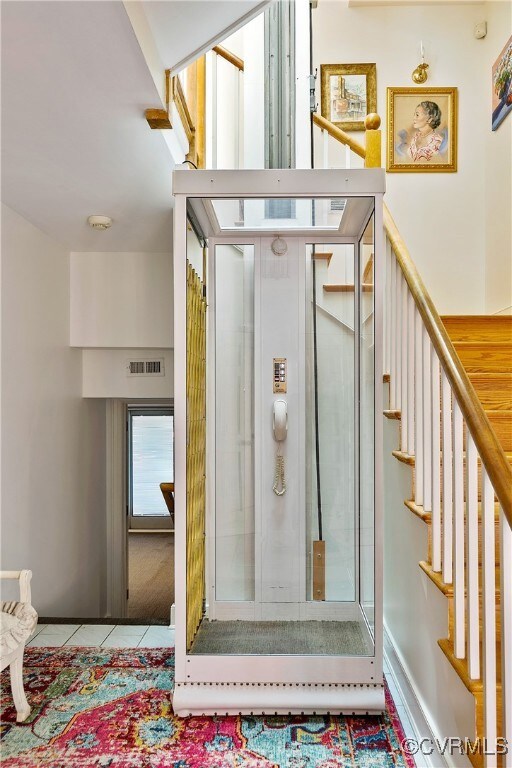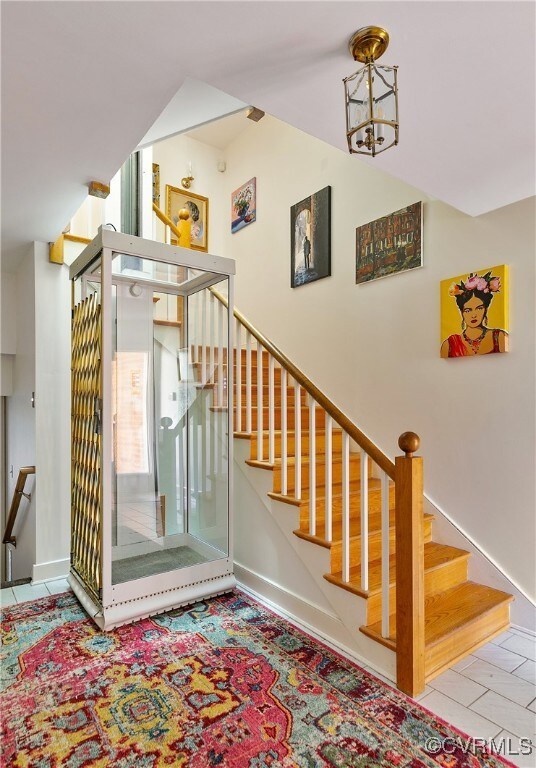
4303 Monument Park Richmond, VA 23230
Sauer's Gardens NeighborhoodHighlights
- 2.31 Acre Lot
- Transitional Architecture
- Main Floor Primary Bedroom
- Mary Munford Elementary School Rated A-
- Wood Flooring
- 2-minute walk to Thomas Jefferson Tot Lot
About This Home
As of March 2025Welcome to 4303 Monument Park, a distinguished three-level condo nestled in Richmond's coveted Monument Park, right off Monument Avenue in the Near West End. This home is equipped with an elevator, ensuring easy access across all three levels. Beautiful hardwood flooring and soaring ceilings enhance the elegance of the space. The first-floor den features a fireplace, laundry room, and full bath, and it provides direct access to a private back courtyard—perfect for outdoor gatherings. The kitchen was recently updated with beautiful granite countertops and crisp white cabinetry and includes a sunlit eat-in area with floor-to-ceiling bay windows and built-in bookcases. Adjacent to the kitchen is a spacious dining room that seamlessly flows into a sunken living room. The living and dining rooms are perfect for hosting your largest gatherings. The living room features a second fireplace and access to a back deck leading to the courtyard. The third floor houses a large primary suite featuring a walk-in closet and an ensuite bath equipped with dual vanities with new granite counters, a soaking tub, and a separate shower. Two additional bedrooms on this level offer ample closet space and share a well-appointed hall bath. Additional amenities include a one-car garage, a storage closet, an assigned parking space, and extra guest parking. Situated in the heart of Richmond, this condo offers unparalleled access to the city's vibrant cultural scene, dining, and shopping. The Monument Park community is known for its well-maintained grounds and friendly atmosphere, making it a sought-after location for discerning Richmonders. Experience the perfect blend of location and style at 4303 Monument Park.
Last Agent to Sell the Property
Rashkind Saunders & Co. License #0225210111 Listed on: 02/08/2025
Property Details
Home Type
- Condominium
Est. Annual Taxes
- $5,136
Year Built
- Built in 1984
Lot Details
- Wrought Iron Fence
- Back Yard Fenced
HOA Fees
- $619 Monthly HOA Fees
Parking
- 1 Car Attached Garage
- Garage Door Opener
- Guest Parking
- Off-Street Parking
- Assigned Parking
Home Design
- Transitional Architecture
- Brick Exterior Construction
- Slab Foundation
- Frame Construction
- Shingle Roof
Interior Spaces
- 2,448 Sq Ft Home
- 3-Story Property
- High Ceiling
- Ceiling Fan
- Skylights
- 2 Fireplaces
- Fireplace Features Masonry
- Bay Window
- Separate Formal Living Room
Kitchen
- Eat-In Kitchen
- <<OvenToken>>
- Electric Cooktop
- <<microwave>>
- Dishwasher
- Granite Countertops
- Disposal
Flooring
- Wood
- Partially Carpeted
- Ceramic Tile
Bedrooms and Bathrooms
- 3 Bedrooms
- Primary Bedroom on Main
- En-Suite Primary Bedroom
- <<bathWSpaHydroMassageTubToken>>
- Garden Bath
Laundry
- Dryer
- Washer
Accessible Home Design
- Accessible Elevator Installed
- Accessibility Features
Outdoor Features
- Rear Porch
Schools
- Munford Elementary School
- Albert Hill Middle School
- Thomas Jefferson High School
Utilities
- Zoned Heating and Cooling
- Heat Pump System
- Water Heater
Listing and Financial Details
- Assessor Parcel Number W000-1956-004
Community Details
Overview
- Monument Park Subdivision
Amenities
- Common Area
Ownership History
Purchase Details
Home Financials for this Owner
Home Financials are based on the most recent Mortgage that was taken out on this home.Purchase Details
Purchase Details
Home Financials for this Owner
Home Financials are based on the most recent Mortgage that was taken out on this home.Purchase Details
Similar Homes in Richmond, VA
Home Values in the Area
Average Home Value in this Area
Purchase History
| Date | Type | Sale Price | Title Company |
|---|---|---|---|
| Bargain Sale Deed | $580,000 | Stewart Title | |
| Gift Deed | -- | None Listed On Document | |
| Warranty Deed | $532,060 | None Listed On Document | |
| Warranty Deed | $401,000 | -- |
Mortgage History
| Date | Status | Loan Amount | Loan Type |
|---|---|---|---|
| Open | $435,000 | New Conventional |
Property History
| Date | Event | Price | Change | Sq Ft Price |
|---|---|---|---|---|
| 03/21/2025 03/21/25 | Sold | $580,000 | -0.9% | $237 / Sq Ft |
| 02/21/2025 02/21/25 | Pending | -- | -- | -- |
| 02/11/2025 02/11/25 | For Sale | $585,000 | +10.0% | $239 / Sq Ft |
| 04/17/2023 04/17/23 | Sold | $532,060 | -3.2% | $217 / Sq Ft |
| 03/20/2023 03/20/23 | Pending | -- | -- | -- |
| 03/15/2023 03/15/23 | For Sale | $549,900 | 0.0% | $225 / Sq Ft |
| 03/12/2023 03/12/23 | Pending | -- | -- | -- |
| 03/08/2023 03/08/23 | For Sale | $549,900 | -- | $225 / Sq Ft |
Tax History Compared to Growth
Tax History
| Year | Tax Paid | Tax Assessment Tax Assessment Total Assessment is a certain percentage of the fair market value that is determined by local assessors to be the total taxable value of land and additions on the property. | Land | Improvement |
|---|---|---|---|---|
| 2025 | $5,136 | $428,000 | $90,000 | $338,000 |
| 2024 | $5,136 | $428,000 | $90,000 | $338,000 |
| 2023 | $5,136 | $428,000 | $90,000 | $338,000 |
| 2022 | $5,136 | $428,000 | $90,000 | $338,000 |
| 2021 | $5,136 | $428,000 | $90,000 | $338,000 |
| 2020 | $5,136 | $428,000 | $90,000 | $338,000 |
| 2019 | $4,944 | $412,000 | $75,000 | $337,000 |
| 2018 | $4,644 | $387,000 | $75,000 | $312,000 |
| 2017 | $4,440 | $370,000 | $75,000 | $295,000 |
| 2016 | $4,440 | $370,000 | $75,000 | $295,000 |
| 2015 | $4,260 | $360,000 | $75,000 | $285,000 |
| 2014 | $4,260 | $355,000 | $75,000 | $280,000 |
Agents Affiliated with this Home
-
Shane Lott

Seller's Agent in 2025
Shane Lott
Rashkind Saunders & Co.
(804) 382-8352
6 in this area
189 Total Sales
-
Laura Martin

Buyer's Agent in 2025
Laura Martin
Shaheen Ruth Martin & Fonville
(804) 339-6607
2 in this area
49 Total Sales
-
Shawn Pickett

Seller's Agent in 2023
Shawn Pickett
Joyner Fine Properties
(804) 994-1163
1 in this area
37 Total Sales
-
Terra Dantona

Seller Co-Listing Agent in 2023
Terra Dantona
Joyner Fine Properties
(804) 304-1532
1 in this area
136 Total Sales
Map
Source: Central Virginia Regional MLS
MLS Number: 2502952
APN: W000-1956-004
- 4402 Monument Ave
- 4304 W Franklin St
- 4302 W Franklin St
- 4504 Augusta Ave
- 4515 Augusta Ave
- 4512 Bromley Ln
- 4601 W Grace St
- 4515 Wythe Ave
- 4508 Augusta Ave
- 4608 Wythe Ave
- 4116 Patterson Ave
- 4100 Patterson Ave
- 4310 Kensington Ave
- 3925 Park Ave
- 3914 Park Ave
- 3909 W Franklin St
- 4705 Fitzhugh Ave
- 4411 Leonard Pkwy
- 3915 Park Ave
- 4703 Radford Ave
