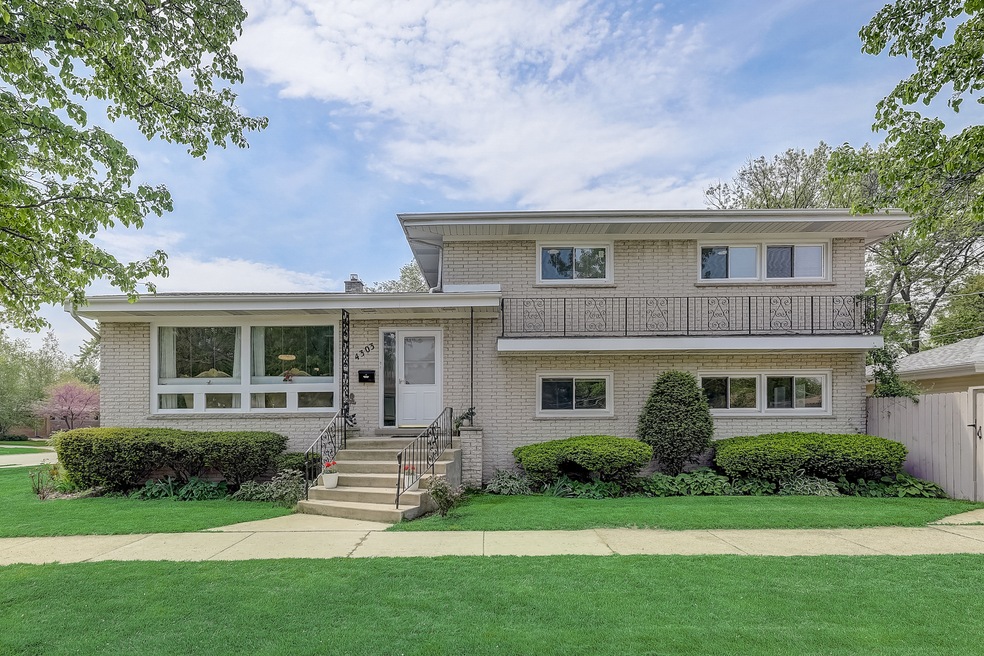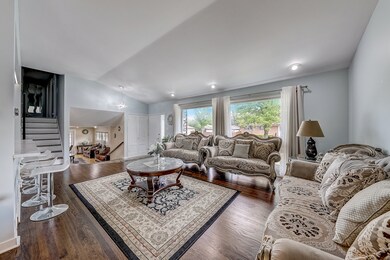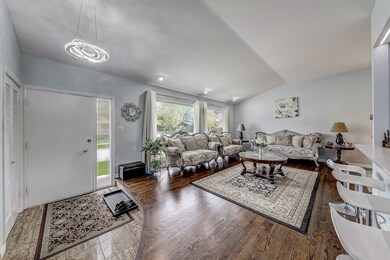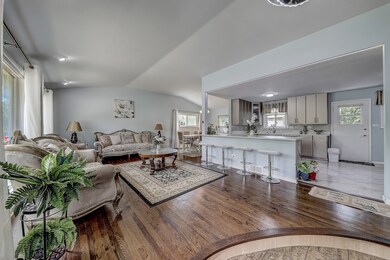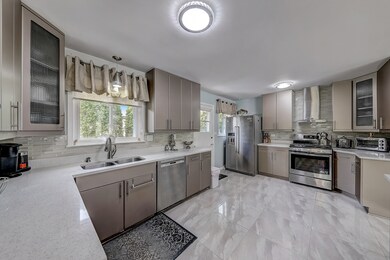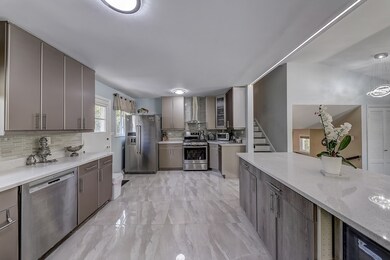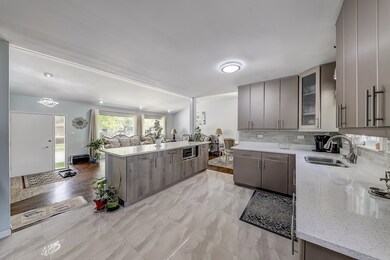
4303 Payne St Skokie, IL 60076
North Skokie NeighborhoodEstimated Value: $587,000 - $621,000
Highlights
- Vaulted Ceiling
- Wood Flooring
- L-Shaped Dining Room
- Niles North High School Rated A+
- Main Floor Bedroom
- 4-minute walk to Allan Weissburg Park
About This Home
As of September 2022Gorgeous remodeled 4 bed 2 bath home in a desired area of Skokie with a brand new 2.5 car garage! As soon as you walk in you are greeted by a lovely open floor plan! Hardwood floors throughout, beautifully updated kitchen with custom cabinets, granite countertops, beautiful flooring, stainless steel appliances, and tons of cabinet space! Great sized separate living/ dining room and a huge lower level family room that looks out to the backyard which is fully fenced! This is one of the few homes in Skokie that has a SUB basement that is fully finished and can be used as an additional family room and or a gym, work office, bedroom, and so much more! Both bathrooms have been nicely updated with beautiful custom vanities, one bathroom has a tub and one has a stand-up shower. Three great-sized bedrooms upstairs including the primary suite which has a door that leads to the bathroom! The fourth bedroom is located on the lower level near the second bathroom, great for an older kid, in-law suite, or a live-in nanny! Nothing to do but move in, HVAC, Roof, water heater, and windows have all been updated within the last 2-3 years. Brand new 2.5 car garage, brand new fence! Great area, near highways, awesome schools, forest preserves, parks, grocery stores, malls, etc! Come check it out before it's gone!
Last Agent to Sell the Property
Sara Sogol
Redfin Corporation License #475180552 Listed on: 06/29/2022

Last Buyer's Agent
Berkshire Hathaway HomeServices Starck Real Estate License #475197565

Home Details
Home Type
- Single Family
Est. Annual Taxes
- $9,864
Year Built
- Built in 1966 | Remodeled in 2018
Lot Details
- 6,342 Sq Ft Lot
- Lot Dimensions are 131x48
Parking
- 2.5 Car Detached Garage
- Garage Door Opener
- Parking Included in Price
Home Design
- Split Level with Sub
- Brick Exterior Construction
Interior Spaces
- 2,224 Sq Ft Home
- Vaulted Ceiling
- Family Room
- Living Room
- L-Shaped Dining Room
Kitchen
- Double Oven
- Range with Range Hood
- Microwave
- Dishwasher
- Stainless Steel Appliances
- Disposal
Flooring
- Wood
- Laminate
Bedrooms and Bathrooms
- 4 Bedrooms
- 4 Potential Bedrooms
- Main Floor Bedroom
- 2 Full Bathrooms
Laundry
- Dryer
- Washer
- Laundry Chute
Finished Basement
- Basement Fills Entire Space Under The House
- Sub-Basement
Outdoor Features
- Patio
Utilities
- Forced Air Heating and Cooling System
- Heating System Uses Natural Gas
- Lake Michigan Water
Ownership History
Purchase Details
Purchase Details
Home Financials for this Owner
Home Financials are based on the most recent Mortgage that was taken out on this home.Purchase Details
Similar Homes in the area
Home Values in the Area
Average Home Value in this Area
Purchase History
| Date | Buyer | Sale Price | Title Company |
|---|---|---|---|
| Shaban Flor | -- | Accommodation | |
| Ghorbanpour Pejman | $400,000 | Chicago Title | |
| Eisenberg Jack L | -- | -- |
Mortgage History
| Date | Status | Borrower | Loan Amount |
|---|---|---|---|
| Open | Ghorbanpour Pejman | $285,000 |
Property History
| Date | Event | Price | Change | Sq Ft Price |
|---|---|---|---|---|
| 09/02/2022 09/02/22 | Sold | $530,000 | -3.6% | $238 / Sq Ft |
| 07/14/2022 07/14/22 | Pending | -- | -- | -- |
| 06/29/2022 06/29/22 | For Sale | $549,999 | +37.5% | $247 / Sq Ft |
| 06/21/2019 06/21/19 | Sold | $400,000 | +5.3% | $180 / Sq Ft |
| 05/13/2019 05/13/19 | Pending | -- | -- | -- |
| 05/07/2019 05/07/19 | For Sale | $379,900 | -- | $171 / Sq Ft |
Tax History Compared to Growth
Tax History
| Year | Tax Paid | Tax Assessment Tax Assessment Total Assessment is a certain percentage of the fair market value that is determined by local assessors to be the total taxable value of land and additions on the property. | Land | Improvement |
|---|---|---|---|---|
| 2024 | $11,672 | $49,200 | $7,613 | $41,587 |
| 2023 | $11,672 | $49,200 | $7,613 | $41,587 |
| 2022 | $11,672 | $49,200 | $7,613 | $41,587 |
| 2021 | $9,963 | $36,400 | $5,233 | $31,167 |
| 2020 | $9,864 | $36,400 | $5,233 | $31,167 |
| 2019 | $9,010 | $40,000 | $5,233 | $34,767 |
| 2018 | $8,630 | $35,468 | $4,599 | $30,869 |
| 2017 | $8,708 | $35,468 | $4,599 | $30,869 |
| 2016 | $9,223 | $38,048 | $4,599 | $33,449 |
| 2015 | $9,376 | $36,213 | $3,965 | $32,248 |
| 2014 | $9,172 | $36,213 | $3,965 | $32,248 |
| 2013 | $10,417 | $40,926 | $3,965 | $36,961 |
Agents Affiliated with this Home
-
S
Seller's Agent in 2022
Sara Sogol
Redfin Corporation
(847) 372-3527
-
Syed Hussaini

Buyer's Agent in 2022
Syed Hussaini
Berkshire Hathaway HomeServices Starck Real Estate
(773) 732-2919
3 in this area
12 Total Sales
-
David Braun

Seller's Agent in 2019
David Braun
@ Properties
(847) 971-7222
24 in this area
41 Total Sales
-
Sheila Kula

Buyer's Agent in 2019
Sheila Kula
Coldwell Banker Realty
(847) 778-0282
6 in this area
43 Total Sales
Map
Source: Midwest Real Estate Data (MRED)
MLS Number: 11449776
APN: 10-10-421-045-0000
- 9617 Tripp Ave
- 9839 Keeler Ave
- 9519 Kolmar Ave
- 9911 Kedvale Ave
- 9351 Kostner Ave
- 9445 Kenton Ave Unit 307
- 9445 Kenton Ave Unit P30
- 9445 Kenton Ave Unit P14
- 2309 Crawford Ave
- 9450 Crawford Ave
- 9412 Crawford Ave
- 9535 Harding Ave
- 9546 Springfield Ave
- 9330 Kolmar Ave
- 2334 Cowper Ave
- 9337 Crawford Ave
- 4310 Church St
- 9445 Avers Ave
- 4700 Old Orchard Rd Unit 308
- 3316 Central St
- 4303 Payne St
- 9646 Kildare Ave
- 9700 Kildare Ave
- 4323 Payne St
- 9651 Lowell Ave
- 9647 Lowell Ave
- 9647 Lowell Ave
- 9708 Kildare Ave
- 9701 Lowell Ave
- 9708 N Kildare Ave
- 9671 N Kildare Ave
- 9640 Kildare Ave
- 9640 Kildare Ave
- 4251 Payne St
- 9649 Kildare Ave
- 9707 Lowell Ave
- 9639 Lowell Ave
- 9632 N Kildare Ave
- 9643 Kildare Ave
- 9701 Kildare Ave
