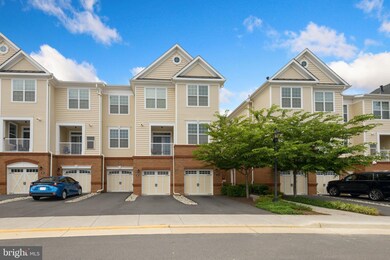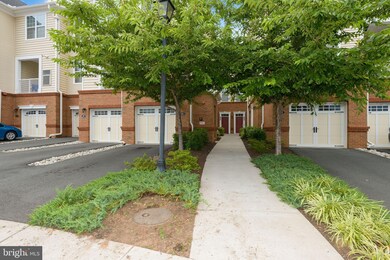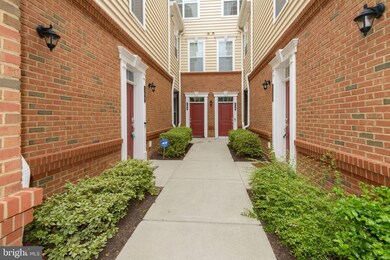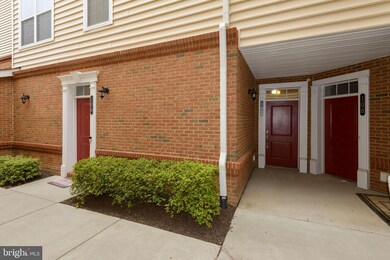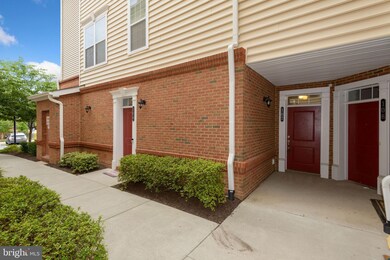
43031 Foxtrail Woods Terrace Unit 107 Ashburn, VA 20148
Highlights
- Open Floorplan
- Wood Flooring
- 2 Car Attached Garage
- Rosa Lee Carter Elementary School Rated A
- Community Pool
- Eat-In Kitchen
About This Home
As of August 2021Price improved! Lovely townhouse-style condo located in sought-after Ridges at Loudoun Valley community. Wonderful location with community views and additional parking in front. Desirable attached one car garage. Fresh Interior painting to be done this week! Upon entrance you are greeted by the large foyer that leads to the spacious rec room. Main level features open, sunlit floorplan and beautiful flooring. The bright spacious kitchen is a dream- complete with stainless steel appliances, granite counters, custom backsplash and white cabinetry. Enjoy relaxing on the balcony located off the living room, overlooking the beautifully manicured common grounds. Picture perfect! Upper level boasts 2 large bedrooms with en-suite luxurious bathrooms and bedroom level washer/dryer. Wonderful community amenities includes swimming pools, fitness center, clubhouse, tennis and basketball courts, tot lots, and walking trails. Accessible to major commuter routes. Minutes to Dulles Toll Rd, Future Silver line Metro and plenty of shopping, dining and entertainment. Top notch schools! Don't miss out.
Last Agent to Sell the Property
Rheema Ziadeh
Redfin Corporation

Townhouse Details
Home Type
- Townhome
Est. Annual Taxes
- $3,940
Year Built
- Built in 2016
Lot Details
- Backs To Open Common Area
- Property is in very good condition
HOA Fees
Parking
- 2 Car Attached Garage
- Garage Door Opener
- Unassigned Parking
Interior Spaces
- 1,452 Sq Ft Home
- Property has 3 Levels
- Open Floorplan
- Ceiling height of 9 feet or more
Kitchen
- Eat-In Kitchen
- Stove
- Built-In Microwave
- Dishwasher
- Disposal
Flooring
- Wood
- Carpet
Bedrooms and Bathrooms
- 2 Bedrooms
Laundry
- Dryer
- Washer
Utilities
- Forced Air Heating and Cooling System
- Natural Gas Water Heater
Listing and Financial Details
- Assessor Parcel Number 123352867007
Community Details
Overview
- Association fees include common area maintenance
- Loudoun Valley HOA
- Ridges At Loudoun Valley Subdivision
- Property Manager
Amenities
- Common Area
Recreation
- Community Pool
Pet Policy
- Pets allowed on a case-by-case basis
Ownership History
Purchase Details
Home Financials for this Owner
Home Financials are based on the most recent Mortgage that was taken out on this home.Purchase Details
Home Financials for this Owner
Home Financials are based on the most recent Mortgage that was taken out on this home.Map
Similar Homes in Ashburn, VA
Home Values in the Area
Average Home Value in this Area
Purchase History
| Date | Type | Sale Price | Title Company |
|---|---|---|---|
| Warranty Deed | $420,000 | Stewart Title Guaranty Co | |
| Special Warranty Deed | $312,789 | Westminster Title Agency Inc |
Mortgage History
| Date | Status | Loan Amount | Loan Type |
|---|---|---|---|
| Open | $378,000 | Purchase Money Mortgage | |
| Previous Owner | $297,149 | New Conventional |
Property History
| Date | Event | Price | Change | Sq Ft Price |
|---|---|---|---|---|
| 07/01/2023 07/01/23 | Rented | $2,600 | 0.0% | -- |
| 06/23/2023 06/23/23 | Under Contract | -- | -- | -- |
| 06/15/2023 06/15/23 | For Rent | $2,600 | 0.0% | -- |
| 08/31/2021 08/31/21 | Sold | $420,000 | +1.2% | $289 / Sq Ft |
| 08/01/2021 08/01/21 | Pending | -- | -- | -- |
| 07/30/2021 07/30/21 | Price Changed | $415,000 | -3.5% | $286 / Sq Ft |
| 07/16/2021 07/16/21 | For Sale | $430,000 | +37.5% | $296 / Sq Ft |
| 07/20/2016 07/20/16 | Sold | $312,789 | +0.5% | $209 / Sq Ft |
| 05/04/2016 05/04/16 | Pending | -- | -- | -- |
| 04/20/2016 04/20/16 | For Sale | $311,329 | -- | $208 / Sq Ft |
Tax History
| Year | Tax Paid | Tax Assessment Tax Assessment Total Assessment is a certain percentage of the fair market value that is determined by local assessors to be the total taxable value of land and additions on the property. | Land | Improvement |
|---|---|---|---|---|
| 2024 | $3,849 | $444,920 | $140,000 | $304,920 |
| 2023 | $3,588 | $410,070 | $140,000 | $270,070 |
| 2022 | $3,691 | $414,760 | $120,000 | $294,760 |
| 2021 | $3,940 | $402,020 | $100,000 | $302,020 |
| 2020 | $3,680 | $355,550 | $100,000 | $255,550 |
| 2019 | $3,533 | $338,130 | $100,000 | $238,130 |
| 2018 | $3,306 | $304,730 | $100,000 | $204,730 |
| 2017 | $3,396 | $301,830 | $100,000 | $201,830 |
Source: Bright MLS
MLS Number: VALO2002978
APN: 123-35-2867-007
- 23305 Milltown Knoll Square Unit 105
- 23286 Southdown Manor Terrace Unit 118
- 23286 Southdown Manor Terrace Unit 108
- 23275 Milltown Knoll Square Unit 105
- 23257 Southdown Manor Terrace Unit 117
- 23266 Southdown Manor Terrace Unit 102
- 23265 Milltown Knoll Square Unit 109
- 23225 Milltown Knoll Square Unit 106
- 43008 Paris Gap Square
- 23234 Evergreen Ridge Dr
- 23183 Royville Heights Terrace
- 23465 Belvoir Woods Terrace
- 42795 Explorer Dr
- 43037 Clarks Mill Terrace
- 43260 Mitcham Square
- 43009 Southview Manor Dr
- 23483 Aldie Manor Terrace
- 43211 Sharpie Square
- 23412 Longollen Woods Terrace
- 23495 Aldie Manor Terrace

