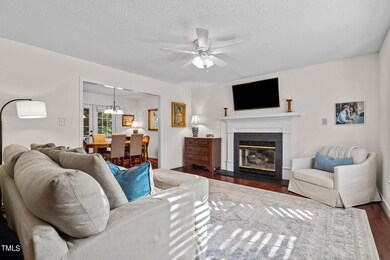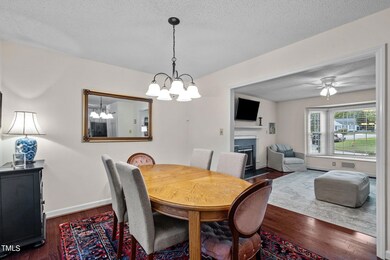
4304 Bartholomew Cir Raleigh, NC 27604
Northeast Raleigh NeighborhoodHighlights
- Golf Course Community
- Clubhouse
- Wood Flooring
- Fitness Center
- Traditional Architecture
- Granite Countertops
About This Home
As of November 2024Charming 3BR, 2.5BA corner lot home nestled on a spacious, fully fenced yard. Kitchen featuring granite countertops and white cabinets opens to dining room. Living room with fireplace and bay window. Hardwood flooring throughout. Primary bathroom offers a dual vanity, garden tub and separate shower. Walk in laundry room with storage shelves. Newly updated composite deck overlooking the oversized yard with a fire pit. New HVAC (2022), Roof (2018), Deck redone (2021), Chimney updates (2021). Enjoy this golf course community with 2 pools, tennis courts, playground, fitness center and indoor basketball court!
Last Agent to Sell the Property
Bison Realty Group License #313646 Listed on: 10/02/2024
Home Details
Home Type
- Single Family
Est. Annual Taxes
- $2,778
Year Built
- Built in 1993
Lot Details
- 5,227 Sq Ft Lot
- Back Yard Fenced
HOA Fees
- $65 Monthly HOA Fees
Home Design
- Traditional Architecture
- Shingle Roof
- Masonite
Interior Spaces
- 1,464 Sq Ft Home
- 2-Story Property
- Ceiling Fan
- Family Room
- Living Room with Fireplace
- Dining Room
- Pull Down Stairs to Attic
Kitchen
- Cooktop
- Microwave
- Dishwasher
- Granite Countertops
- Disposal
Flooring
- Wood
- Carpet
Bedrooms and Bathrooms
- 3 Bedrooms
- Double Vanity
- Separate Shower in Primary Bathroom
- Bathtub with Shower
- Walk-in Shower
Laundry
- Laundry Room
- Laundry on main level
Outdoor Features
- Fire Pit
Schools
- Wilburn Elementary School
- Durant Middle School
- Knightdale High School
Utilities
- Forced Air Heating and Cooling System
- Community Sewer or Septic
Listing and Financial Details
- Assessor Parcel Number 1724.08-98-5834.000
Community Details
Overview
- Association fees include storm water maintenance
- First Service Residential Association, Phone Number (919) 676-5310
- Hedingham Subdivision
Amenities
- Clubhouse
Recreation
- Golf Course Community
- Tennis Courts
- Fitness Center
- Community Pool
Ownership History
Purchase Details
Home Financials for this Owner
Home Financials are based on the most recent Mortgage that was taken out on this home.Purchase Details
Home Financials for this Owner
Home Financials are based on the most recent Mortgage that was taken out on this home.Purchase Details
Home Financials for this Owner
Home Financials are based on the most recent Mortgage that was taken out on this home.Purchase Details
Home Financials for this Owner
Home Financials are based on the most recent Mortgage that was taken out on this home.Purchase Details
Home Financials for this Owner
Home Financials are based on the most recent Mortgage that was taken out on this home.Purchase Details
Home Financials for this Owner
Home Financials are based on the most recent Mortgage that was taken out on this home.Similar Homes in Raleigh, NC
Home Values in the Area
Average Home Value in this Area
Purchase History
| Date | Type | Sale Price | Title Company |
|---|---|---|---|
| Warranty Deed | $325,000 | None Listed On Document | |
| Warranty Deed | $227,000 | None Available | |
| Warranty Deed | $207,000 | None Available | |
| Warranty Deed | $145,000 | None Available | |
| Warranty Deed | $144,000 | -- | |
| Warranty Deed | $131,000 | -- |
Mortgage History
| Date | Status | Loan Amount | Loan Type |
|---|---|---|---|
| Open | $308,750 | New Conventional | |
| Previous Owner | $215,650 | New Conventional | |
| Previous Owner | $148,000 | New Conventional | |
| Previous Owner | $142,373 | FHA | |
| Previous Owner | $124,400 | VA | |
| Previous Owner | $144,000 | VA | |
| Previous Owner | $108,000 | Unknown | |
| Previous Owner | $20,200 | Credit Line Revolving | |
| Previous Owner | $129,755 | FHA | |
| Previous Owner | $20,000 | Stand Alone Second |
Property History
| Date | Event | Price | Change | Sq Ft Price |
|---|---|---|---|---|
| 07/24/2025 07/24/25 | For Sale | $332,500 | +2.3% | $229 / Sq Ft |
| 11/12/2024 11/12/24 | Sold | $325,000 | 0.0% | $222 / Sq Ft |
| 10/05/2024 10/05/24 | Pending | -- | -- | -- |
| 10/02/2024 10/02/24 | For Sale | $325,000 | -- | $222 / Sq Ft |
Tax History Compared to Growth
Tax History
| Year | Tax Paid | Tax Assessment Tax Assessment Total Assessment is a certain percentage of the fair market value that is determined by local assessors to be the total taxable value of land and additions on the property. | Land | Improvement |
|---|---|---|---|---|
| 2024 | $2,778 | $317,613 | $100,000 | $217,613 |
| 2023 | $2,237 | $203,359 | $55,000 | $148,359 |
| 2022 | $2,079 | $203,359 | $55,000 | $148,359 |
| 2021 | $1,999 | $203,359 | $55,000 | $148,359 |
| 2020 | $1,962 | $203,359 | $55,000 | $148,359 |
| 2019 | $1,774 | $151,312 | $38,000 | $113,312 |
| 2018 | $1,673 | $151,312 | $38,000 | $113,312 |
| 2017 | $1,594 | $151,312 | $38,000 | $113,312 |
| 2016 | $1,562 | $151,312 | $38,000 | $113,312 |
| 2015 | $1,588 | $151,447 | $38,000 | $113,447 |
| 2014 | $1,507 | $151,447 | $38,000 | $113,447 |
Agents Affiliated with this Home
-
Rick Wellington
R
Seller's Agent in 2025
Rick Wellington
Hodge & Kittrell Sotheby's Int
(919) 669-2800
1 in this area
30 Total Sales
-
Chase Crain
C
Seller's Agent in 2024
Chase Crain
Bison Realty Group
(919) 943-9962
1 in this area
31 Total Sales
Map
Source: Doorify MLS
MLS Number: 10055999
APN: 1724.08-98-5834-000
- 4401 Liverpool Ln
- 4524 Drewbridge Way
- 1628 Beacon Village Dr
- 2037 Summer Shire Way
- 4945 Liverpool Ln
- 4120 Standing Rock Way
- 2012 Summer Shire Way
- 4001 Pin Oak Rd
- 1533 Crescent Townes Way
- 1531 Crescent Townes Way
- 1540 Crescent Townes Way
- 1538 Crescent Townes Way
- 4221 Tensity Dr
- 1534 Crescent Townes Way
- 1532 Crescent Townes Way
- 1524 Crescent Townes Way
- 4248 Beacon Heights Dr
- 1508 Crescent Townes Way
- 1523 Crescent Townes Way
- 1527 Crescent Townes Way






