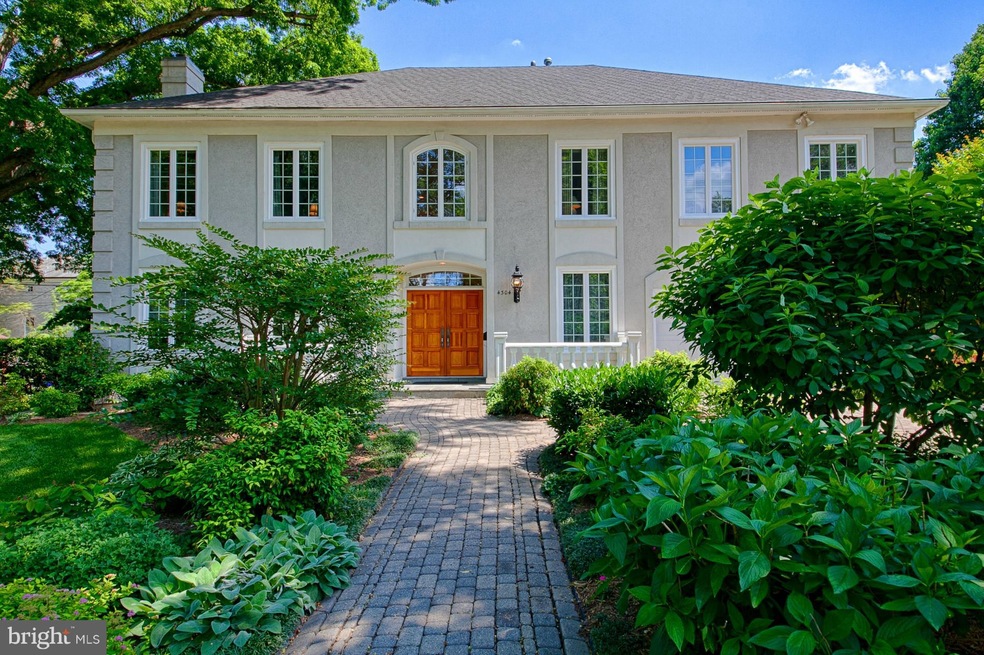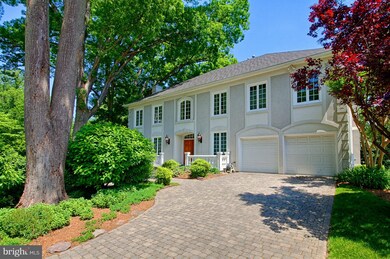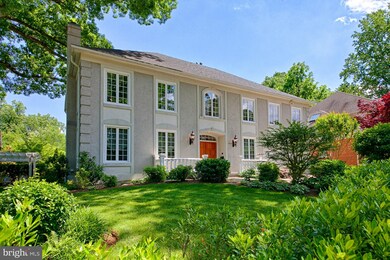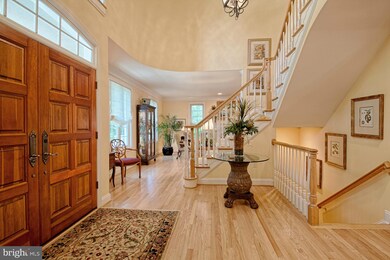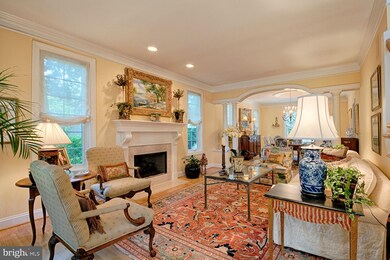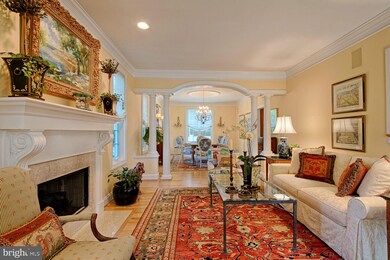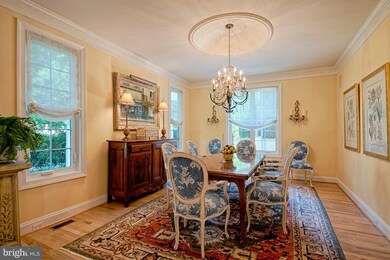
4304 Lorcom Ln Arlington, VA 22207
Donaldson Run NeighborhoodHighlights
- Eat-In Gourmet Kitchen
- Open Floorplan
- Wooded Lot
- Taylor Elementary School Rated A
- Deck
- Two Story Ceilings
About This Home
As of October 2017J.L.Albrittain custom home impeccably maintained by original owner. Features 2-story foyer & family rm, curved walls, custom cabinetry & mill work, ideal layout for entertaining, welcoming sun-space from atrium style-windows, patio w/gas grill & pergola. New windows 2017 & hardwoods 2014. Lawn care thru 2017. Just 2 stop lights to DC, Metro under 2 miles & within Donald Run Assn boundaries.
Last Agent to Sell the Property
RE/MAX Allegiance License #0225066612 Listed on: 06/10/2017

Home Details
Home Type
- Single Family
Est. Annual Taxes
- $14,644
Year Built
- Built in 1998
Lot Details
- 8,634 Sq Ft Lot
- Landscaped
- Wooded Lot
- Property is in very good condition
- Property is zoned R-8
Parking
- 2 Car Attached Garage
- Front Facing Garage
- Garage Door Opener
- Brick Driveway
Home Design
- French Architecture
- Shingle Roof
- Dryvit Stucco
Interior Spaces
- Property has 3 Levels
- Open Floorplan
- Wet Bar
- Central Vacuum
- Built-In Features
- Chair Railings
- Crown Molding
- Tray Ceiling
- Two Story Ceilings
- Ceiling Fan
- Recessed Lighting
- 3 Fireplaces
- Fireplace Mantel
- Gas Fireplace
- Double Pane Windows
- ENERGY STAR Qualified Windows with Low Emissivity
- Insulated Windows
- Window Treatments
- Casement Windows
- Window Screens
- French Doors
- Mud Room
- Entrance Foyer
- Family Room on Second Floor
- Living Room
- Breakfast Room
- Dining Room
- Den
- Game Room
- Storage Room
- Utility Room
- Wood Flooring
- Property Views
Kitchen
- Eat-In Gourmet Kitchen
- Double Self-Cleaning Oven
- Down Draft Cooktop
- Microwave
- Extra Refrigerator or Freezer
- Dishwasher
- Kitchen Island
- Upgraded Countertops
- Trash Compactor
- Disposal
Bedrooms and Bathrooms
- 5 Bedrooms
- En-Suite Primary Bedroom
- En-Suite Bathroom
- 4.5 Bathrooms
Laundry
- Laundry Room
- Front Loading Dryer
- Front Loading Washer
Finished Basement
- Walk-Out Basement
- Connecting Stairway
- Rear Basement Entry
- Basement with some natural light
Outdoor Features
- Deck
- Patio
Schools
- Taylor Elementary School
- Williamsburg Middle School
- Yorktown High School
Utilities
- Humidifier
- Forced Air Heating and Cooling System
- 60 Gallon+ Natural Gas Water Heater
- Lateral or Tap Off Main
Listing and Financial Details
- Tax Lot 2
- Assessor Parcel Number 05-039-070
Community Details
Overview
- No Home Owners Association
- Built by J.L. ALBRITTAIN
- Lee Heights Subdivision
Recreation
- Pool Membership Available
Ownership History
Purchase Details
Home Financials for this Owner
Home Financials are based on the most recent Mortgage that was taken out on this home.Purchase Details
Purchase Details
Home Financials for this Owner
Home Financials are based on the most recent Mortgage that was taken out on this home.Similar Homes in Arlington, VA
Home Values in the Area
Average Home Value in this Area
Purchase History
| Date | Type | Sale Price | Title Company |
|---|---|---|---|
| Deed | $1,400,000 | -- | |
| Special Warranty Deed | -- | None Available | |
| Deed | $852,902 | -- |
Mortgage History
| Date | Status | Loan Amount | Loan Type |
|---|---|---|---|
| Open | $300,000 | New Conventional | |
| Previous Owner | $441,000 | Adjustable Rate Mortgage/ARM | |
| Previous Owner | $470,000 | New Conventional | |
| Previous Owner | $100,000 | Credit Line Revolving | |
| Previous Owner | $597,000 | No Value Available |
Property History
| Date | Event | Price | Change | Sq Ft Price |
|---|---|---|---|---|
| 09/01/2022 09/01/22 | Rented | $6,500 | -7.1% | -- |
| 08/18/2022 08/18/22 | For Rent | $7,000 | 0.0% | -- |
| 10/19/2017 10/19/17 | Sold | $1,400,000 | -1.8% | $254 / Sq Ft |
| 09/07/2017 09/07/17 | Pending | -- | -- | -- |
| 09/01/2017 09/01/17 | Price Changed | $1,425,000 | -5.0% | $259 / Sq Ft |
| 06/10/2017 06/10/17 | For Sale | $1,500,000 | -- | $272 / Sq Ft |
Tax History Compared to Growth
Tax History
| Year | Tax Paid | Tax Assessment Tax Assessment Total Assessment is a certain percentage of the fair market value that is determined by local assessors to be the total taxable value of land and additions on the property. | Land | Improvement |
|---|---|---|---|---|
| 2025 | $19,329 | $1,871,200 | $834,400 | $1,036,800 |
| 2024 | $18,189 | $1,760,800 | $814,800 | $946,000 |
| 2023 | $17,491 | $1,698,200 | $814,800 | $883,400 |
| 2022 | $16,347 | $1,587,100 | $756,000 | $831,100 |
| 2021 | $15,698 | $1,524,100 | $719,800 | $804,300 |
| 2020 | $15,393 | $1,500,300 | $695,300 | $805,000 |
| 2019 | $15,077 | $1,469,500 | $664,500 | $805,000 |
| 2018 | $15,426 | $1,533,400 | $651,700 | $881,700 |
| 2017 | $14,884 | $1,479,500 | $627,200 | $852,300 |
| 2016 | $14,644 | $1,477,700 | $607,600 | $870,100 |
| 2015 | $14,425 | $1,448,300 | $578,200 | $870,100 |
| 2014 | $13,695 | $1,375,000 | $523,800 | $851,200 |
Agents Affiliated with this Home
-
Rima Tannous

Seller's Agent in 2022
Rima Tannous
Long & Foster
(202) 439-7878
123 Total Sales
-
Susan Good

Seller's Agent in 2017
Susan Good
RE/MAX
(703) 599-2044
7 Total Sales
-
Diane Patronas
D
Buyer's Agent in 2017
Diane Patronas
Long & Foster
(301) 641-6636
4 Total Sales
Map
Source: Bright MLS
MLS Number: 1000168981
APN: 05-039-070
- 4320 Lorcom Ln
- 4208 23rd St N
- 4215 Lorcom Ln
- 4390 Lorcom Ln Unit 503
- 4390 Lorcom Ln Unit 512
- 4390 Lorcom Ln Unit 810
- 4377 Cherry Hill Rd
- 2150 N Stafford St
- 2231 N Vermont St
- 4401 Cherry Hill Rd Unit 67
- 2420 N Taylor St
- 2234 N Vermont St
- 2323 N Vermont St
- 2321 N Richmond St
- 2321 N Vernon St
- 2030 N Vermont St Unit 304
- 2030 N Woodrow St Unit 11
- 3929 Vacation Ln
- 4637 20th Rd N
- 2408 N Upshur St
