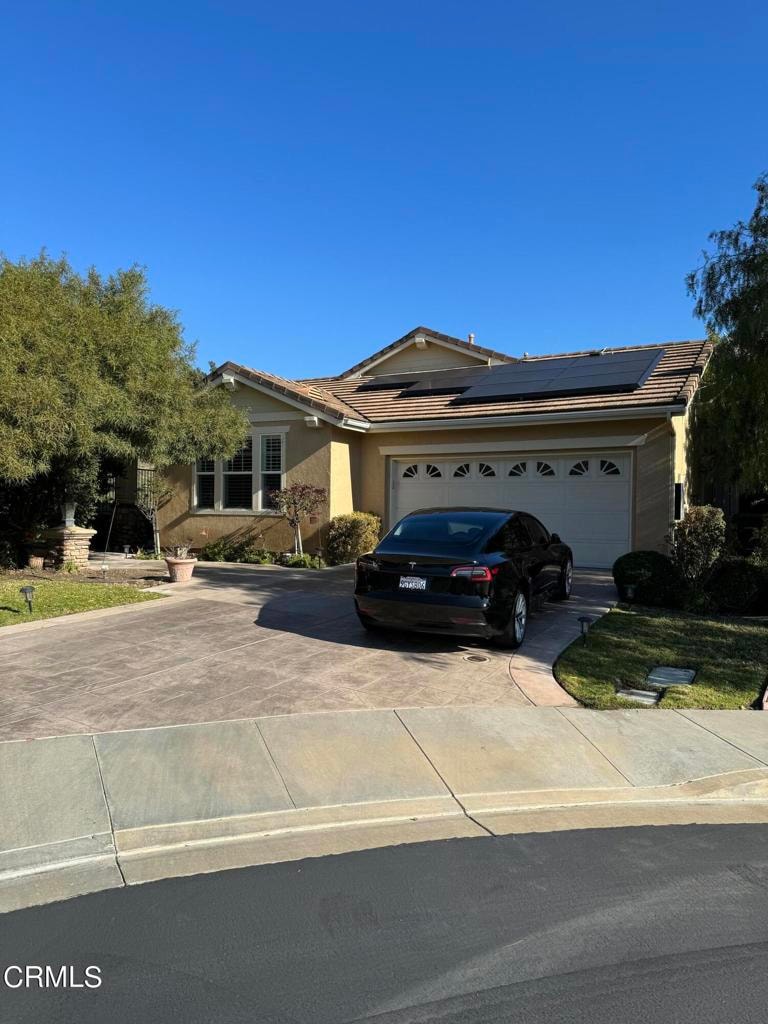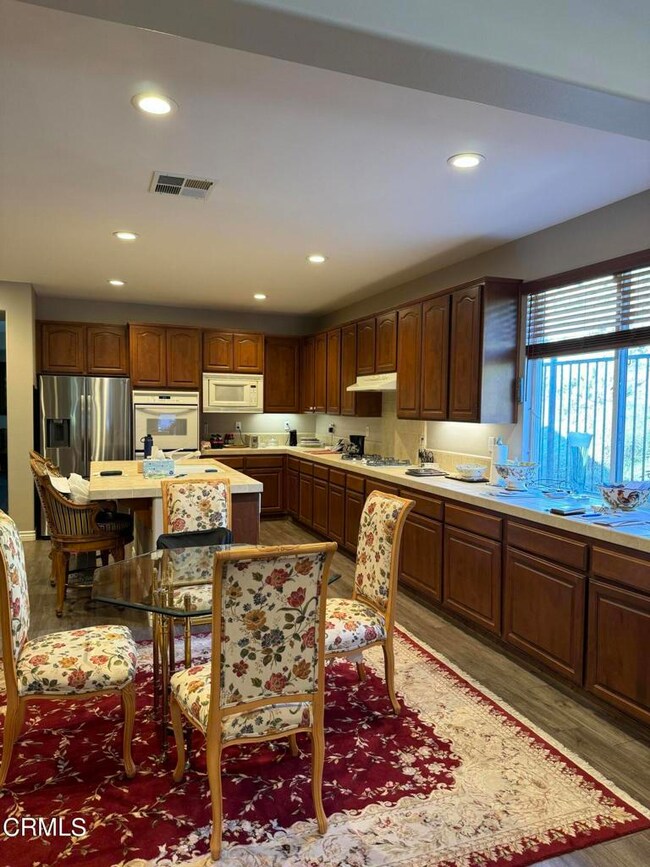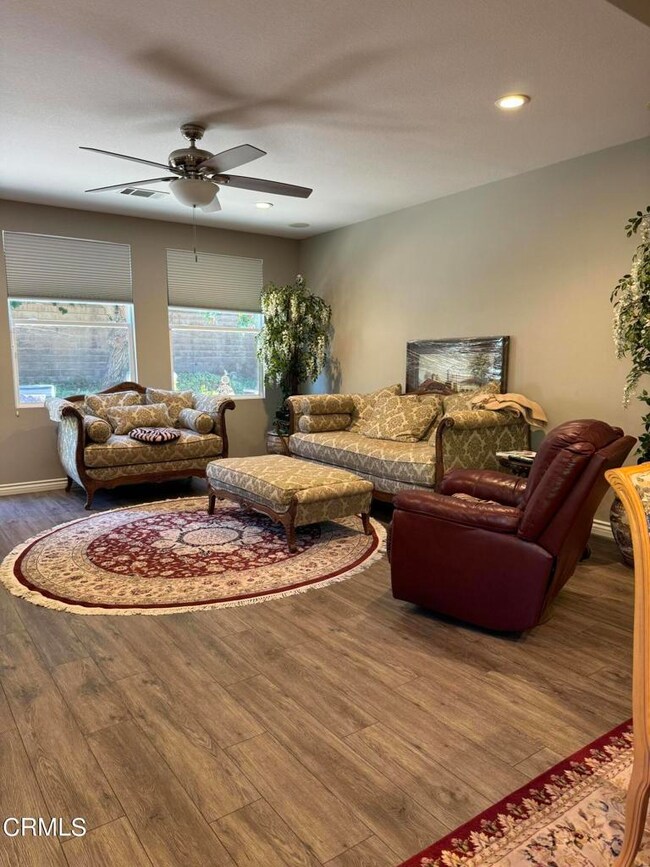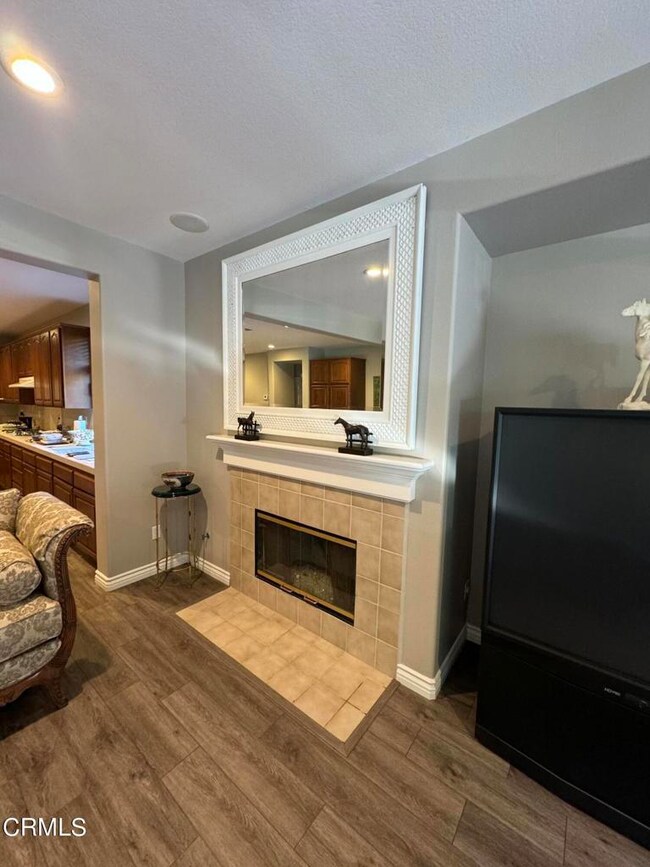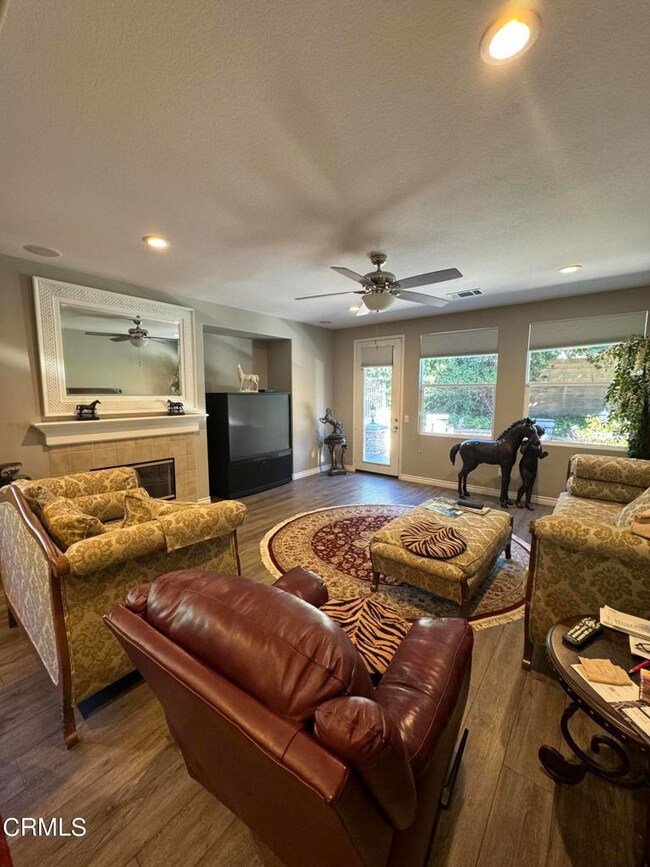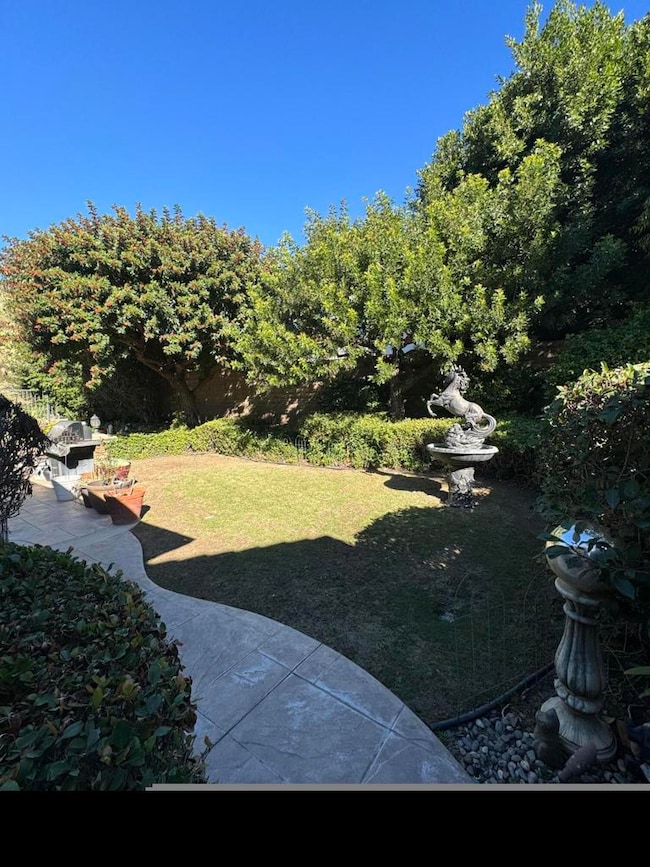
4304 Scholartree Ct Moorpark, CA 93021
Estimated Value: $1,164,000 - $1,263,000
Highlights
- Primary Bedroom Suite
- Gated Community
- Traditional Architecture
- Peach Hill Academy Rated A
- View of Hills
- Attic
About This Home
As of February 2024This gorgeous 4 bedroom, 3 bath one story home is located on a cul de sac in the gated community of Toscana at Seranata. The lush landscape and captivating curb appeal are enhanced by a cozy front patio, stacked stone and stamped concrete. This sought after floor plan is open in concept and includes large kitchen with newer refrigerator, large island with plenty of seating. The kitchen offers lots of counter and storage space. There is a formal living room, dining. The family room has a cozy fireplace with scenic view of the spacious back yard. The primary bedroom is generous in size as is the primary bath which includes a walk in closet with organizers, shower, TOTO style toilet, features subway tiles, with a pebble tile floor. The laundry room includes newer washer & dryer, large sink and storage cabinets. The garage is a spacious two car with cabinetry, Tesla Solar Energy System, paid in full, and Tesla Power Wall.
Last Agent to Sell the Property
Keller Williams West Ventura County License #00979849 Listed on: 01/10/2024

Last Buyer's Agent
Dennis Aubery
Berkshire Hathaway HomeServices California Realty License #00979849
Home Details
Home Type
- Single Family
Est. Annual Taxes
- $12,902
Year Built
- Built in 2002
Lot Details
- 6,911 Sq Ft Lot
- Masonry wall
- Wrought Iron Fence
- Sprinkler System
- Lawn
- Back Yard
HOA Fees
- $145 Monthly HOA Fees
Parking
- 2 Car Attached Garage
- Parking Available
- Garage Door Opener
- Driveway
Home Design
- Traditional Architecture
- Bungalow
- Turnkey
- Permanent Foundation
- Flat Tile Roof
- Stucco
Interior Spaces
- 2,553 Sq Ft Home
- 1-Story Property
- Wired For Sound
- High Ceiling
- Free Standing Fireplace
- Fireplace With Gas Starter
- Double Pane Windows
- Plantation Shutters
- Entrance Foyer
- Family Room with Fireplace
- Family Room Off Kitchen
- Living Room
- Dining Room
- Storage
- Laundry Room
- Vinyl Flooring
- Views of Hills
- Pull Down Stairs to Attic
Kitchen
- Breakfast Area or Nook
- Open to Family Room
- Eat-In Kitchen
- Breakfast Bar
- Self-Cleaning Convection Oven
- Six Burner Stove
- Built-In Range
- Range Hood
- Microwave
- Dishwasher
- Kitchen Island
- Ceramic Countertops
- Pots and Pans Drawers
Bedrooms and Bathrooms
- 4 Bedrooms
- Primary Bedroom Suite
- Walk-In Closet
- Dressing Area
- Upgraded Bathroom
- Tile Bathroom Countertop
- Makeup or Vanity Space
- Dual Sinks
- Dual Vanity Sinks in Primary Bathroom
- Private Water Closet
- Low Flow Toliet
- Soaking Tub
- Separate Shower
- Exhaust Fan In Bathroom
- Closet In Bathroom
Home Security
- Carbon Monoxide Detectors
- Fire and Smoke Detector
Utilities
- Forced Air Heating and Cooling System
- Vented Exhaust Fan
- 220 Volts For Spa
- Tankless Water Heater
- Gas Water Heater
- Satellite Dish
Additional Features
- No Interior Steps
- Concrete Porch or Patio
Listing and Financial Details
- Tax Tract Number 76
- Assessor Parcel Number 5120390205
Community Details
Overview
- Toscana Association
- Toscana @ Serenata 467 Subdivision
Recreation
- Hiking Trails
- Bike Trail
Security
- Card or Code Access
- Gated Community
Ownership History
Purchase Details
Home Financials for this Owner
Home Financials are based on the most recent Mortgage that was taken out on this home.Purchase Details
Purchase Details
Purchase Details
Home Financials for this Owner
Home Financials are based on the most recent Mortgage that was taken out on this home.Purchase Details
Home Financials for this Owner
Home Financials are based on the most recent Mortgage that was taken out on this home.Purchase Details
Home Financials for this Owner
Home Financials are based on the most recent Mortgage that was taken out on this home.Similar Homes in Moorpark, CA
Home Values in the Area
Average Home Value in this Area
Purchase History
| Date | Buyer | Sale Price | Title Company |
|---|---|---|---|
| Marcia Shumaker Martel Revocable Living Trust | $1,132,000 | Fidelity National Title | |
| Garner Michael E | -- | -- | |
| Garner Michael E | -- | None Available | |
| Garner Michael E | $755,000 | Ticor Title Company | |
| Chambers Gregory B | $625,000 | Investors Title Company | |
| Hutchison Stuart | $501,000 | Fidelity National Title Ins |
Mortgage History
| Date | Status | Borrower | Loan Amount |
|---|---|---|---|
| Previous Owner | Garner Michael E | $365,000 | |
| Previous Owner | Garner Michael E | $365,900 | |
| Previous Owner | Garner Michael E | $368,500 | |
| Previous Owner | Garner Michael E | $380,000 | |
| Previous Owner | Garner Michael E | $476,000 | |
| Previous Owner | Garner Michael E | $516,500 | |
| Previous Owner | Garner Michael E | $520,000 | |
| Previous Owner | Garner Michael E | $604,000 | |
| Previous Owner | Garner Michael E | $50,000 | |
| Previous Owner | Garner Michael E | $604,000 | |
| Previous Owner | Chambers Gregory B | $315,000 | |
| Previous Owner | Hutchison Stuart | $50,000 | |
| Previous Owner | Hutchison Stuart | $467,200 | |
| Previous Owner | Hutchison Stuart | $50,000 | |
| Previous Owner | Hutchison Stuart | $400,550 | |
| Closed | Garner Michael E | $50,000 |
Property History
| Date | Event | Price | Change | Sq Ft Price |
|---|---|---|---|---|
| 02/09/2024 02/09/24 | Sold | $1,132,000 | -3.2% | $443 / Sq Ft |
| 02/07/2024 02/07/24 | Pending | -- | -- | -- |
| 01/10/2024 01/10/24 | For Sale | $1,169,000 | +3.5% | $458 / Sq Ft |
| 05/18/2023 05/18/23 | Sold | $1,130,000 | +2.4% | $443 / Sq Ft |
| 04/01/2023 04/01/23 | For Sale | $1,103,000 | -- | $432 / Sq Ft |
Tax History Compared to Growth
Tax History
| Year | Tax Paid | Tax Assessment Tax Assessment Total Assessment is a certain percentage of the fair market value that is determined by local assessors to be the total taxable value of land and additions on the property. | Land | Improvement |
|---|---|---|---|---|
| 2024 | $12,902 | $1,152,600 | $749,190 | $403,410 |
| 2023 | $11,507 | $1,031,757 | $515,879 | $515,878 |
| 2022 | $11,263 | $1,011,527 | $505,764 | $505,763 |
| 2021 | $9,530 | $837,000 | $543,000 | $294,000 |
| 2020 | $9,124 | $807,000 | $524,000 | $283,000 |
| 2019 | $9,042 | $802,000 | $521,000 | $281,000 |
| 2018 | $8,732 | $766,000 | $498,000 | $268,000 |
| 2017 | $8,749 | $762,000 | $495,000 | $267,000 |
| 2016 | $7,702 | $666,000 | $433,000 | $233,000 |
| 2015 | $7,687 | $664,000 | $432,000 | $232,000 |
| 2014 | $7,096 | $649,000 | $422,000 | $227,000 |
Agents Affiliated with this Home
-
Dennis Aubery

Seller's Agent in 2024
Dennis Aubery
Keller Williams West Ventura County
(805) 300-8577
5 in this area
33 Total Sales
-
Bridget Steffensen

Buyer Co-Listing Agent in 2024
Bridget Steffensen
T.N.G. Real Estate Consultants
(714) 404-8769
1 in this area
32 Total Sales
-
Jill Struck
J
Seller's Agent in 2023
Jill Struck
Compass
(805) 407-5455
1 in this area
63 Total Sales
-
Aileen Hagy

Seller Co-Listing Agent in 2023
Aileen Hagy
Compass
(805) 402-9788
2 in this area
61 Total Sales
Map
Source: Ventura County Regional Data Share
MLS Number: V1-21471
APN: 512-0-390-205
- 14442 Shawnee St
- 4104 Dakota Dr
- 4518 Bluewood Ct
- 4566 Bluewood Ct
- 13834 Donnybrook Ln
- 13766 Bear Valley Rd
- 13644 Deering Ln
- 13935 Southfork Rd
- 4175 Shady Point Dr
- 4388 Amberwick Ln
- 4060 Summershade Ln
- 540 Spring Rd Unit 94
- 3961 Springtime Ln
- 510 Spring Rd Unit 117
- 13100 View Mesa St
- 0 Fremont St
- 4570 N Vistapark Dr
- 4397 N Skylark Ct
- 13045 Ripple Creek Ln
- 13101 Thomasville Ct
- 4304 Scholartree Ct
- 4300 Scholartree Ct
- 4292 Scholartree Ct
- 4317 Crabapple Ct
- 4293 Crabapple Ct
- 4284 Scholartree Ct
- 4293 Scholartree Ct
- 4285 Crabapple Ct
- 4273 Scholartree Ct
- 4285 Scholartree Ct
- 4272 Scholartree Ct
- 4261 Scholartree Ct
- 4273 Crabapple Ct
- 4324 Crabapple Ct
- 4316 Crabapple Ct
- 4336 Crabapple Ct
- 4260 Scholartree Ct
- 4348 Crabapple Ct
- 4304 Crabapple Ct
- 4249 Scholartree Ct
