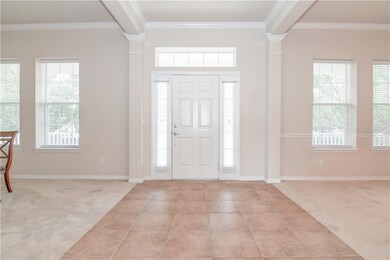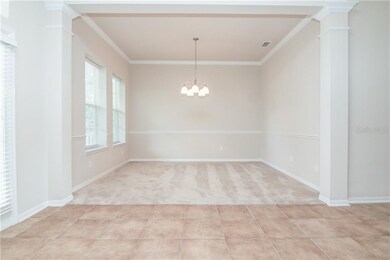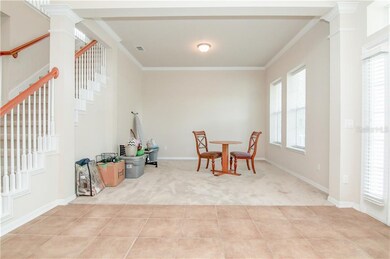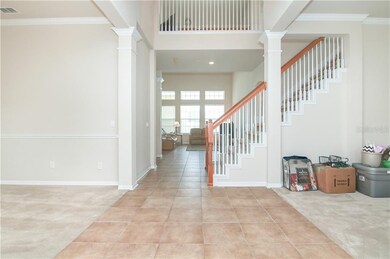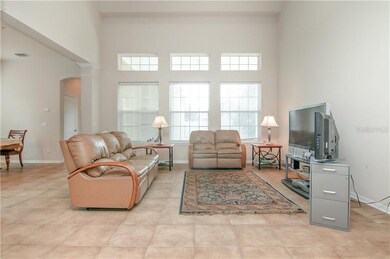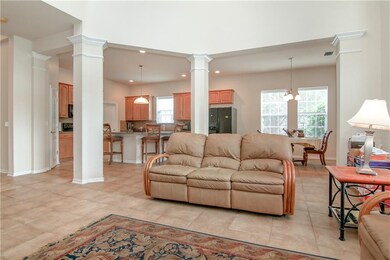
4304 Wardell Place Unit 6 Orlando, FL 32814
Baldwin Park NeighborhoodEstimated Value: $1,239,000 - $1,501,000
Highlights
- Open Floorplan
- Contemporary Architecture
- Main Floor Primary Bedroom
- Baldwin Park Elementary Rated A-
- Vaulted Ceiling
- 3-minute walk to Longview Park
About This Home
As of November 2019Live in one of Orlando's best neighborhoods that contain 3 community pools, 2 fitness centers, several parks with playgrounds, and a walking/running path around beautiful Lake Baldwin. Baldwin Park is an award-winning neighborhood, just three miles from downtown Orlando. This luxurious David Weekley Home features a spacious, open floor plan with 20-ft ceilings in the family room and plenty of windows for natural sunlight to stream in. The kitchen is the focal point of the home, providing a full 360-degree view. The huge kitchen island seamlessly opens to the beautiful family room. The main master suite cannot be overlooked as it is conveniently located on the ground level. The master bath includes a separate shower and jetted tub, with an enormous walk-in closet, and independent vanity sinks. The loft, which overlooks the family, living, and dining rooms, provides additional space for a media or study area; while having a second master suite on the 2nd floor is just another luxurious feature to this magnificent property. This unforgettable home is priced to move... take advantage because the time is now!!!
Last Agent to Sell the Property
PREMIUM PROPERTIES REAL ESTATE License #3193433 Listed on: 08/14/2019

Home Details
Home Type
- Single Family
Est. Annual Taxes
- $9,600
Year Built
- Built in 2006
Lot Details
- 9,873 Sq Ft Lot
- West Facing Home
- Irrigation
- Landscaped with Trees
- Property is zoned PD
HOA Fees
- $63 Monthly HOA Fees
Parking
- 2 Car Attached Garage
- Rear-Facing Garage
- Garage Door Opener
- Open Parking
Home Design
- Contemporary Architecture
- Bi-Level Home
- Planned Development
- Slab Foundation
- Shingle Roof
- Siding
Interior Spaces
- 3,259 Sq Ft Home
- Open Floorplan
- Crown Molding
- Vaulted Ceiling
- Blinds
- Family Room
- Separate Formal Living Room
- Formal Dining Room
- Loft
- Inside Utility
- Laundry Room
Kitchen
- Eat-In Kitchen
- Range
- Microwave
- Dishwasher
- Solid Surface Countertops
- Solid Wood Cabinet
Flooring
- Carpet
- Ceramic Tile
Bedrooms and Bathrooms
- 4 Bedrooms
- Primary Bedroom on Main
- Walk-In Closet
Home Security
- Home Security System
- Fire and Smoke Detector
- Fire Sprinkler System
Outdoor Features
- Covered patio or porch
Schools
- Baldwin Park Elementary School
- Glenridge Middle School
- Winter Park High School
Utilities
- Forced Air Zoned Heating and Cooling System
- Thermostat
Listing and Financial Details
- Homestead Exemption
- Visit Down Payment Resource Website
- Legal Lot and Block 1018 / 1
- Assessor Parcel Number 17-22-30-0526-01-018
- $1,683 per year additional tax assessments
Community Details
Overview
- Baldwin Park HOA / Sentry Association, Phone Number (407) 740-0711
- Visit Association Website
- Baldwin Park 6 Subdivision
- The community has rules related to deed restrictions
Recreation
- Tennis Courts
- Community Basketball Court
- Community Playground
- Park
Ownership History
Purchase Details
Purchase Details
Purchase Details
Home Financials for this Owner
Home Financials are based on the most recent Mortgage that was taken out on this home.Purchase Details
Purchase Details
Home Financials for this Owner
Home Financials are based on the most recent Mortgage that was taken out on this home.Similar Homes in Orlando, FL
Home Values in the Area
Average Home Value in this Area
Purchase History
| Date | Buyer | Sale Price | Title Company |
|---|---|---|---|
| Kehoe Pamela S | -- | None Listed On Document | |
| Kehoe Pamela S | $832,500 | Title Team | |
| Steiner Jason Michael | $622,500 | None Available | |
| Thomas Olubukunola | -- | Attorney | |
| Thomas Olubukunola | $514,700 | Multiple |
Mortgage History
| Date | Status | Borrower | Loan Amount |
|---|---|---|---|
| Previous Owner | Steiner Jason Michael | $466,875 | |
| Previous Owner | Thomas Olubukunola | $411,500 | |
| Previous Owner | Thomas Olubukunola | $102,900 | |
| Previous Owner | Thomas Olubukunola | $411,650 |
Property History
| Date | Event | Price | Change | Sq Ft Price |
|---|---|---|---|---|
| 11/06/2019 11/06/19 | Sold | $622,500 | -4.2% | $191 / Sq Ft |
| 09/06/2019 09/06/19 | Pending | -- | -- | -- |
| 08/14/2019 08/14/19 | For Sale | $650,000 | -- | $199 / Sq Ft |
Tax History Compared to Growth
Tax History
| Year | Tax Paid | Tax Assessment Tax Assessment Total Assessment is a certain percentage of the fair market value that is determined by local assessors to be the total taxable value of land and additions on the property. | Land | Improvement |
|---|---|---|---|---|
| 2025 | $12,702 | $644,177 | -- | -- |
| 2024 | $12,099 | $644,177 | -- | -- |
| 2023 | $12,099 | $607,788 | $0 | $0 |
| 2022 | $11,812 | $590,085 | $0 | $0 |
| 2021 | $11,618 | $572,898 | $0 | $0 |
| 2020 | $12,495 | $603,677 | $140,000 | $463,677 |
| 2019 | $9,675 | $458,134 | $0 | $0 |
| 2018 | $9,600 | $449,592 | $0 | $0 |
| 2017 | $9,585 | $550,875 | $140,000 | $410,875 |
| 2016 | $9,556 | $538,388 | $140,000 | $398,388 |
| 2015 | $9,667 | $525,902 | $140,000 | $385,902 |
| 2014 | $9,706 | $505,625 | $140,000 | $365,625 |
Agents Affiliated with this Home
-
Maurince Pierre

Seller's Agent in 2019
Maurince Pierre
PREMIUM PROPERTIES REAL ESTATE
(407) 797-7631
73 Total Sales
-
Jerry Oller

Buyer's Agent in 2019
Jerry Oller
FANNIE HILLMAN & ASSOCIATES
(407) 644-1234
4 in this area
27 Total Sales
Map
Source: Stellar MLS
MLS Number: O5804780
APN: 17-2230-0526-01-018
- 4184 Oak St
- 4094 Oak St
- 2827 Upper Park Rd
- 2891 Upper Park Rd
- 2090 Common Way Rd
- 2161 Snow Rd Unit 4
- 4006 Markham Place
- 2261 Osprey Ave
- 2979 Upper Park Rd
- 3698 Lower Park Rd
- 1429 Chapman Cir
- 2240 Osprey Ave
- 2228 Osprey Ave
- 1891 Lake Spier Dr
- 1327 Bridgeport Dr
- 2327 Mulbry Dr
- 2072 Hartz Alley
- 1917 S Lakemont Ave
- 1859 Britlyn Alley
- 1907 S Lakemont Ave
- 4304 Wardell Place
- 4304 Wardell Place Unit 6
- 4260 Wardell Place
- 4348 Wardell Place
- 4225 Anissa Ave
- 4249 Anissa Ave Unit 6
- 4249 Anissa Ave
- 4201 Anissa Ave
- 4216 Wardell Place
- 4273 Anissa Ave
- 4349 Wardell Place
- 4177 Anissa Ave
- 4392 Wardell Place Unit 203
- 4392 Wardell Place Unit 101
- 4392 Wardell Place Unit 12
- 4392 Wardell Place Unit 12302
- 4392 Wardell Place Unit 303
- 4392 Wardell Place Unit 301
- 4392 Wardell Place Unit 12203
- 4392 Wardell Place Unit 12201

