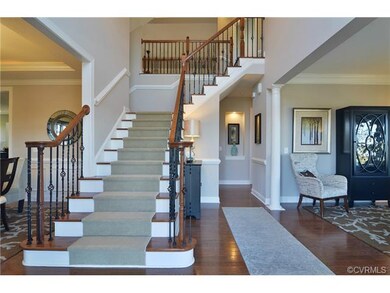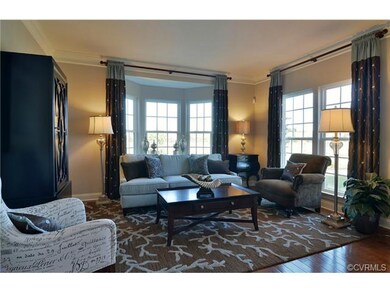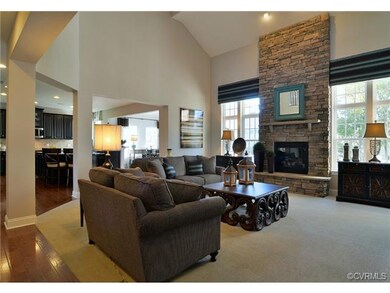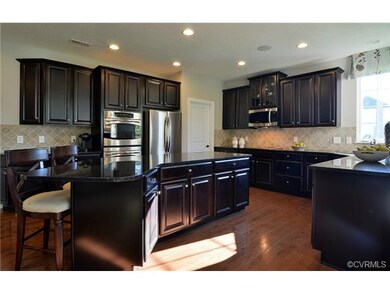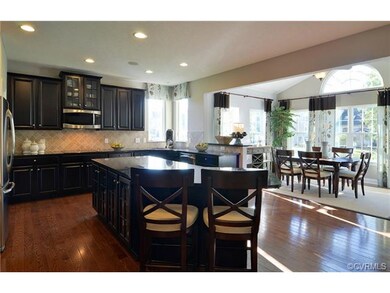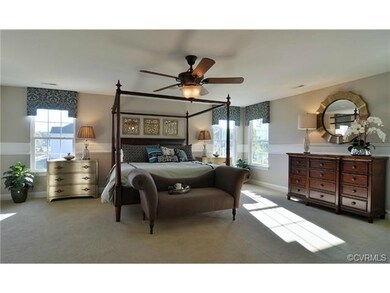
4305 Allenbend Cir Glen Allen, VA 23060
Short Pump NeighborhoodHighlights
- Wood Flooring
- Rivers Edge Elementary School Rated A-
- Forced Air Zoned Heating and Cooling System
About This Home
As of March 2018UNDER CONSTRUCTION!! AVAILABLE LATE JUNE!!! The Avalon has an elegant entry into the soaring two-story foyer with split staircase and offers formal living and dining rooms with crown molding. The kitchen is a chef's paradise with its spacious walk-in pantry, island, stainless steel appliances and granite countertops.The huge 2 story family room opens to the kitchen and light filled morning room and has a stone fireplace. There is a 1st floor bedroom with full bath. Upstairs are four bedrooms and 3 baths. The luxury owner's suite includes a sitting room and bath with dual vanities, the large soaking tub and separate shower. Two bedrooms share a buddy-bath and another has a private princess bath. The basement has a large Rec Room and a powder room. Front of home is partial stone with a bay window and there is a THREE CAR garage. Home is ENERGY STAR CERTIFIED with tankless water heater and Low-E glass Argon filled windows to add to your comfort level and save you money!
Last Agent to Sell the Property
RE/MAX Commonwealth License #0225002880 Listed on: 05/09/2014
Home Details
Home Type
- Single Family
Est. Annual Taxes
- $7,002
Year Built
- 2014
Home Design
- Dimensional Roof
- Shingle Roof
Flooring
- Wood
- Partially Carpeted
- Ceramic Tile
Bedrooms and Bathrooms
- 5 Bedrooms
- 3 Full Bathrooms
Additional Features
- Property has 3 Levels
- Forced Air Zoned Heating and Cooling System
Listing and Financial Details
- Assessor Parcel Number 743-764-9416
Ownership History
Purchase Details
Home Financials for this Owner
Home Financials are based on the most recent Mortgage that was taken out on this home.Purchase Details
Home Financials for this Owner
Home Financials are based on the most recent Mortgage that was taken out on this home.Purchase Details
Similar Homes in Glen Allen, VA
Home Values in the Area
Average Home Value in this Area
Purchase History
| Date | Type | Sale Price | Title Company |
|---|---|---|---|
| Warranty Deed | $610,000 | Fidelity National Title | |
| Warranty Deed | $560,735 | -- | |
| Warranty Deed | $255,000 | -- |
Mortgage History
| Date | Status | Loan Amount | Loan Type |
|---|---|---|---|
| Open | $81,500 | New Conventional | |
| Open | $506,000 | Stand Alone Refi Refinance Of Original Loan | |
| Closed | $518,500 | New Conventional | |
| Previous Owner | $447,000 | New Conventional | |
| Previous Owner | $448,588 | New Conventional |
Property History
| Date | Event | Price | Change | Sq Ft Price |
|---|---|---|---|---|
| 03/14/2018 03/14/18 | Sold | $610,000 | -1.6% | $114 / Sq Ft |
| 01/21/2018 01/21/18 | Pending | -- | -- | -- |
| 11/13/2017 11/13/17 | For Sale | $619,950 | +10.6% | $116 / Sq Ft |
| 09/10/2014 09/10/14 | Sold | $560,735 | -5.8% | $109 / Sq Ft |
| 06/19/2014 06/19/14 | Pending | -- | -- | -- |
| 05/09/2014 05/09/14 | For Sale | $594,990 | -- | $116 / Sq Ft |
Tax History Compared to Growth
Tax History
| Year | Tax Paid | Tax Assessment Tax Assessment Total Assessment is a certain percentage of the fair market value that is determined by local assessors to be the total taxable value of land and additions on the property. | Land | Improvement |
|---|---|---|---|---|
| 2025 | $7,002 | $834,500 | $160,000 | $674,500 |
| 2024 | $7,002 | $734,600 | $160,000 | $574,600 |
| 2023 | $6,244 | $734,600 | $160,000 | $574,600 |
| 2022 | $5,432 | $639,000 | $150,000 | $489,000 |
| 2021 | $5,228 | $600,900 | $120,000 | $480,900 |
| 2020 | $5,217 | $599,600 | $120,000 | $479,600 |
| 2019 | $5,130 | $589,600 | $110,000 | $479,600 |
| 2018 | $5,130 | $589,600 | $110,000 | $479,600 |
| 2017 | $4,993 | $573,900 | $110,000 | $463,900 |
| 2016 | $4,683 | $538,300 | $110,000 | $428,300 |
| 2015 | $1,670 | $538,300 | $110,000 | $428,300 |
| 2014 | $1,670 | $25,000 | $25,000 | $0 |
Agents Affiliated with this Home
-
John Daylor

Seller's Agent in 2018
John Daylor
Joyner Fine Properties
(804) 347-1122
16 in this area
357 Total Sales
-

Buyer's Agent in 2018
Jon Deavers
Hometown Realty
(540) 661-7293
-
Janice Taylor
J
Seller's Agent in 2014
Janice Taylor
RE/MAX
5 in this area
172 Total Sales
-
Johh Smart
J
Buyer's Agent in 2014
Johh Smart
Courtside Facilities Inc
(804) 370-3089
8 Total Sales
Map
Source: Central Virginia Regional MLS
MLS Number: 1413404
APN: 743-764-9416
- 4317 Allenbend Rd
- 0 Belfast Rd Unit 2511329
- 11468 Sligo Dr
- 11464 Sligo Dr
- 5004 Coachmans Carriage Terrace
- 115 Wellie Hill Place Unit A
- 4512 Hobble Cir
- 4702 Twin Hickory Lake Dr
- 620 Haven Mews Cir
- 4626 Twin Hickory Lake Dr
- 5301 Twisting Vine Ln Unit 103
- 311 Clerke Dr
- 1702 Old Brick Rd Unit B
- 5305 Twisting Vine Ln Unit 104
- 5305 Twisting Vine Ln Unit 204
- 5305 Twisting Vine Ln Unit 203
- 5305 Twisting Vine Ln Unit 102
- 5305 Twisting Vine Ln Unit 201
- 5305 Twisting Vine Ln Unit 202
- 5304 Twisting Vine Ln Unit 204

