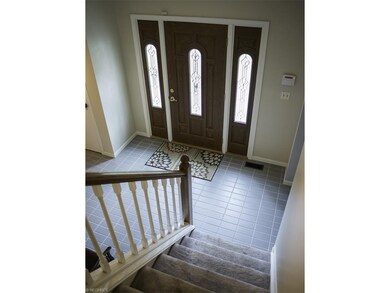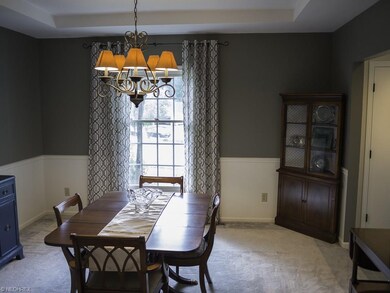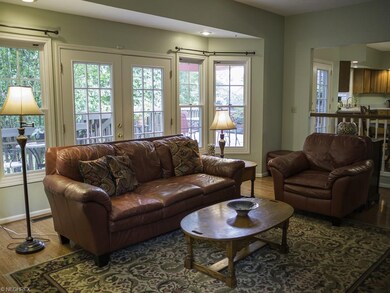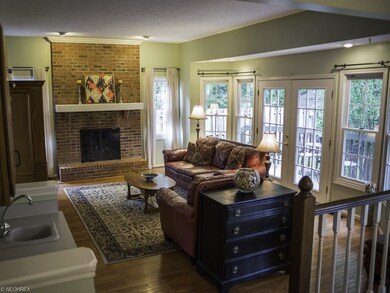
Estimated Value: $412,000 - $437,000
Highlights
- Spa
- Colonial Architecture
- 1 Fireplace
- View of Trees or Woods
- Deck
- Cul-De-Sac
About This Home
As of November 2016Georgian Style Colonial in Stow on a Private Treed Lot at the End of a Cul de sac! 9' Foot Ceilings on the First Floor and Open 2 Story Foyer. Large Open Kitchen with Center Island and Eating Area, Hardwood Floors. Kitchen is Open to Family Room with a Fireplace, both Rooms have French Doors and Windows that Open to an Expansive Deck. Lots of Natural Light. First Floor Laundry. Home is Tastefully Painted. Each Bedroom has Ceiling Fans and Nice Size Closets. Whirlpool Tub in Owner's Suite and Walk In Closet. Finished Basement has a Large Rec Room, Office, Full Bath and Lots of Storage. Privacy Wood Fence in Backyard. 3 Car Garage with Additional Storage Area. Security System. Shingles are approximately 12 years old, Furnace & A/C 2015, Water Heater 2008. HOME WARRANTY! Irregular Lot-83x160, 70,131, 53x149, 72x52.
Last Agent to Sell the Property
RE/MAX Above & Beyond License #2003018589 Listed on: 09/14/2016

Last Buyer's Agent
Berkshire Hathaway HomeServices Simon & Salhany Realty License #320795

Home Details
Home Type
- Single Family
Est. Annual Taxes
- $4,515
Year Built
- Built in 1988
Lot Details
- 0.3 Acre Lot
- Lot Dimensions are 83x158
- Cul-De-Sac
- Wood Fence
Home Design
- Colonial Architecture
- Asphalt Roof
- Vinyl Construction Material
Interior Spaces
- 2,812 Sq Ft Home
- 2-Story Property
- 1 Fireplace
- Views of Woods
Kitchen
- Built-In Oven
- Cooktop
- Dishwasher
- Disposal
Bedrooms and Bathrooms
- 4 Bedrooms
Finished Basement
- Basement Fills Entire Space Under The House
- Sump Pump
- Crawl Space
Home Security
- Home Security System
- Fire and Smoke Detector
Parking
- 3 Car Attached Garage
- Garage Door Opener
Outdoor Features
- Spa
- Deck
Utilities
- Forced Air Heating and Cooling System
- Heating System Uses Gas
Community Details
- L Ermitage Subdivision Community
Listing and Financial Details
- Assessor Parcel Number 5612091
Ownership History
Purchase Details
Home Financials for this Owner
Home Financials are based on the most recent Mortgage that was taken out on this home.Purchase Details
Home Financials for this Owner
Home Financials are based on the most recent Mortgage that was taken out on this home.Purchase Details
Home Financials for this Owner
Home Financials are based on the most recent Mortgage that was taken out on this home.Purchase Details
Similar Homes in the area
Home Values in the Area
Average Home Value in this Area
Purchase History
| Date | Buyer | Sale Price | Title Company |
|---|---|---|---|
| Torres Victor | $263,000 | None Available | |
| Mclain Jeffrey W | $255,000 | Land America-Lawyers Title | |
| Huzl David M | $221,000 | Midland Commerce Group | |
| Plew Lillian C | -- | -- | |
| Plew David W | -- | -- |
Mortgage History
| Date | Status | Borrower | Loan Amount |
|---|---|---|---|
| Closed | Torres Victor | $55,500 | |
| Closed | Torres Victor | $238,707 | |
| Closed | Torres Victor | $241,317 | |
| Closed | Torres Victor | $241,317 | |
| Closed | Torres Victor | $258,236 | |
| Closed | Mclain Jeffrey W | $162,100 | |
| Closed | Mclain Jeffrey W | $25,800 | |
| Closed | Mclain Jeffrey W | $176,978 | |
| Closed | Mclain Jeffrey W | $14,000 | |
| Closed | Mclain Jeffrey W | $191,000 | |
| Closed | Huzl David M | $196,000 | |
| Closed | Huzl David M | $24,400 | |
| Closed | Huzl David M | $176,000 | |
| Closed | Huzl David M | $33,000 |
Property History
| Date | Event | Price | Change | Sq Ft Price |
|---|---|---|---|---|
| 11/30/2016 11/30/16 | Sold | $263,000 | -4.3% | $94 / Sq Ft |
| 10/20/2016 10/20/16 | Pending | -- | -- | -- |
| 09/14/2016 09/14/16 | For Sale | $274,900 | -- | $98 / Sq Ft |
Tax History Compared to Growth
Tax History
| Year | Tax Paid | Tax Assessment Tax Assessment Total Assessment is a certain percentage of the fair market value that is determined by local assessors to be the total taxable value of land and additions on the property. | Land | Improvement |
|---|---|---|---|---|
| 2025 | $7,697 | $116,036 | $18,802 | $97,234 |
| 2024 | $7,697 | $116,036 | $18,802 | $97,234 |
| 2023 | $7,697 | $116,036 | $18,802 | $97,234 |
| 2022 | $7,218 | $91,476 | $14,805 | $76,671 |
| 2021 | $6,517 | $91,476 | $14,805 | $76,671 |
| 2020 | $6,175 | $91,480 | $14,810 | $76,670 |
| 2019 | $5,938 | $83,420 | $14,660 | $68,760 |
| 2018 | $5,712 | $83,420 | $14,660 | $68,760 |
| 2017 | $4,515 | $83,420 | $14,660 | $68,760 |
| 2016 | $4,648 | $74,380 | $14,660 | $59,720 |
| 2015 | $4,515 | $74,380 | $14,660 | $59,720 |
| 2014 | $4,520 | $74,380 | $14,660 | $59,720 |
| 2013 | $4,732 | $76,030 | $14,660 | $61,370 |
Agents Affiliated with this Home
-
Debbie Clark

Seller's Agent in 2016
Debbie Clark
RE/MAX
(330) 703-0146
6 in this area
118 Total Sales
-
Leslee Salhany

Buyer's Agent in 2016
Leslee Salhany
Berkshire Hathaway HomeServices Simon & Salhany Realty
(330) 958-1220
65 in this area
314 Total Sales
Map
Source: MLS Now
MLS Number: 3844862
APN: 56-12091
- 4469 Kenneth Trail
- 4285 Baird Rd
- 0 Pardee Rd
- 4091 Burton Dr
- 2669 Graham Rd
- 4591 Fishcreek Rd
- 0 Vira Rd
- 2583 Merria Rd
- 2335 Liberty Rd
- 3888 Lake Run Blvd
- 4233 N Gilwood Dr
- 4697 Maple Spur Dr Unit 4701
- 4018 Villas Dr Unit 4018
- 3853 Lake Run Blvd
- 3866 Hile Rd
- 3866 Woodbury Oval Unit 91
- 3972 Genevieve Blvd
- 3807 Osage St Unit 3811
- 3777-3781 Osage St
- 2568 Celia Dr
- 4305 Cheval Cir
- 4297 Cheval Cir
- 4313 Cheval Cir
- 4216 Benwood Dr
- 4206 Benwood Dr
- 4289 Cheval Cir
- 4226 Benwood Dr
- 4428 Kenneth Trail
- 4422 Kenneth Trail
- 4196 Benwood Dr
- 4314 Cheval Cir
- 4436 Kenneth Trail
- 4281 Cheval Cir
- 4298 Cheval Cir
- 4306 Cheval Cir
- 4414 Kenneth Trail
- 4186 Benwood Dr
- 4290 Cheval Cir
- 4273 Cheval Cir
- 4207 Benwood Dr






