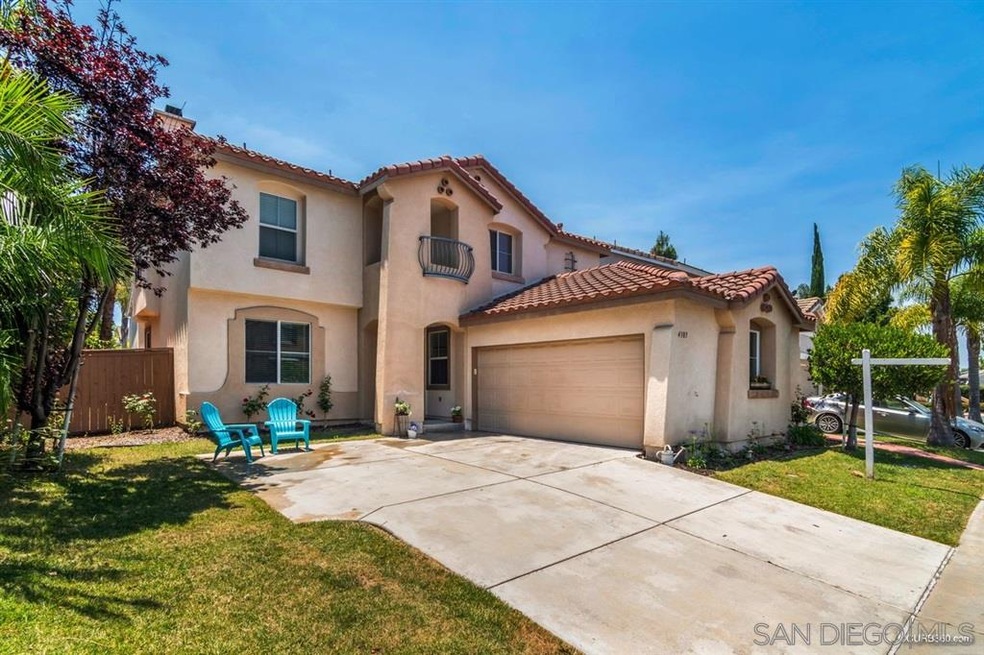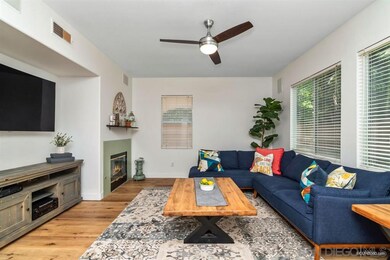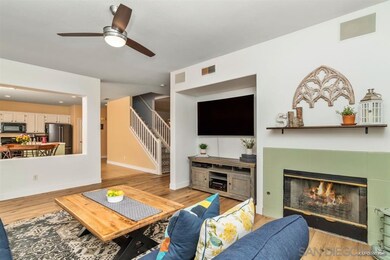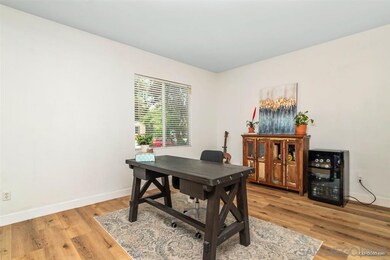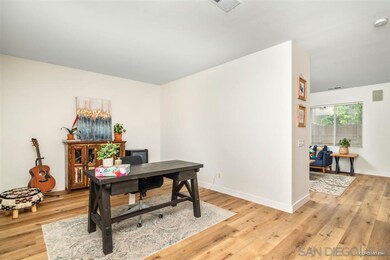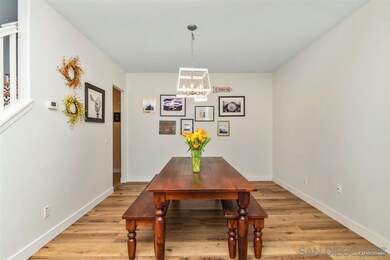
4305 Saddlehorn Way Oceanside, CA 92057
San Luis Rey NeighborhoodHighlights
- Gated Community
- Formal Dining Room
- 2 Car Attached Garage
- Community Pool
- Family Room Off Kitchen
- Bathtub
About This Home
As of July 2020HOME OFFICE and/or 4TH BEDROOM needed? This home has space upstairs AND downstairs to easily convert to fit your needs. Spacious kitchen with island is open to family room and great for gatherings. Beautiful new flooring & new appliances - including smudge resistant frig that stays! Large master suite has huge walk-in closet, soaking tub & separate shower. Fully fenced backyard great for pets, kids, and entertaining. Gated community with pool, spa, playgrounds, BBQ, & more! LOW HOAs!!! Public record information is provided by third parties. Agent has not verified public records, including, but not limited to permits, lot size, number of rooms, age of property, zoning, future development of area, or square footage. Buyer to assume investigation of any and all public records. Buyer shall verify all and satisfy self of all elements important to them including room measurements, which are approximate.
Last Agent to Sell the Property
Maura Donnelly
Century 21 Award License #01935791 Listed on: 05/30/2020

Last Buyer's Agent
Kathryn Werner
Pinnacle Estate Properties License #01186577

Home Details
Home Type
- Single Family
Est. Annual Taxes
- $7,514
Year Built
- Built in 2002
Lot Details
- 5,016 Sq Ft Lot
- Wood Fence
- Level Lot
- Property is zoned R-1:SINGLE
HOA Fees
- $110 Monthly HOA Fees
Parking
- 2 Car Attached Garage
- Garage Door Opener
- Driveway
Home Design
- Clay Roof
- Stucco Exterior
Interior Spaces
- 2,337 Sq Ft Home
- 2-Story Property
- Ceiling Fan
- Fireplace With Gas Starter
- Family Room with Fireplace
- Family Room Off Kitchen
- Living Room
- Formal Dining Room
Kitchen
- Oven or Range
- Microwave
- Dishwasher
- Kitchen Island
- Tile Countertops
- Disposal
Bedrooms and Bathrooms
- 4 Bedrooms
- Walk-In Closet
- Bathtub
- Shower Only
Laundry
- Laundry Room
- Dryer
- Washer
Home Security
- Carbon Monoxide Detectors
- Fire and Smoke Detector
Utilities
- Separate Water Meter
- Gas Water Heater
Listing and Financial Details
- Assessor Parcel Number 158-731-39-00
Community Details
Overview
- Association fees include common area maintenance, gated community
- River Ranch Association, Phone Number (760) 643-2200
- River Ranch Community
Recreation
- Community Playground
- Community Pool
- Community Spa
Additional Features
- Community Barbecue Grill
- Gated Community
Ownership History
Purchase Details
Home Financials for this Owner
Home Financials are based on the most recent Mortgage that was taken out on this home.Purchase Details
Home Financials for this Owner
Home Financials are based on the most recent Mortgage that was taken out on this home.Purchase Details
Home Financials for this Owner
Home Financials are based on the most recent Mortgage that was taken out on this home.Purchase Details
Similar Homes in Oceanside, CA
Home Values in the Area
Average Home Value in this Area
Purchase History
| Date | Type | Sale Price | Title Company |
|---|---|---|---|
| Grant Deed | $630,000 | Chicago Title Company Sd | |
| Grant Deed | $580,000 | First American Title Company | |
| Grant Deed | $560,000 | Southland Title | |
| Interfamily Deed Transfer | -- | -- |
Mortgage History
| Date | Status | Loan Amount | Loan Type |
|---|---|---|---|
| Open | $100,000 | Credit Line Revolving | |
| Open | $504,000 | New Conventional | |
| Previous Owner | $550,999 | New Conventional | |
| Previous Owner | $83,944 | Credit Line Revolving | |
| Previous Owner | $420,000 | Negative Amortization |
Property History
| Date | Event | Price | Change | Sq Ft Price |
|---|---|---|---|---|
| 07/20/2020 07/20/20 | Sold | $630,000 | -1.4% | $270 / Sq Ft |
| 06/21/2020 06/21/20 | Pending | -- | -- | -- |
| 05/30/2020 05/30/20 | For Sale | $639,000 | +10.2% | $273 / Sq Ft |
| 04/30/2019 04/30/19 | Sold | $579,999 | -0.9% | $248 / Sq Ft |
| 04/03/2019 04/03/19 | Pending | -- | -- | -- |
| 03/26/2019 03/26/19 | Price Changed | $584,999 | -1.7% | $250 / Sq Ft |
| 02/27/2019 02/27/19 | For Sale | $594,999 | -- | $255 / Sq Ft |
Tax History Compared to Growth
Tax History
| Year | Tax Paid | Tax Assessment Tax Assessment Total Assessment is a certain percentage of the fair market value that is determined by local assessors to be the total taxable value of land and additions on the property. | Land | Improvement |
|---|---|---|---|---|
| 2025 | $7,514 | $681,928 | $360,105 | $321,823 |
| 2024 | $7,514 | $668,558 | $353,045 | $315,513 |
| 2023 | $7,282 | $655,450 | $346,123 | $309,327 |
| 2022 | $7,172 | $642,599 | $339,337 | $303,262 |
| 2021 | $7,200 | $630,000 | $332,684 | $297,316 |
| 2020 | $6,622 | $591,598 | $312,405 | $279,193 |
| 2019 | $6,319 | $570,000 | $301,000 | $269,000 |
| 2018 | $6,265 | $560,000 | $296,000 | $264,000 |
| 2017 | $5,939 | $530,000 | $281,000 | $249,000 |
| 2016 | $5,255 | $475,000 | $252,000 | $223,000 |
| 2015 | $5,125 | $470,000 | $250,000 | $220,000 |
| 2014 | $4,281 | $400,000 | $213,000 | $187,000 |
Agents Affiliated with this Home
-
M
Seller's Agent in 2020
Maura Donnelly
Century 21 Award
-
K
Buyer's Agent in 2020
Kathryn Werner
Pinnacle Estate Properties
-
Mark Miller

Seller's Agent in 2019
Mark Miller
Mark Miller, Broker
(858) 945-4141
1 in this area
41 Total Sales
Map
Source: San Diego MLS
MLS Number: 200024620
APN: 158-731-39
- 339 Alamo Way
- 168 Roadrunner Ln
- 96 Pheasant Ln
- 188 Flicker Ln
- 328 Killdeer Ln
- 322 Killdeer Ln Unit T
- 41 Hummingbird Ln
- 328 Liberty Way
- 4100 Mission Tree Way
- 4203 Calle Del Vista
- 305 Liberty Way
- 250 Liberty Way
- 4192 Camino Campana
- 4326 Forest Ranch Rd
- 247 Currant Way
- 4170 Sitio Cielo
- 4494 Silver Birch Way
- 317 Pennyroyal Way
- 391 Franciscan Way
- 4635 Allende Ave
