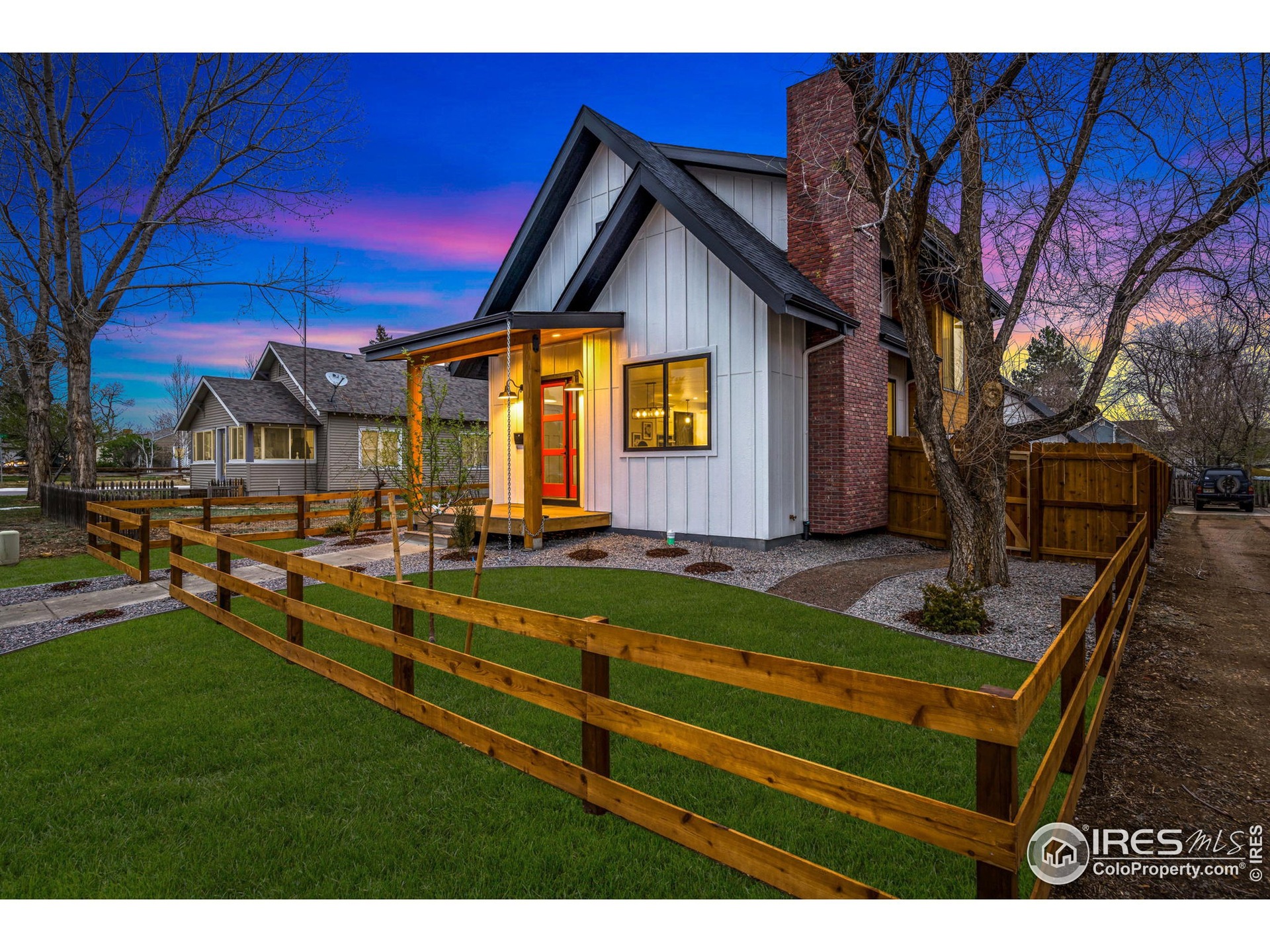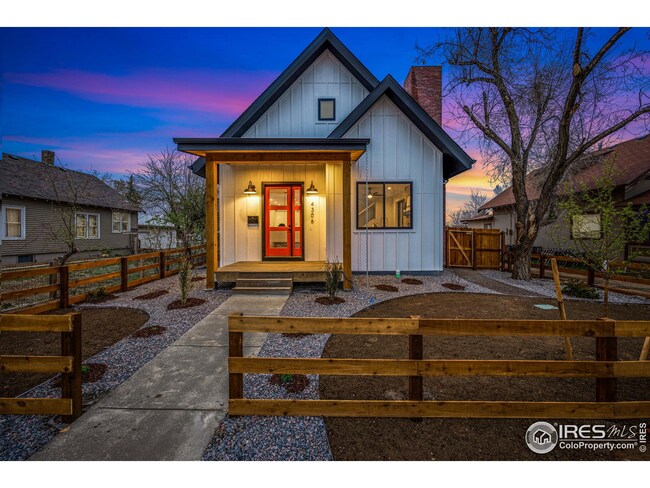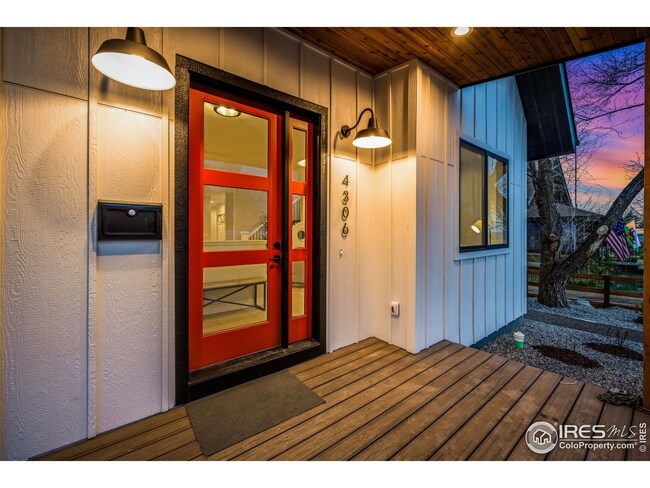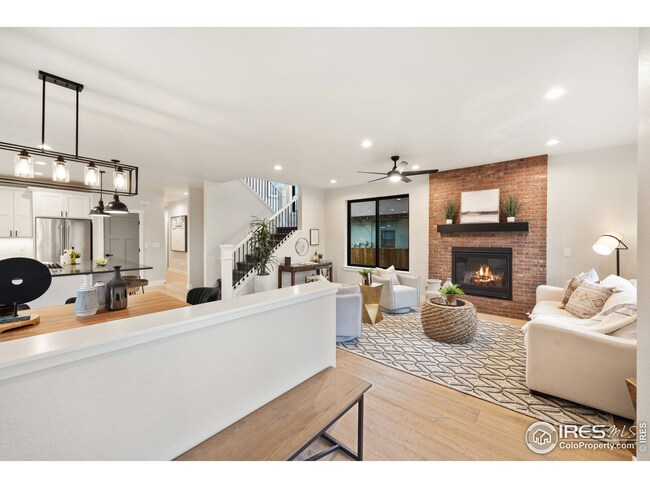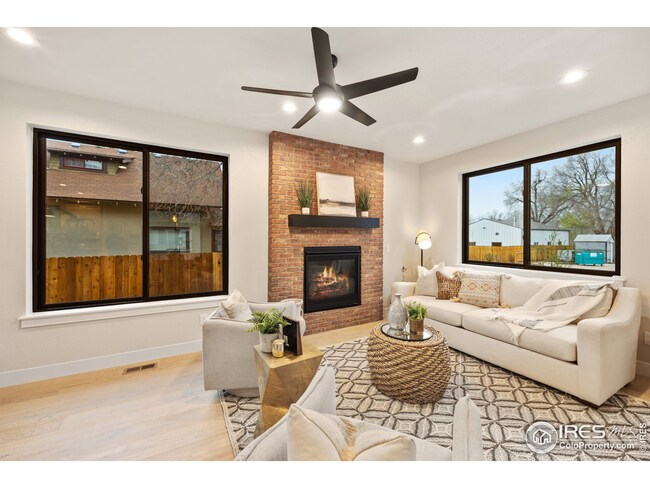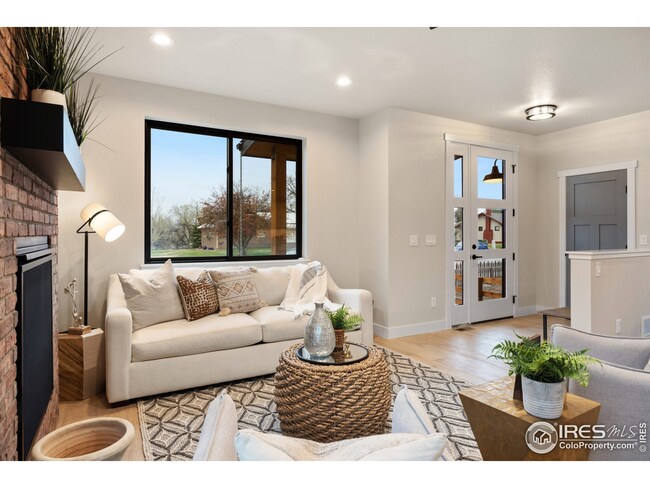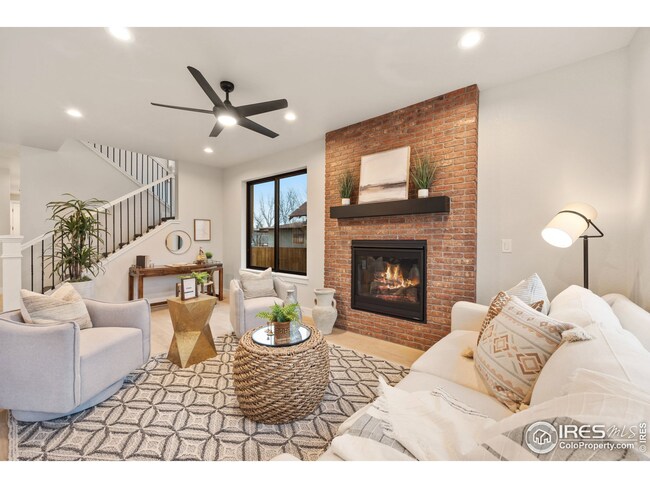
4306 Dixon St Timnath, CO 80547
Highlights
- Parking available for a boat
- Open Floorplan
- Main Floor Bedroom
- New Construction
- Wood Flooring
- Loft
About This Home
As of May 2022Welcome to Mountain Standard Home's newest modern farm house. This move in ready NEW semi-custom home boasts 5 Bedrooms/ 4 bathrooms and an alley load 2 car garage. Bring your boat or camper; there is extra parking and no HOA or metro district. Step into this open modern floor plan where no detail had gone unnoticed and the builder has maximized the usability of its 3300 square feet. Main floor primary bedroom retreat, reading loft & finished basement recreation space provide the perfect escapes for every member of the family. Wood plank floors, Pental quartz and designer selections, delivers the wow factor that buyer's will love. Front & back yards include landscaping, sprinklers and new cedar fencing. Old Town Timnath brings the charm with its quiet streets, walkability to dining, shopping & popular Timanth brewery. Boat, paddleboard or swim at the Timnath Reservoir just minutes from the back door. Located in the Poudre School District & at the connection of the Poudre Trail System.
Home Details
Home Type
- Single Family
Est. Annual Taxes
- $6,747
Year Built
- Built in 2022 | New Construction
Lot Details
- 8,115 Sq Ft Lot
- Property fronts an alley
- Cul-De-Sac
- Wood Fence
- Level Lot
- Sprinkler System
Parking
- 2 Car Detached Garage
- Alley Access
- Garage Door Opener
- Parking available for a boat
Home Design
- Wood Frame Construction
- Composition Roof
- Wood Siding
Interior Spaces
- 3,280 Sq Ft Home
- 2-Story Property
- Open Floorplan
- Wet Bar
- Ceiling height of 9 feet or more
- Ceiling Fan
- Gas Fireplace
- Family Room
- Living Room with Fireplace
- Dining Room
- Loft
- Basement Fills Entire Space Under The House
Kitchen
- Eat-In Kitchen
- Double Self-Cleaning Oven
- Gas Oven or Range
- Down Draft Cooktop
- Microwave
- Dishwasher
- Kitchen Island
- Disposal
Flooring
- Wood
- Painted or Stained Flooring
- Carpet
Bedrooms and Bathrooms
- 5 Bedrooms
- Main Floor Bedroom
- Walk-In Closet
Laundry
- Laundry on main level
- Washer and Dryer Hookup
Eco-Friendly Details
- Energy-Efficient HVAC
- Energy-Efficient Thermostat
Outdoor Features
- Patio
Schools
- Timnath Elementary School
Utilities
- Forced Air Heating and Cooling System
- High Speed Internet
- Satellite Dish
- Cable TV Available
Community Details
- No Home Owners Association
- Built by Mountain Standard Homes
Listing and Financial Details
- Assessor Parcel Number R1645676
Ownership History
Purchase Details
Similar Homes in Timnath, CO
Home Values in the Area
Average Home Value in this Area
Purchase History
| Date | Type | Sale Price | Title Company |
|---|---|---|---|
| Warranty Deed | $125,000 | First American Title |
Mortgage History
| Date | Status | Loan Amount | Loan Type |
|---|---|---|---|
| Open | $50,000 | Credit Line Revolving | |
| Open | $175,000 | New Conventional | |
| Open | $540,000 | Construction |
Property History
| Date | Event | Price | Change | Sq Ft Price |
|---|---|---|---|---|
| 07/15/2025 07/15/25 | For Sale | $1,325,000 | +26.2% | $404 / Sq Ft |
| 05/31/2022 05/31/22 | Sold | $1,050,000 | 0.0% | $320 / Sq Ft |
| 05/03/2022 05/03/22 | For Sale | $1,050,000 | -- | $320 / Sq Ft |
Tax History Compared to Growth
Tax History
| Year | Tax Paid | Tax Assessment Tax Assessment Total Assessment is a certain percentage of the fair market value that is determined by local assessors to be the total taxable value of land and additions on the property. | Land | Improvement |
|---|---|---|---|---|
| 2025 | $6,747 | $67,791 | $11,390 | $56,401 |
| 2024 | $6,446 | $67,791 | $11,390 | $56,401 |
| 2022 | $2,485 | $23,978 | $8,340 | $15,638 |
| 2021 | $3,542 | $34,800 | $34,800 | $0 |
| 2020 | $2,380 | $23,200 | $23,200 | $0 |
| 2019 | $2,390 | $23,200 | $23,200 | $0 |
| 2018 | $1,887 | $18,850 | $18,850 | $0 |
| 2017 | $1,882 | $18,850 | $18,850 | $0 |
| 2016 | $989 | $9,860 | $9,860 | $0 |
| 2015 | $983 | $9,860 | $9,860 | $0 |
| 2014 | $727 | $7,250 | $7,250 | $0 |
Agents Affiliated with this Home
-
Emily Jones

Seller's Agent in 2025
Emily Jones
Group Harmony
(970) 948-1008
146 Total Sales
-
Beth Bishop

Seller's Agent in 2022
Beth Bishop
Group Harmony
(970) 692-9600
159 Total Sales
Map
Source: IRES MLS
MLS Number: 964480
APN: 87344-14-027
- 4329 Main St
- 5260 Second Ave
- 4507 Barrow Ln
- 4411 Shivaree St
- 4411 Shivaree St
- 4411 Shivaree St
- 4411 Shivaree St
- 4411 Shivaree St
- 4017 Kern St
- 5008 5th Ave
- 5578 Fleur de Lis Ln
- 4280 Apple Cider St
- 5580 Runge Ct
- 4347 Caramel St
- 5572 Runge Ct
- 4339 Caramel St
- 4466 Trader St
- 4356 Caramel St
- 4809 S County Road 3f
- 4399 Trader St
