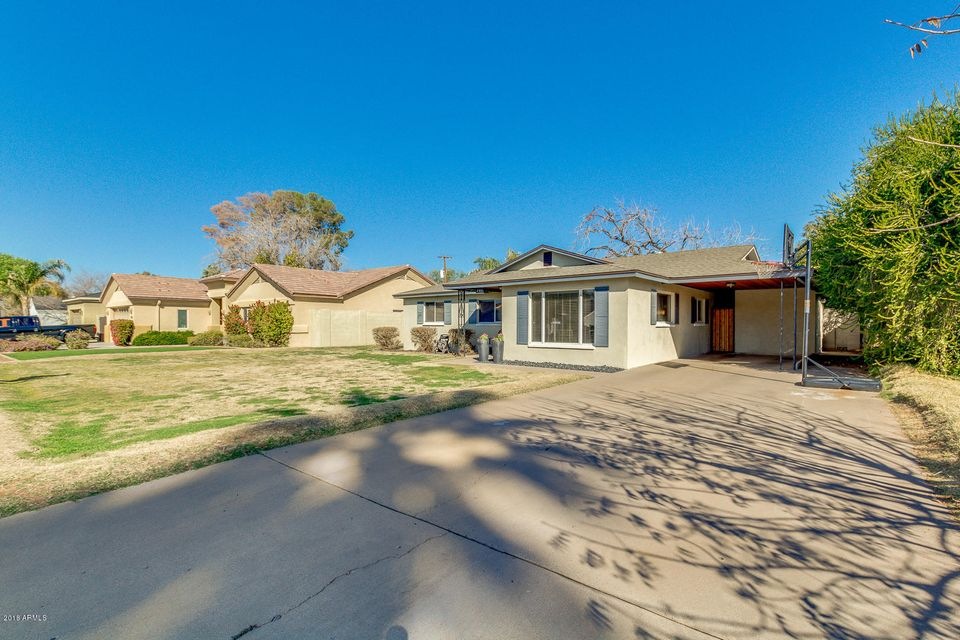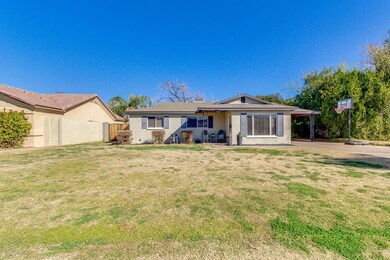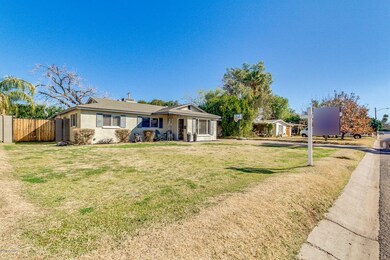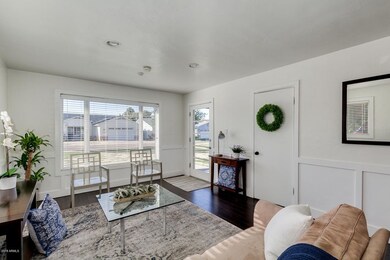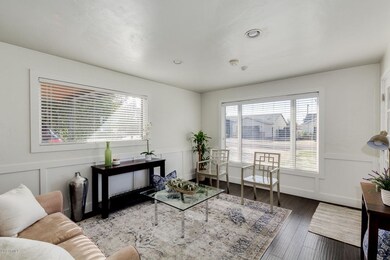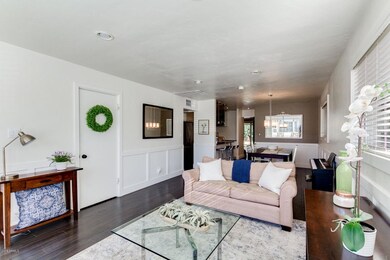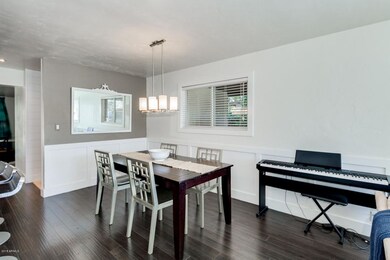
4306 E Cheery Lynn Rd Phoenix, AZ 85018
Camelback East Village NeighborhoodHighlights
- RV Gated
- Contemporary Architecture
- No HOA
- Tavan Elementary School Rated A
- Granite Countertops
- Covered patio or porch
About This Home
As of September 20212008 full remodel in Arcadia Lite! Upon entry, a ton of natural light flows though dual pane windows into the open floor concept! New walnut flooring and 5'' baseboards with wainscoting warm the wide open space. Canned and pendant lighting, neutral color palette, granite counter tops, stainless steel appliances, shaker cabinets, under cabinet lighting, farm sink, white subway tile, wall oven, and everyone's favorite...SHIPLAP! Just some of the long list of features in your new home! 14' sliding door leads to an extended patio cover overlooking a grassy space. Storage shed and an RV gate along with a 8' block wall for privacy and a large shade tree provide for an inviting outdoor space! Home is already plumbed for a 3rd bath and lot size allows for additional square footage and a pool! Location! Location! Location! Arcadia Lite at it's finest! This street is almost all completely remodeled homes. Only minutes away from highly rated Scottsdale Unified School district: 2 minutes to Tavan Elementary, 6 min to Ingleside Middle School, 3 minutes to Arcadia High School!
Last Agent to Sell the Property
Russ Lyon Sotheby's International Realty License #SA648953000 Listed on: 03/15/2018

Home Details
Home Type
- Single Family
Est. Annual Taxes
- $1,654
Year Built
- Built in 1952
Lot Details
- 8,965 Sq Ft Lot
- Block Wall Fence
- Front and Back Yard Sprinklers
- Grass Covered Lot
Home Design
- Contemporary Architecture
- Wood Frame Construction
- Composition Roof
- Block Exterior
- Stucco
Interior Spaces
- 1,597 Sq Ft Home
- 1-Story Property
- Ceiling height of 9 feet or more
- Ceiling Fan
- Double Pane Windows
Kitchen
- Breakfast Bar
- Electric Cooktop
- Built-In Microwave
- Granite Countertops
Flooring
- Carpet
- Tile
Bedrooms and Bathrooms
- 3 Bedrooms
- Primary Bathroom is a Full Bathroom
- 2 Bathrooms
Parking
- 2 Open Parking Spaces
- 1 Carport Space
- RV Gated
Accessible Home Design
- No Interior Steps
Outdoor Features
- Covered patio or porch
- Outdoor Storage
Schools
- Tavan Elementary School
- Ingleside Middle School
- Arcadia High School
Utilities
- Central Air
- Heating System Uses Natural Gas
- High Speed Internet
- Cable TV Available
Listing and Financial Details
- Tax Lot 11
- Assessor Parcel Number 127-12-076
Community Details
Overview
- No Home Owners Association
- Association fees include no fees
- Leroy Vista Subdivision
Recreation
- Bike Trail
Ownership History
Purchase Details
Home Financials for this Owner
Home Financials are based on the most recent Mortgage that was taken out on this home.Purchase Details
Purchase Details
Home Financials for this Owner
Home Financials are based on the most recent Mortgage that was taken out on this home.Purchase Details
Home Financials for this Owner
Home Financials are based on the most recent Mortgage that was taken out on this home.Purchase Details
Home Financials for this Owner
Home Financials are based on the most recent Mortgage that was taken out on this home.Similar Homes in Phoenix, AZ
Home Values in the Area
Average Home Value in this Area
Purchase History
| Date | Type | Sale Price | Title Company |
|---|---|---|---|
| Warranty Deed | $625,000 | Security Title Agency Inc | |
| Warranty Deed | $610,300 | Os National Llc | |
| Interfamily Deed Transfer | -- | None Available | |
| Warranty Deed | $399,000 | Equity Title Agency Inc | |
| Warranty Deed | $243,000 | Pioneer Title Agency Inc |
Mortgage History
| Date | Status | Loan Amount | Loan Type |
|---|---|---|---|
| Open | $858,000 | Commercial | |
| Previous Owner | $341,300 | New Conventional | |
| Previous Owner | $346,000 | New Conventional | |
| Previous Owner | $238,973 | FHA | |
| Previous Owner | $239,615 | FHA |
Property History
| Date | Event | Price | Change | Sq Ft Price |
|---|---|---|---|---|
| 09/29/2021 09/29/21 | Sold | $635,000 | +0.8% | $398 / Sq Ft |
| 07/24/2021 07/24/21 | Pending | -- | -- | -- |
| 07/02/2021 07/02/21 | For Sale | $630,000 | +57.9% | $394 / Sq Ft |
| 06/29/2018 06/29/18 | Sold | $399,000 | 0.0% | $250 / Sq Ft |
| 05/21/2018 05/21/18 | Pending | -- | -- | -- |
| 05/10/2018 05/10/18 | Price Changed | $399,000 | -3.3% | $250 / Sq Ft |
| 04/11/2018 04/11/18 | Price Changed | $412,500 | -2.9% | $258 / Sq Ft |
| 03/15/2018 03/15/18 | For Sale | $424,900 | -- | $266 / Sq Ft |
Tax History Compared to Growth
Tax History
| Year | Tax Paid | Tax Assessment Tax Assessment Total Assessment is a certain percentage of the fair market value that is determined by local assessors to be the total taxable value of land and additions on the property. | Land | Improvement |
|---|---|---|---|---|
| 2025 | $2,368 | $28,089 | -- | -- |
| 2024 | $2,211 | $26,751 | -- | -- |
| 2023 | $2,211 | $50,450 | $10,090 | $40,360 |
| 2022 | $2,107 | $39,880 | $7,970 | $31,910 |
| 2021 | $2,198 | $36,580 | $7,310 | $29,270 |
| 2020 | $1,877 | $35,380 | $7,070 | $28,310 |
| 2019 | $1,799 | $31,780 | $6,350 | $25,430 |
| 2018 | $1,743 | $29,630 | $5,920 | $23,710 |
| 2017 | $1,654 | $28,120 | $5,620 | $22,500 |
| 2016 | $1,625 | $26,500 | $5,300 | $21,200 |
| 2015 | $1,497 | $25,360 | $5,070 | $20,290 |
Agents Affiliated with this Home
-

Seller's Agent in 2021
Andrea Groves
ADG Properties
(602) 291-1866
56 in this area
3,336 Total Sales
-
R
Buyer's Agent in 2021
Rhyan Weaver
My Home Group
(602) 687-7803
3 in this area
10 Total Sales
-

Seller's Agent in 2018
Carlene Hill
Russ Lyon Sotheby's International Realty
(480) 316-4067
27 Total Sales
-

Buyer's Agent in 2018
Kevin Downey
Coldwell Banker Realty
(602) 687-2485
30 Total Sales
Map
Source: Arizona Regional Multiple Listing Service (ARMLS)
MLS Number: 5736927
APN: 127-12-076
- 4306 E Flower St
- 4305 E Flower St
- 4246 E Mulberry Dr
- 4328 E Mulberry Dr Unit 7
- 3416 N 44th St Unit 70
- 3416 N 44th St Unit 43
- 3416 N 44th St Unit 35
- 3416 N 44th St Unit 5
- 4243 E Avalon Dr
- 4308 E Weldon Ave
- 4202 E Catalina Dr
- 4219 E Catalina Dr
- 3139 N 40th St
- 4526 E Earll Dr
- 4333 E Indianola Ave
- 3933 E Flower St
- 2989 N 44th St Unit 3013
- 2989 N 44th St Unit 2007
- 2989 N 44th St Unit 3044
- 2989 N 44th St Unit 3016
