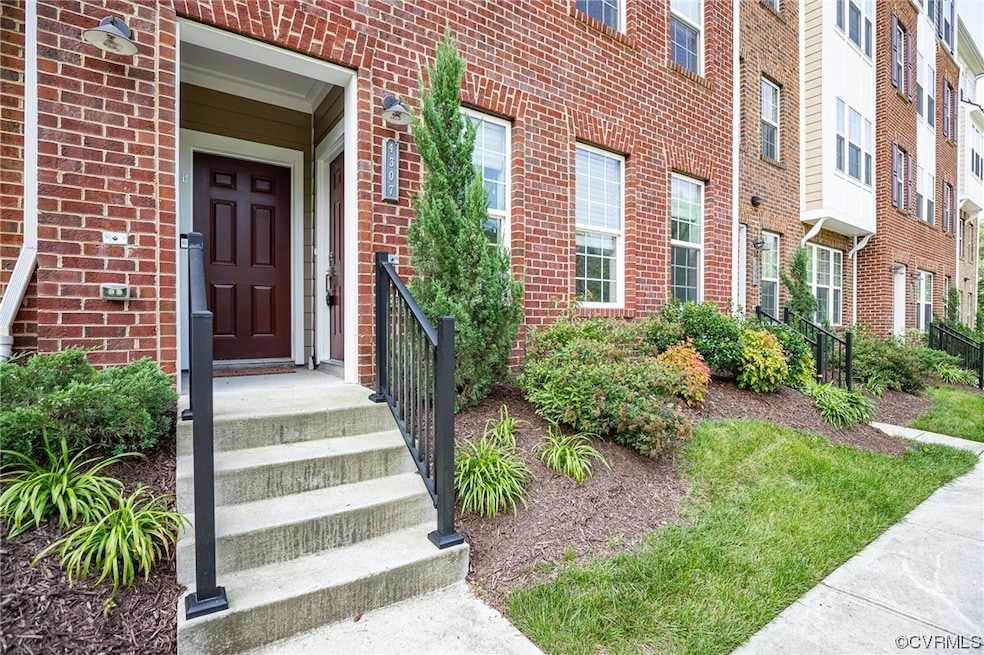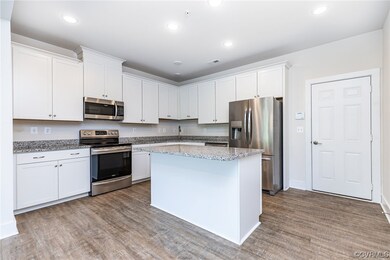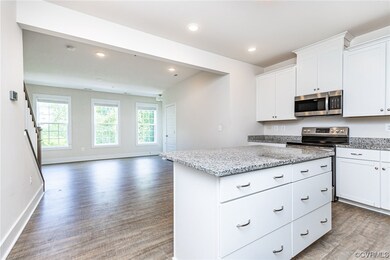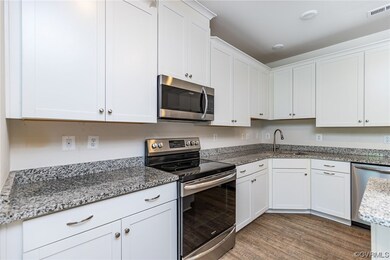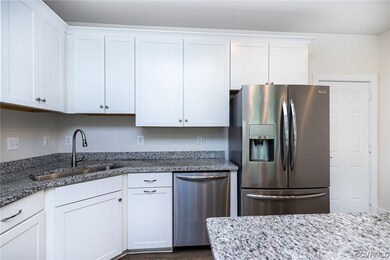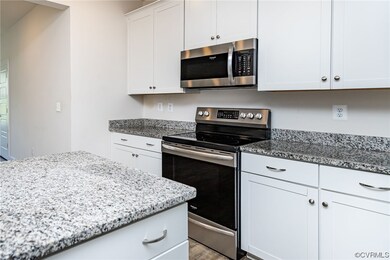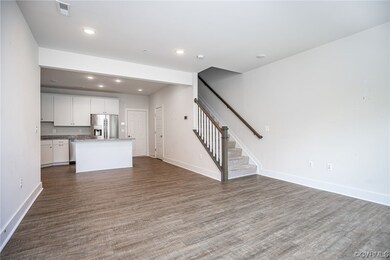
4307 Broad Hill Dr Unit A Henrico, VA 23233
Short Pump NeighborhoodEstimated Value: $389,000 - $411,000
Highlights
- Fitness Center
- Outdoor Pool
- Clubhouse
- Kaechele Elementary Rated A-
- 12.55 Acre Lot
- High Ceiling
About This Home
As of August 2023Upscale living at its best! Beautiful 2 bedroom condo located in the heart of Short Pump! Walking distance to Wegmans, ALDI, Cabela's, and more! Home features 2 large bedrooms, 2.5 baths & attached garage. Excellent schools: Kaechele Elementary, Short Pump Middle, and Deep Run High School. The main level offers great open concept, and boosts a gorgeous kitchen with granite counter tops, recessed lighting, stainless-steel appliances, natural sunlight galore, a large island, and LVP flooring. Also found on the main level is a spacious dining area, half bath & a spacious family room. The second floor is where you will find the primary suite with a huge walk-in closet and a luxurious bath, the second spacious bedroom, a full bathroom, and an extra bonus room that would make a great home office! HOA amenities include trash removal and water/sewer (great saving!). The community offers walking trails, community club house, exercise room, and community pool. Home is 5 min away from Short Pump Mall, interstate 64, 295, and 288!
Property Details
Home Type
- Condominium
Est. Annual Taxes
- $3,034
Year Built
- Built in 2018
Lot Details
- Landscaped
HOA Fees
- $188 Monthly HOA Fees
Parking
- 1 Car Attached Garage
- Garage Door Opener
- Driveway
Home Design
- Brick Exterior Construction
- Slab Foundation
- Frame Construction
- Shingle Roof
- Asphalt Roof
- HardiePlank Type
Interior Spaces
- 1,570 Sq Ft Home
- 2-Story Property
- High Ceiling
- Dining Area
- Stacked Washer and Dryer
Kitchen
- Electric Cooktop
- Stove
- Microwave
- Dishwasher
- Granite Countertops
Flooring
- Partially Carpeted
- Vinyl
Bedrooms and Bathrooms
- 2 Bedrooms
- En-Suite Primary Bedroom
- Walk-In Closet
Home Security
Outdoor Features
- Outdoor Pool
- Balcony
- Porch
Schools
- Kaechele Elementary School
- Short Pump Middle School
- Deep Run High School
Utilities
- Cooling Available
- Heating Available
- Water Heater
Listing and Financial Details
- Assessor Parcel Number 730-766-3642.099
Community Details
Overview
- Saunders Station At Broad Hill Centre Subdivision
Recreation
- Community Playground
- Fitness Center
- Community Pool
- Park
Additional Features
- Clubhouse
- Fire and Smoke Detector
Ownership History
Purchase Details
Home Financials for this Owner
Home Financials are based on the most recent Mortgage that was taken out on this home.Purchase Details
Similar Homes in Henrico, VA
Home Values in the Area
Average Home Value in this Area
Purchase History
| Date | Buyer | Sale Price | Title Company |
|---|---|---|---|
| Bokka Mysura Reddy | $372,500 | Old Republic National Title In | |
| Myers John G | $277,416 | Stewart Title Guaranty Co |
Mortgage History
| Date | Status | Borrower | Loan Amount |
|---|---|---|---|
| Open | Bokka Mysura Reddy | $353,000 |
Property History
| Date | Event | Price | Change | Sq Ft Price |
|---|---|---|---|---|
| 08/29/2023 08/29/23 | Sold | $372,500 | +0.1% | $237 / Sq Ft |
| 07/26/2023 07/26/23 | Pending | -- | -- | -- |
| 07/21/2023 07/21/23 | For Sale | $372,000 | -- | $237 / Sq Ft |
Tax History Compared to Growth
Tax History
| Year | Tax Paid | Tax Assessment Tax Assessment Total Assessment is a certain percentage of the fair market value that is determined by local assessors to be the total taxable value of land and additions on the property. | Land | Improvement |
|---|---|---|---|---|
| 2025 | $3,186 | $361,400 | $75,000 | $286,400 |
| 2024 | $3,186 | $356,900 | $75,000 | $281,900 |
| 2023 | $3,034 | $356,900 | $75,000 | $281,900 |
| 2022 | $2,679 | $315,200 | $75,000 | $240,200 |
| 2021 | $2,466 | $270,900 | $65,000 | $205,900 |
| 2020 | $2,357 | $270,900 | $65,000 | $205,900 |
| 2019 | $2,357 | $270,900 | $65,000 | $205,900 |
| 2018 | $0 | $0 | $0 | $0 |
Agents Affiliated with this Home
-
Tara Ulysse

Seller's Agent in 2023
Tara Ulysse
Hope Realty
(804) 480-4673
2 in this area
153 Total Sales
-
Ravi Gutta

Buyer's Agent in 2023
Ravi Gutta
Robinhood Real Estate & Mortgage
(630) 865-2493
94 in this area
495 Total Sales
Map
Source: Central Virginia Regional MLS
MLS Number: 2317292
APN: 730-766-3642.099
- 4248 Broad Hill Dr Unit A
- 4315 Broad Hill Dr Unit A
- 1137 Broad Hill Trace
- 4302 Weaver Brook Rd Unit B
- 3526 Vinery Ave
- 344 Becklow Ave
- 12352 Purbrook Walk
- 12335 Dewhurst Ave
- 3321 Haydenpark Ln
- 3327 Haydenpark Ln
- 3331 Haydenpark Ln
- 3331 Haydenpark Ln
- 3325 Haydenpark Ln
- 12322 Graham Meadows Dr
- 3227 Conningham Ln
- 12520 Gayton Bluffs Ln
- 13601 Cotton Patch Ct
- 13509 Cotley Ln
- 3828 Old Burleigh Ln
- 1793 Three Chopt Rd
- 4342 Bon Secours Pkwy Unit A
- 4338 Bon Secours Pkwy Unit A
- 4338 Bon Secours Pkwy
- 4332 Bon Secours Pkwy Unit A
- 4334 Bon Secours Pkwy Unit A
- 4340 Bon Secours Pkwy Unit A
- 4340 Bon Secours Pkwy Unit N/A
- 4324 Bon Secours Pkwy Unit A
- 4310 Bon Secours Pkwy Unit A
- 4248 Broad Hill Dr Unit B
- 4308 Bon Secours Pkwy Unit B
- 4306 Bon Secours Pkwy Unit A
- 4304 Bon Secours Pkwy Unit B
- 4308 Bon Secours Pkwy Unit A
- 4302 Bon Secours Pkwy Unit A
- 4300 Bon Secours Pkwy Unit A
- 4330 Saunders Station Loop Unit B
- 4349 Saunders Station Loop Unit A
- 4347 Saunders Station Loop Unit A
- 4307 Broad Hill Dr Unit B
