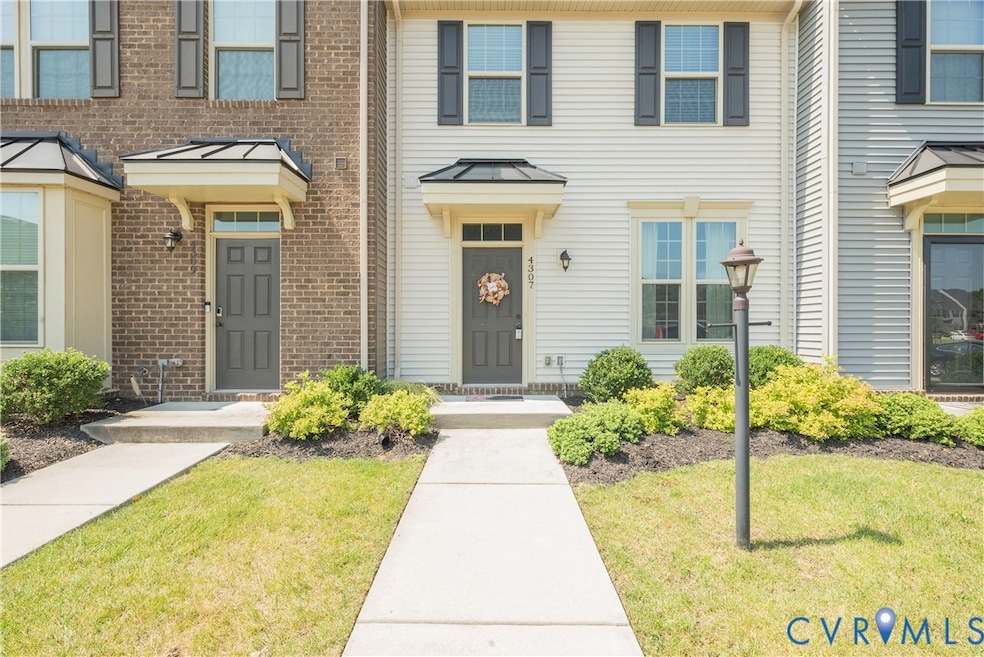
4307 Cottage Rose Ln Henrico, VA 23223
Fairfield NeighborhoodEstimated payment $1,800/month
Highlights
- Rowhouse Architecture
- Home Security System
- Sliding Doors
- Eat-In Kitchen
- En-Suite Primary Bedroom
- Central Air
About This Home
Welcome Home to 4307 Cottage Rose Lane! This 3 bedroom, 2.5 bath home is awaiting it's New Owners. Featuring an open floor plan concept, you will love the generously sized eat-in kitchen with Stainless Steel Appliances and Large island. The outdoor patio with a fenced in yard is ideal for entertaining guests and/or gardening. Upstairs you will find a nice sized Primary Bedroom with a walk-in closet and en-suite bathroom. Two additional bedrooms, full bathroom and laundry room completes the 2nd floor. This Home is located near Restaurants, grocery stores, shopping and major highways for convenience. Don't delay, make your appointment today!
Townhouse Details
Home Type
- Townhome
Est. Annual Taxes
- $2,243
Year Built
- Built in 2018
Lot Details
- 1,651 Sq Ft Lot
- Privacy Fence
- Back Yard Fenced
HOA Fees
- $134 Monthly HOA Fees
Home Design
- Rowhouse Architecture
- Slab Foundation
- Frame Construction
- Shingle Roof
- Vinyl Siding
Interior Spaces
- 1,280 Sq Ft Home
- 2-Story Property
- Wired For Data
- Ceiling Fan
- Sliding Doors
- Home Security System
Kitchen
- Eat-In Kitchen
- Induction Cooktop
- Stove
- Microwave
- Ice Maker
- Dishwasher
- Laminate Countertops
- Disposal
Flooring
- Partially Carpeted
- Vinyl
Bedrooms and Bathrooms
- 3 Bedrooms
- En-Suite Primary Bedroom
Laundry
- Dryer
- Washer
Parking
- Open Parking
- Parking Lot
Schools
- Highland Springs Elementary School
- Fairfield Middle School
- Highland Springs
Utilities
- Central Air
- Heat Pump System
- Water Heater
- High Speed Internet
- Cable TV Available
Listing and Financial Details
- Tax Lot 2
- Assessor Parcel Number 817-721-3141
Community Details
Overview
- The Townes At Oakleys Bluff Subdivision
Additional Features
- Common Area
- Fire and Smoke Detector
Map
Home Values in the Area
Average Home Value in this Area
Tax History
| Year | Tax Paid | Tax Assessment Tax Assessment Total Assessment is a certain percentage of the fair market value that is determined by local assessors to be the total taxable value of land and additions on the property. | Land | Improvement |
|---|---|---|---|---|
| 2025 | $2,243 | $244,500 | $55,000 | $189,500 |
| 2024 | $2,243 | $231,500 | $55,000 | $176,500 |
| 2023 | $1,968 | $231,500 | $55,000 | $176,500 |
| 2022 | $1,796 | $211,300 | $55,000 | $156,300 |
| 2021 | $1,747 | $178,500 | $40,000 | $138,500 |
| 2020 | $1,553 | $178,500 | $40,000 | $138,500 |
| 2019 | $1,553 | $178,500 | $40,000 | $138,500 |
| 2018 | $278 | $159,500 | $32,000 | $127,500 |
Property History
| Date | Event | Price | Change | Sq Ft Price |
|---|---|---|---|---|
| 08/11/2025 08/11/25 | For Sale | $270,000 | 0.0% | $211 / Sq Ft |
| 08/09/2025 08/09/25 | Pending | -- | -- | -- |
| 07/29/2025 07/29/25 | For Sale | $270,000 | +1.9% | $211 / Sq Ft |
| 08/28/2023 08/28/23 | Sold | $265,000 | +1.9% | $207 / Sq Ft |
| 07/29/2023 07/29/23 | Pending | -- | -- | -- |
| 07/25/2023 07/25/23 | For Sale | $259,950 | +26.2% | $203 / Sq Ft |
| 06/09/2020 06/09/20 | Sold | $206,000 | -1.9% | $161 / Sq Ft |
| 05/09/2020 05/09/20 | Pending | -- | -- | -- |
| 04/22/2020 04/22/20 | For Sale | $209,900 | 0.0% | $164 / Sq Ft |
| 03/05/2020 03/05/20 | Pending | -- | -- | -- |
| 02/27/2020 02/27/20 | For Sale | $209,900 | -- | $164 / Sq Ft |
Purchase History
| Date | Type | Sale Price | Title Company |
|---|---|---|---|
| Bargain Sale Deed | $265,000 | Stewart Title Guaranty Company | |
| Warranty Deed | $206,000 | Provident Title & Escrow Llc | |
| Special Warranty Deed | $182,985 | Stewart Title Guaranty Co |
Mortgage History
| Date | Status | Loan Amount | Loan Type |
|---|---|---|---|
| Open | $260,200 | FHA | |
| Previous Owner | $6,404 | Stand Alone Second | |
| Previous Owner | $179,670 | FHA |
Similar Homes in Henrico, VA
Source: Central Virginia Regional MLS
MLS Number: 2521270
APN: 817-721-3141
- 619 Lenten Rose Ln
- 109 South St
- 424 Hickorywood Cir
- 512 Besler Ln
- 411 Alamosa Dr
- 503 S Holly Ave
- 309 South St
- 5711 Yates Ln
- 4030 Oakleys Ln
- 1012 Tall Grass Ct
- 204 Gawain Dr
- 304 E Jerald St
- 5005 Colwyck Dr
- 260 Sag Harbor Ct
- 111 S Grove Ave
- 4924 Glenspring Rd
- 2 Ainsworth Ln
- 4803 Annlyn Dr
- 4504 Mizar Rd
- 3375 Winsford Way
- 600 Acreview Dr
- 5951 Tiger Lily Ln
- 4633 Needham Ct
- 509-583 E Beal St
- 4123 E Wood Harbor Ct
- 3500 Kings Dr
- 5194 Gerwyn Cir
- 4500 Eastover Ave
- 11 N Laburnum Ave
- 827 Wales Dr
- 221 Cornett St
- 307 Cedarwood Rd
- 10 Shawn Ct
- 108 E Union St
- 2236 Merle St
- 118 Defense Ave
- 4208 Mylan Rd
- 3401 Prince David Dr
- 2400 Allence Blvd
- 3508 E Richmond Rd






