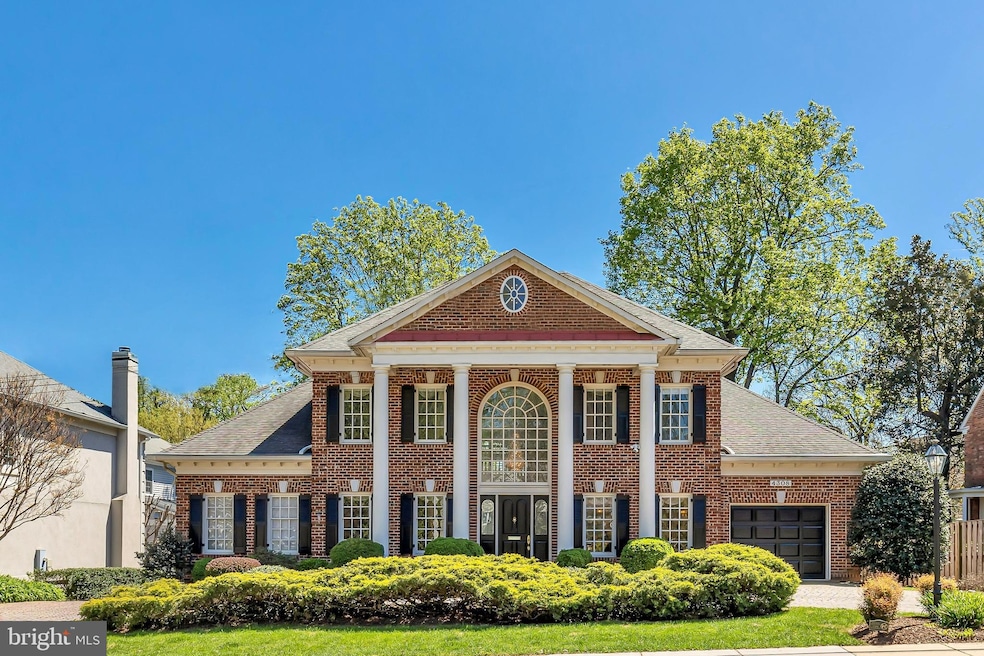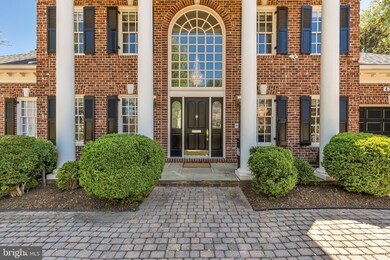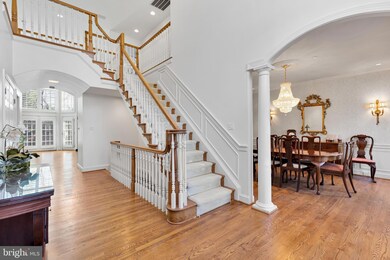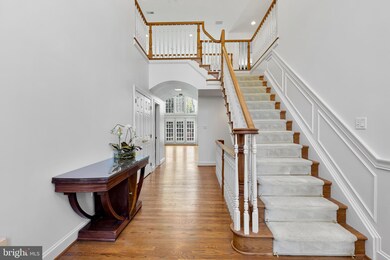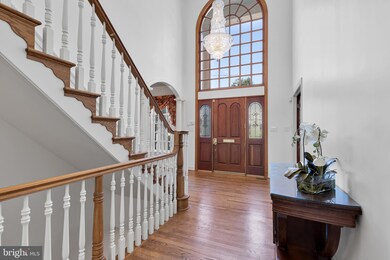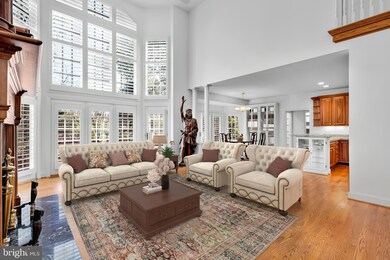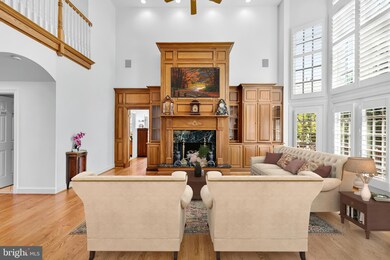
4308 Lorcom Ln Arlington, VA 22207
Donaldson Run NeighborhoodHighlights
- Spa
- Eat-In Gourmet Kitchen
- Deck
- Taylor Elementary School Rated A
- Colonial Architecture
- Cathedral Ceiling
About This Home
As of May 2023Elegant custom home built by JL Albrittain offers main level living at its finest with spacious first floor primary suite, family room, library/office, main level garage + laundry room. A large spacious deck for entertaining adjoins main level family room, breakfast area and primary suite. Updated kitchen features recently added granite counters and newer appliances. There are three additional BR (one ensuite) on the upper level and a Jack & Jill bath. An expansive family room/game room w/ kitchenette, a 5th BR/Au Pair Suite, an additional bonus room, a 2-car garage, workshop, and walkout are all located on the lower level. Home has recently installed solar panels, electric car charger, hot tub, steam shower, new lower level LVP flooring, custom built-ins, and electric option for whole home generator if desired. This 5BR/4.5BA home with nearly 6,500 sqft of space has been recently painted and awaits its new owner. Just minutes to DC and National Airport.
Last Agent to Sell the Property
TTR Sotheby's International Realty License #0225080415 Listed on: 04/13/2023

Home Details
Home Type
- Single Family
Est. Annual Taxes
- $16,141
Year Built
- Built in 1998
Lot Details
- 9,573 Sq Ft Lot
- Back Yard Fenced
- Landscaped
- Extensive Hardscape
- Backs to Trees or Woods
- Property is in excellent condition
- Property is zoned R-8
Parking
- 3 Car Direct Access Garage
- Front Facing Garage
- Rear-Facing Garage
- Garage Door Opener
- Circular Driveway
- Brick Driveway
Home Design
- Colonial Architecture
- Brick Exterior Construction
- Brick Foundation
- Block Foundation
- Shingle Roof
- Asphalt Roof
Interior Spaces
- Property has 3 Levels
- Traditional Floor Plan
- Wet Bar
- Central Vacuum
- Built-In Features
- Chair Railings
- Crown Molding
- Cathedral Ceiling
- Skylights
- Recessed Lighting
- 2 Fireplaces
- Screen For Fireplace
- Fireplace Mantel
- Gas Fireplace
- Double Pane Windows
- Insulated Windows
- Window Treatments
- Palladian Windows
- Wood Frame Window
- French Doors
- Atrium Doors
- Six Panel Doors
- Family Room Off Kitchen
- Living Room
- Formal Dining Room
- Library
- Bonus Room
- Home Security System
Kitchen
- Eat-In Gourmet Kitchen
- Kitchenette
- Breakfast Area or Nook
- Double Oven
- Down Draft Cooktop
- Built-In Microwave
- Extra Refrigerator or Freezer
- Ice Maker
- Dishwasher
- Stainless Steel Appliances
- Kitchen Island
- Upgraded Countertops
- Trash Compactor
- Disposal
Flooring
- Wood
- Carpet
- Ceramic Tile
- Luxury Vinyl Plank Tile
Bedrooms and Bathrooms
- En-Suite Primary Bedroom
- En-Suite Bathroom
- In-Law or Guest Suite
- Whirlpool Bathtub
- Bathtub with Shower
- Walk-in Shower
Laundry
- Laundry Room
- Laundry on main level
- Dryer
- Washer
Finished Basement
- Walk-Out Basement
- Connecting Stairway
- Rear Basement Entry
- Workshop
- Basement with some natural light
Outdoor Features
- Spa
- Deck
- Patio
Schools
- Taylor Elementary School
- Williamsburg Middle School
- Yorktown High School
Utilities
- Zoned Heating and Cooling
- Humidifier
- Vented Exhaust Fan
- Programmable Thermostat
- 120/240V
- Multi-Tank Natural Gas Water Heater
- Municipal Trash
- Cable TV Available
Additional Features
- Halls are 36 inches wide or more
- Solar owned by seller
Community Details
- No Home Owners Association
- Built by J.L. ALBRITTAIN CUSTOM BUILDERS
- Lee Heights Subdivision
Listing and Financial Details
- Tax Lot 1
- Assessor Parcel Number 05-039-069
Ownership History
Purchase Details
Home Financials for this Owner
Home Financials are based on the most recent Mortgage that was taken out on this home.Purchase Details
Home Financials for this Owner
Home Financials are based on the most recent Mortgage that was taken out on this home.Purchase Details
Home Financials for this Owner
Home Financials are based on the most recent Mortgage that was taken out on this home.Similar Homes in Arlington, VA
Home Values in the Area
Average Home Value in this Area
Purchase History
| Date | Type | Sale Price | Title Company |
|---|---|---|---|
| Warranty Deed | $1,900,000 | Old Republic National Title | |
| Warranty Deed | -- | Fidelity National Title | |
| Warranty Deed | $933,860 | -- |
Mortgage History
| Date | Status | Loan Amount | Loan Type |
|---|---|---|---|
| Open | $1,306,000 | New Conventional | |
| Closed | $1,200,000 | New Conventional | |
| Previous Owner | $572,000 | No Value Available |
Property History
| Date | Event | Price | Change | Sq Ft Price |
|---|---|---|---|---|
| 05/26/2023 05/26/23 | Sold | $1,900,000 | -2.6% | $295 / Sq Ft |
| 04/13/2023 04/13/23 | For Sale | $1,950,000 | +30.0% | $302 / Sq Ft |
| 08/29/2017 08/29/17 | Sold | $1,500,000 | -2.0% | $238 / Sq Ft |
| 06/16/2017 06/16/17 | Pending | -- | -- | -- |
| 05/22/2017 05/22/17 | For Sale | $1,530,000 | -- | $242 / Sq Ft |
Tax History Compared to Growth
Tax History
| Year | Tax Paid | Tax Assessment Tax Assessment Total Assessment is a certain percentage of the fair market value that is determined by local assessors to be the total taxable value of land and additions on the property. | Land | Improvement |
|---|---|---|---|---|
| 2025 | $19,246 | $1,863,100 | $862,600 | $1,000,500 |
| 2024 | $18,130 | $1,755,100 | $842,600 | $912,500 |
| 2023 | $17,277 | $1,677,400 | $842,600 | $834,800 |
| 2022 | $16,141 | $1,567,100 | $782,600 | $784,500 |
| 2021 | $15,481 | $1,503,000 | $743,900 | $759,100 |
| 2020 | $15,175 | $1,479,000 | $718,900 | $760,100 |
| 2019 | $14,766 | $1,439,200 | $685,000 | $754,200 |
| 2018 | $14,592 | $1,458,900 | $665,000 | $793,900 |
| 2017 | $14,752 | $1,466,400 | $627,200 | $839,200 |
| 2016 | $14,508 | $1,464,000 | $607,600 | $856,400 |
| 2015 | $14,289 | $1,434,600 | $578,200 | $856,400 |
| 2014 | $13,655 | $1,371,000 | $529,200 | $841,800 |
Agents Affiliated with this Home
-
Joseph Reef

Seller's Agent in 2023
Joseph Reef
TTR Sotheby's International Realty
(833) 753-2215
1 in this area
151 Total Sales
-
Peter Nguyen

Seller Co-Listing Agent in 2023
Peter Nguyen
TTR Sotheby's International Realty
(202) 476-9687
1 in this area
78 Total Sales
-
Evan Lacopo

Buyer's Agent in 2023
Evan Lacopo
TTR Sotheby's International Realty
(703) 655-7955
1 in this area
44 Total Sales
-
Karen Barker

Seller's Agent in 2017
Karen Barker
TTR Sotheby's International Realty
(703) 928-8384
1 in this area
66 Total Sales
-
Wetherly Barker Hemeon

Seller Co-Listing Agent in 2017
Wetherly Barker Hemeon
TTR Sotheby's International Realty
(703) 965-9613
1 in this area
53 Total Sales
Map
Source: Bright MLS
MLS Number: VAAR2029078
APN: 05-039-069
- 4320 Lorcom Ln
- 4390 Lorcom Ln Unit 503
- 4390 Lorcom Ln Unit 512
- 4390 Lorcom Ln Unit 810
- 4377 Cherry Hill Rd
- 2231 N Vermont St
- 2318 N Upton St
- 4343 Cherry Hill Rd Unit 601
- 2150 N Stafford St
- 2234 N Vermont St
- 2420 N Taylor St
- 2321 N Vernon St
- 2030 N Vermont St Unit 304
- 3929 Vacation Ln
- 2408 N Upshur St
- 3820 Lorcom Ln
- 2520 N Vernon St
- 2227 N Albemarle St
- 2533 N Ridgeview Rd
- 2133 N Oakland St
