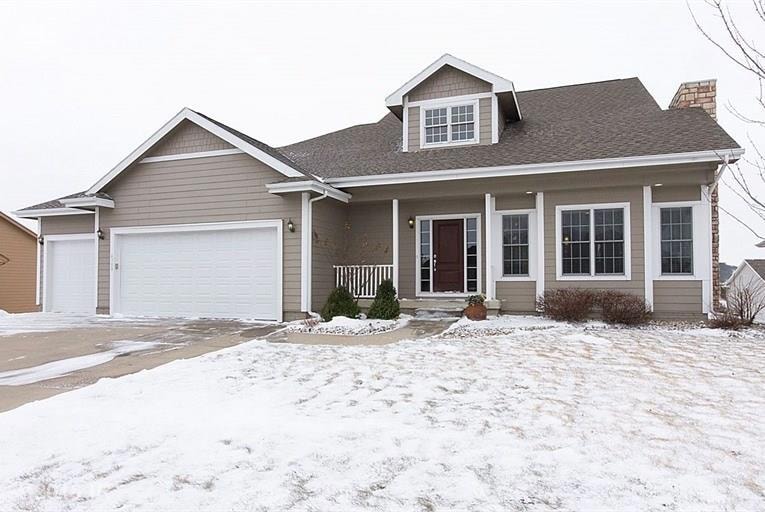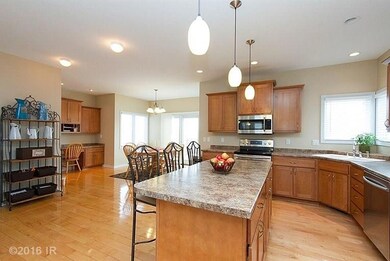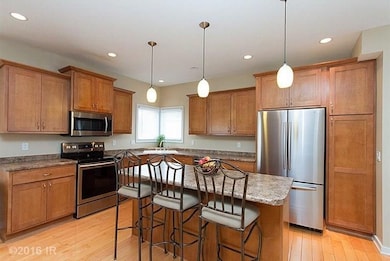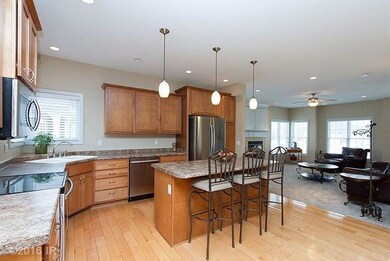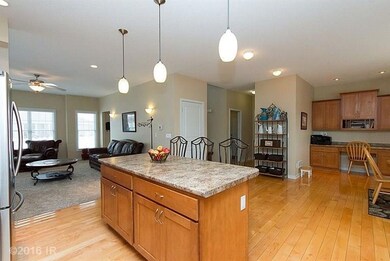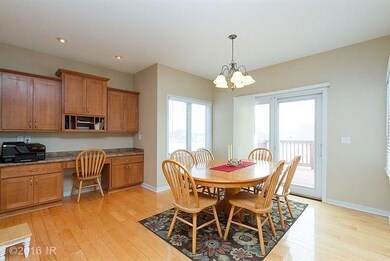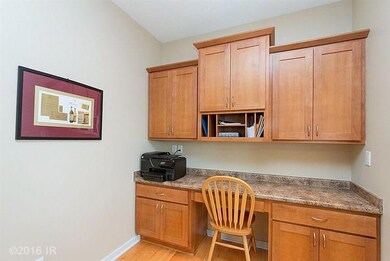
4308 NE Parview Ct Ankeny, IA 50021
Northeast Ankeny NeighborhoodEstimated Value: $468,000 - $533,000
Highlights
- Wood Flooring
- Main Floor Primary Bedroom
- Mud Room
- Rock Creek Elementary Rated A
- 1 Fireplace
- No HOA
About This Home
As of April 2016Perfectly situated between Ames and Des Moines this 4 bed, 5 bath 11/2 story home is just right for a large or growing family. With over 2800 finished sqft this home offers one level living with a main floor master bed and generous sized secondary bedrooms both up and down. The functional kitchen with ample workspace also provides a dining area that can fit the entire family at the holidays. It features brand new stainless steel appliances and a built in buffet or workstation. Natural light shines in the finished walkout lower level that details a guest bedroom with private bath, wet bar, plenty of storage, and possible theatre room. Other key details to this fantastic family home are brand new carpet, custom wood blinds, mudroom/drop zone, 3c garage big enough to fit your SUV or extended cab truck, and located on a 1/3 acre culdesac lot. Don’t miss this home that is conveniently located to the interstate, 2 golf courses and walking/biking trails.
Home Details
Home Type
- Single Family
Est. Annual Taxes
- $7,186
Year Built
- Built in 2005
Lot Details
- 0.32 Acre Lot
- Property is zoned Pud
Home Design
- Asphalt Shingled Roof
- Stone Siding
- Cement Board or Planked
Interior Spaces
- 1,869 Sq Ft Home
- 1.5-Story Property
- Wet Bar
- 1 Fireplace
- Mud Room
- Family Room Downstairs
- Dining Area
- Finished Basement
- Walk-Out Basement
- Fire and Smoke Detector
- Laundry on main level
Kitchen
- Stove
- Microwave
- Dishwasher
Flooring
- Wood
- Carpet
- Tile
Bedrooms and Bathrooms
- 4 Bedrooms | 1 Primary Bedroom on Main
Parking
- 3 Car Attached Garage
- Driveway
Utilities
- Forced Air Heating and Cooling System
- Cable TV Available
Community Details
- No Home Owners Association
Listing and Financial Details
- Assessor Parcel Number 18100553126107
Ownership History
Purchase Details
Purchase Details
Purchase Details
Home Financials for this Owner
Home Financials are based on the most recent Mortgage that was taken out on this home.Purchase Details
Home Financials for this Owner
Home Financials are based on the most recent Mortgage that was taken out on this home.Similar Homes in Ankeny, IA
Home Values in the Area
Average Home Value in this Area
Purchase History
| Date | Buyer | Sale Price | Title Company |
|---|---|---|---|
| Wiedenhoff Alethea R | $320,000 | None Available | |
| Defino Louis A | -- | None Available | |
| Defino Louis Anthony | $311,500 | Itc | |
| Deyoung Kenneth | $57,000 | -- |
Mortgage History
| Date | Status | Borrower | Loan Amount |
|---|---|---|---|
| Open | Wiedenhoff Alethea R | $35,000 | |
| Open | Wiedwnhoff Alethea R | $281,000 | |
| Previous Owner | Defino Louis Anthony | $241,560 | |
| Previous Owner | Defino Louis Anthony | $62,400 | |
| Previous Owner | Defino Louis Anthony | $249,600 | |
| Previous Owner | Deyoung Kenneth | $240,000 |
Property History
| Date | Event | Price | Change | Sq Ft Price |
|---|---|---|---|---|
| 04/28/2016 04/28/16 | Sold | $320,000 | -3.0% | $171 / Sq Ft |
| 04/28/2016 04/28/16 | Pending | -- | -- | -- |
| 02/09/2016 02/09/16 | For Sale | $329,900 | -- | $177 / Sq Ft |
Tax History Compared to Growth
Tax History
| Year | Tax Paid | Tax Assessment Tax Assessment Total Assessment is a certain percentage of the fair market value that is determined by local assessors to be the total taxable value of land and additions on the property. | Land | Improvement |
|---|---|---|---|---|
| 2024 | $7,172 | $431,100 | $102,500 | $328,600 |
| 2023 | $7,444 | $431,100 | $102,500 | $328,600 |
| 2022 | $7,292 | $368,000 | $90,800 | $277,200 |
| 2021 | $7,310 | $364,500 | $90,800 | $273,700 |
| 2020 | $7,216 | $344,900 | $86,700 | $258,200 |
| 2019 | $7,038 | $344,900 | $86,700 | $258,200 |
| 2018 | $7,020 | $321,000 | $78,400 | $242,600 |
| 2017 | $6,836 | $321,000 | $78,400 | $242,600 |
| 2016 | $6,832 | $295,200 | $71,200 | $224,000 |
| 2015 | $6,832 | $295,200 | $71,200 | $224,000 |
| 2014 | $6,942 | $293,300 | $60,100 | $233,200 |
Agents Affiliated with this Home
-
Lisa McDaniel
L
Seller's Agent in 2016
Lisa McDaniel
RE/MAX
8 in this area
55 Total Sales
-
Jeff Kinion

Buyer's Agent in 2016
Jeff Kinion
Realty ONE Group Impact
(515) 577-1941
3 in this area
166 Total Sales
-
Janis Robinson
J
Buyer Co-Listing Agent in 2016
Janis Robinson
EXP Realty, LLC
(515) 707-4770
1 in this area
22 Total Sales
Map
Source: Des Moines Area Association of REALTORS®
MLS Number: 511328
APN: 181-00553126107
- 4306 NE Otter Ct
- 939 NE Otter Ridge Cir
- 4207 NE Bellagio Cir
- 927 NE 41st St
- 1003 NE 48th Ln
- 4009 NE Tulip Ln Unit 4009
- 4809 NE Grove Ln
- 1004 NE Greenview Dr Unit 1004
- 1016 NE Greenview Dr Unit 1016
- 703 NE 46th Ct
- 4852 NE Milligan Ln
- 1306 NE 45th St
- 4504 NE Sienna Ct
- 901 NE Wisteria Ln Unit 901
- 4803 NE Briarwood Dr
- 1322 NE 45th St
- 3703 NE Cottonwood Ln Unit 3703
- 1313 NE 49th St
- 4413 NE 45th Ct
- 1407 NE 47th St
- 4308 NE Parview Ct
- 4312 NE Par View Ct
- 4304 NE Parview Ct
- 4312 NE Parview Ct
- 4304 NE Par View Ct
- 4305 NE Otter Ct
- 4316 NE Par View Ct
- 4313 NE Otter Ct
- 4309 NE Par View Ct
- 4309 NE Parview Ct
- 4316 NE Parview Ct
- 4305 NE Parview Ct
- 4313 NE Par View Ct
- 0 Otter Creek Golf Course Phase 5 Lot 7 Unit 422471
- 0 Otter Creek Golf Course Phase 5 Lot 6 Unit 422470
- 0 Otter Creek Golf Course Phase 5 Lot 5 Unit 422469
- 0 Otter Creek Golf Course Phase 5 Lot 4 Unit 422468
- 0 Otter Creek Golf Course Phase 5 Lot 3 Unit 422467
- 0 Otter Creek Golf Course Phase 5 Lot 2 Unit 422466
- 0 Otter Creek Golf Course Phase 5 Lot 1 Unit 422463
