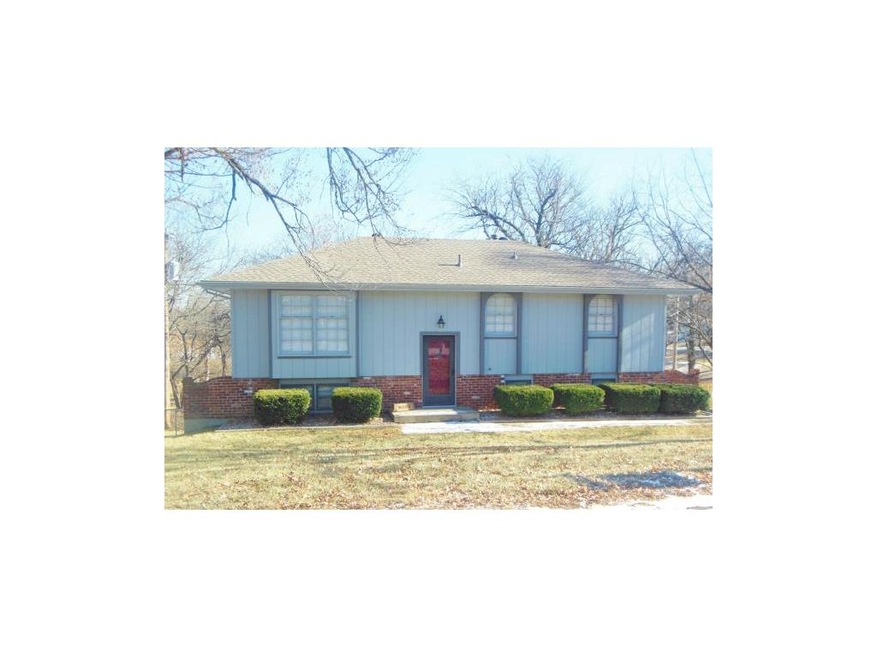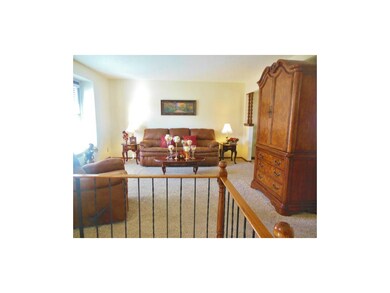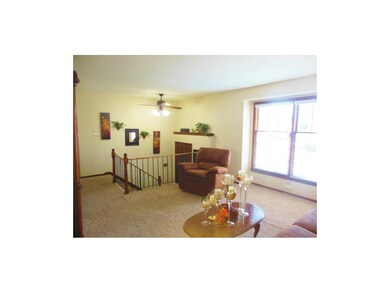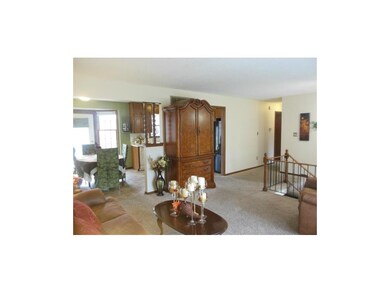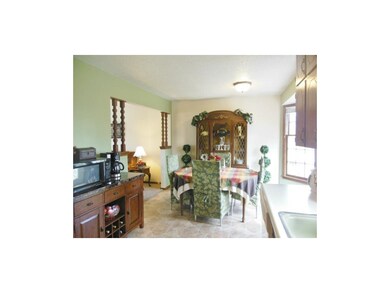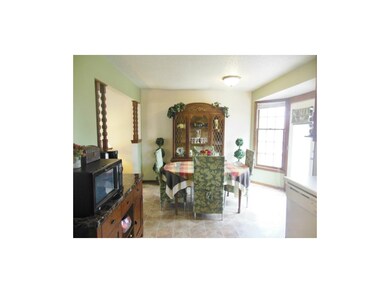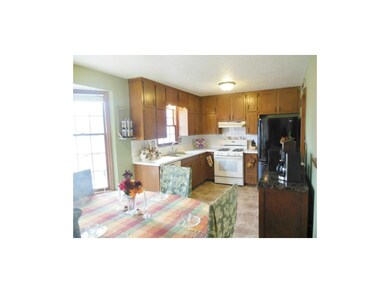
4309 NE Arbor Rd Kansas City, MO 64117
Chaumiere NeighborhoodHighlights
- Deck
- Traditional Architecture
- Enclosed patio or porch
- Vaulted Ceiling
- Granite Countertops
- 4-minute walk to Chaumiere Woods Park
About This Home
As of July 2025SELLER SAYS BRING OFFER!!! Step inside this Spacious Split and experience the warmth and comfort of this well kept home. Pride of ownership shows throughout this home that comes complete with Two Living Areas, Covered Patio off of
the Finished Walk Out Lower Level, Deck that over looks the Fenced in Backyard and Chaumiere Woods Park with Pond and Wildlife and updates that included: ALL new flooring, New Gutters, New Interior and Exterior Paint, Newer Roof.
DON'T DELAY, MAKE "THIS" YOUR HOME TODAY!!!
Last Agent to Sell the Property
Platinum Realty LLC License #SP00216547 Listed on: 11/29/2013

Home Details
Home Type
- Single Family
Est. Annual Taxes
- $1,499
Year Built
- Built in 1972
Lot Details
- Side Green Space
- Aluminum or Metal Fence
- Many Trees
Parking
- 2 Car Garage
- Side Facing Garage
- Garage Door Opener
Home Design
- Traditional Architecture
- Split Level Home
- Composition Roof
- Board and Batten Siding
Interior Spaces
- Wet Bar: Carpet, Shades/Blinds, Shower Over Tub, Vinyl, Ceiling Fan(s)
- Built-In Features: Carpet, Shades/Blinds, Shower Over Tub, Vinyl, Ceiling Fan(s)
- Vaulted Ceiling
- Ceiling Fan: Carpet, Shades/Blinds, Shower Over Tub, Vinyl, Ceiling Fan(s)
- Skylights
- Fireplace
- Shades
- Plantation Shutters
- Drapes & Rods
- Finished Basement
- Walk-Out Basement
- Fire and Smoke Detector
- Laundry in Garage
Kitchen
- Eat-In Kitchen
- Gas Oven or Range
- Recirculated Exhaust Fan
- Dishwasher
- Granite Countertops
- Laminate Countertops
- Disposal
Flooring
- Wall to Wall Carpet
- Linoleum
- Laminate
- Stone
- Ceramic Tile
- Luxury Vinyl Plank Tile
- Luxury Vinyl Tile
Bedrooms and Bathrooms
- 3 Bedrooms
- Cedar Closet: Carpet, Shades/Blinds, Shower Over Tub, Vinyl, Ceiling Fan(s)
- Walk-In Closet: Carpet, Shades/Blinds, Shower Over Tub, Vinyl, Ceiling Fan(s)
- Double Vanity
- <<tubWithShowerToken>>
Outdoor Features
- Deck
- Enclosed patio or porch
Schools
- Winnwood Elementary School
- North Kansas City High School
Additional Features
- City Lot
- Forced Air Heating and Cooling System
Community Details
- Chaumiere Woods Subdivision
Listing and Financial Details
- Assessor Parcel Number 18-109-00-07-6.00
Ownership History
Purchase Details
Home Financials for this Owner
Home Financials are based on the most recent Mortgage that was taken out on this home.Purchase Details
Home Financials for this Owner
Home Financials are based on the most recent Mortgage that was taken out on this home.Purchase Details
Home Financials for this Owner
Home Financials are based on the most recent Mortgage that was taken out on this home.Purchase Details
Home Financials for this Owner
Home Financials are based on the most recent Mortgage that was taken out on this home.Similar Homes in Kansas City, MO
Home Values in the Area
Average Home Value in this Area
Purchase History
| Date | Type | Sale Price | Title Company |
|---|---|---|---|
| Interfamily Deed Transfer | -- | None Available | |
| Warranty Deed | -- | None Available | |
| Warranty Deed | -- | Stewart Title | |
| Warranty Deed | -- | Security Land Title Company |
Mortgage History
| Date | Status | Loan Amount | Loan Type |
|---|---|---|---|
| Open | $2,901 | Stand Alone Second | |
| Open | $96,715 | FHA | |
| Previous Owner | $101,753 | No Value Available | |
| Previous Owner | $84,050 | No Value Available |
Property History
| Date | Event | Price | Change | Sq Ft Price |
|---|---|---|---|---|
| 07/17/2025 07/17/25 | Sold | -- | -- | -- |
| 06/08/2025 06/08/25 | Pending | -- | -- | -- |
| 06/07/2025 06/07/25 | For Sale | $174,900 | +64.2% | $169 / Sq Ft |
| 04/21/2014 04/21/14 | Sold | -- | -- | -- |
| 03/09/2014 03/09/14 | Pending | -- | -- | -- |
| 11/29/2013 11/29/13 | For Sale | $106,500 | -- | -- |
Tax History Compared to Growth
Tax History
| Year | Tax Paid | Tax Assessment Tax Assessment Total Assessment is a certain percentage of the fair market value that is determined by local assessors to be the total taxable value of land and additions on the property. | Land | Improvement |
|---|---|---|---|---|
| 2024 | $2,120 | $26,320 | -- | -- |
| 2023 | $2,102 | $26,320 | $0 | $0 |
| 2022 | $1,935 | $23,160 | $0 | $0 |
| 2021 | $1,937 | $23,161 | $4,180 | $18,981 |
| 2020 | $1,924 | $21,280 | $3,230 | $18,050 |
| 2019 | $1,888 | $21,280 | $3,230 | $18,050 |
| 2018 | $1,740 | $18,730 | $0 | $0 |
| 2017 | $1,708 | $18,730 | $2,850 | $15,880 |
| 2016 | $1,708 | $18,730 | $2,850 | $15,880 |
| 2015 | $1,707 | $18,730 | $2,850 | $15,880 |
| 2014 | $1,607 | $17,370 | $2,660 | $14,710 |
Agents Affiliated with this Home
-
Kristina Stricklin

Seller's Agent in 2025
Kristina Stricklin
RE/MAX Heritage
(816) 728-5424
1 in this area
45 Total Sales
-
Kim Taylor

Buyer's Agent in 2025
Kim Taylor
RE/MAX Innovations
(816) 529-1550
1 in this area
108 Total Sales
-
Wendie Keesling

Seller's Agent in 2014
Wendie Keesling
Platinum Realty LLC
(816) 728-0777
30 Total Sales
-
Lynn Gambrell

Buyer's Agent in 2014
Lynn Gambrell
United Real Estate Kansas City
(816) 405-5442
2 Total Sales
Map
Source: Heartland MLS
MLS Number: 1860108
APN: 18-109-00-07-006.00
- 3416 NE 43rd St
- 4400 N Montgall Ave
- 4527 N Bellefontaine Ave
- 4016 N Askew Ave
- 4606 N College Ave
- 3706 N Cleveland Ave
- 4428 N Monroe Ave
- 4714 NE Chouteau Dr
- 4404 N Olive St
- 3218 NE 47th St
- 4651 NE Antioch Rd
- 4260 NE Kelsey Rd
- 3834 NE Antioch Rd
- 4412 N Jackson Ave
- 4205 N Jackson Ave
- 4224 N Spruce Ave
- 4433 N Jackson Ave
- 4437 N Jackson Ave
- 4128 N Spruce Ave
- 2204 NE 39th St
