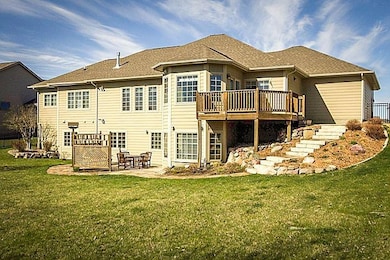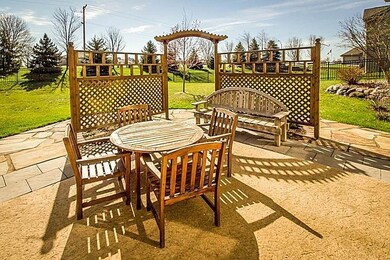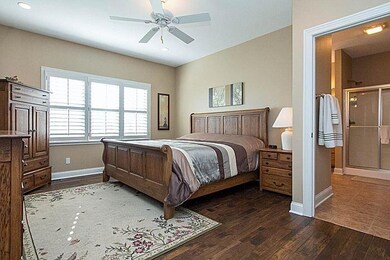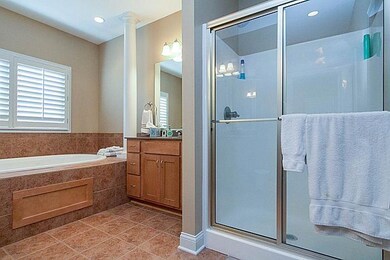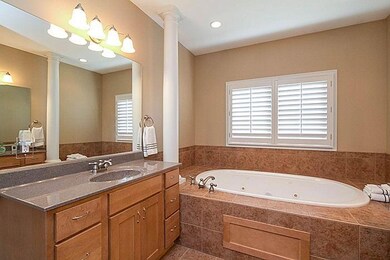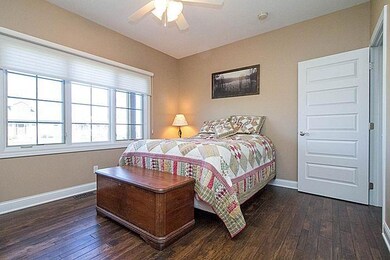
4309 NE Par View Ct Ankeny, IA 50021
Northeast Ankeny NeighborhoodEstimated Value: $497,000 - $622,000
About This Home
As of August 2014Wait til you see this quality Ankeny home close to the new I-35 exit. Convenient cul-de-sac location w/view of Otter Creek Golf Course & huge fenced yard! New Wolf stove w/gas burners & electric convection oven. SS appl, granite counters, hdwd flrs, maple cabinets & walk-in pantry. Big laundry/mud rm w/sink and storage. Custom window treatments & central vac. Spacious floor plan w/open LR, beautiful gas FP & 9ft ceilings. Lg front entry & wow factor from the curb to the W/O fin bsmt! Master BR w/walk-in closet, Jacuzzi & dble sinks. Added bonus is the 2nd guest suite w/private bath & another 1/2 bath for guests. Lower level features 2 more BRs, full bath, 2nd laundry area & lg FR. Abundant storage, amazing workshop, and oversized 3car gar w/epoxy flrs and built-in cabinets. Nothing spared.
Last Agent to Sell the Property
Thomas Butler
Keller Williams Ames Listed on: 05/20/2014
Last Buyer's Agent
Thomas Butler
Keller Williams Ames Listed on: 05/20/2014
Ownership History
Purchase Details
Purchase Details
Home Financials for this Owner
Home Financials are based on the most recent Mortgage that was taken out on this home.Purchase Details
Home Financials for this Owner
Home Financials are based on the most recent Mortgage that was taken out on this home.Purchase Details
Home Financials for this Owner
Home Financials are based on the most recent Mortgage that was taken out on this home.Purchase Details
Home Financials for this Owner
Home Financials are based on the most recent Mortgage that was taken out on this home.Purchase Details
Home Financials for this Owner
Home Financials are based on the most recent Mortgage that was taken out on this home.Similar Homes in Ankeny, IA
Home Values in the Area
Average Home Value in this Area
Purchase History
| Date | Buyer | Sale Price | Title Company |
|---|---|---|---|
| Moulton Seth R | $400,000 | None Available | |
| Vaske Kent J | $380,000 | None Available | |
| Cole Steven C | $354,500 | None Available | |
| Enga Lawrence K | $336,000 | Itc | |
| Mke Inc | $52,500 | -- |
Mortgage History
| Date | Status | Borrower | Loan Amount |
|---|---|---|---|
| Previous Owner | Vaske Kent J | $342,000 | |
| Previous Owner | Cole Steven C | $500,000 | |
| Previous Owner | Cole Steven C | $175,000 | |
| Previous Owner | Cole Steven C | $175,000 | |
| Previous Owner | Enga Lawrence K | $175,000 | |
| Previous Owner | Enga Lawrence K | $50,000 | |
| Previous Owner | Enga Lawrence K | $180,000 | |
| Previous Owner | Mke Inc | $240,000 |
Property History
| Date | Event | Price | Change | Sq Ft Price |
|---|---|---|---|---|
| 08/29/2014 08/29/14 | Sold | $380,000 | -9.5% | $197 / Sq Ft |
| 07/22/2014 07/22/14 | Pending | -- | -- | -- |
| 05/20/2014 05/20/14 | For Sale | $420,000 | -- | $218 / Sq Ft |
Tax History Compared to Growth
Tax History
| Year | Tax Paid | Tax Assessment Tax Assessment Total Assessment is a certain percentage of the fair market value that is determined by local assessors to be the total taxable value of land and additions on the property. | Land | Improvement |
|---|---|---|---|---|
| 2024 | $7,816 | $475,900 | $108,600 | $367,300 |
| 2023 | $8,234 | $475,900 | $108,600 | $367,300 |
| 2022 | $8,146 | $406,100 | $96,200 | $309,900 |
| 2021 | $8,262 | $406,100 | $96,200 | $309,900 |
| 2020 | $8,156 | $388,700 | $91,900 | $296,800 |
| 2019 | $8,176 | $388,700 | $91,900 | $296,800 |
| 2018 | $8,156 | $371,600 | $83,100 | $288,500 |
| 2017 | $8,132 | $371,600 | $83,100 | $288,500 |
| 2016 | $8,132 | $341,000 | $75,500 | $265,500 |
| 2015 | $8,132 | $341,000 | $75,500 | $265,500 |
| 2014 | $7,656 | $322,600 | $64,800 | $257,800 |
Agents Affiliated with this Home
-
T
Seller's Agent in 2014
Thomas Butler
Keller Williams Ames
Map
Source: Central Iowa Board of REALTORS®
MLS Number: 40137
APN: 181-00553126102
- 4306 NE Otter Ct
- 939 NE Otter Ridge Cir
- 4207 NE Bellagio Cir
- 927 NE 41st St
- 1003 NE 48th Ln
- 4009 NE Tulip Ln Unit 4009
- 4809 NE Grove Ln
- 1004 NE Greenview Dr Unit 1004
- 1016 NE Greenview Dr Unit 1016
- 703 NE 46th Ct
- 4852 NE Milligan Ln
- 1306 NE 45th St
- 4504 NE Sienna Ct
- 901 NE Wisteria Ln Unit 901
- 4803 NE Briarwood Dr
- 1322 NE 45th St
- 3703 NE Cottonwood Ln Unit 3703
- 1313 NE 49th St
- 4413 NE 45th Ct
- 1407 NE 47th St
- 4309 NE Par View Ct
- 4309 NE Parview Ct
- 4313 NE Par View Ct
- 4305 NE Parview Ct
- 4313 NE Parview Ct
- 4317 NE Par View Ct
- 4308 NE Parview Ct
- 4317 NE Parview Ct
- 4304 NE Parview Ct
- 4312 NE Par View Ct
- 4312 NE Parview Ct
- 4304 NE Par View Ct
- 4316 NE Par View Ct
- 4316 NE Parview Ct
- 1019 NE 43rd St
- 1015 NE 43rd St
- 1027 NE Patchin Ln
- 4305 NE Otter Ct
- 1023 NE Patchin Ln
- 1019 NE Patchin Ln

