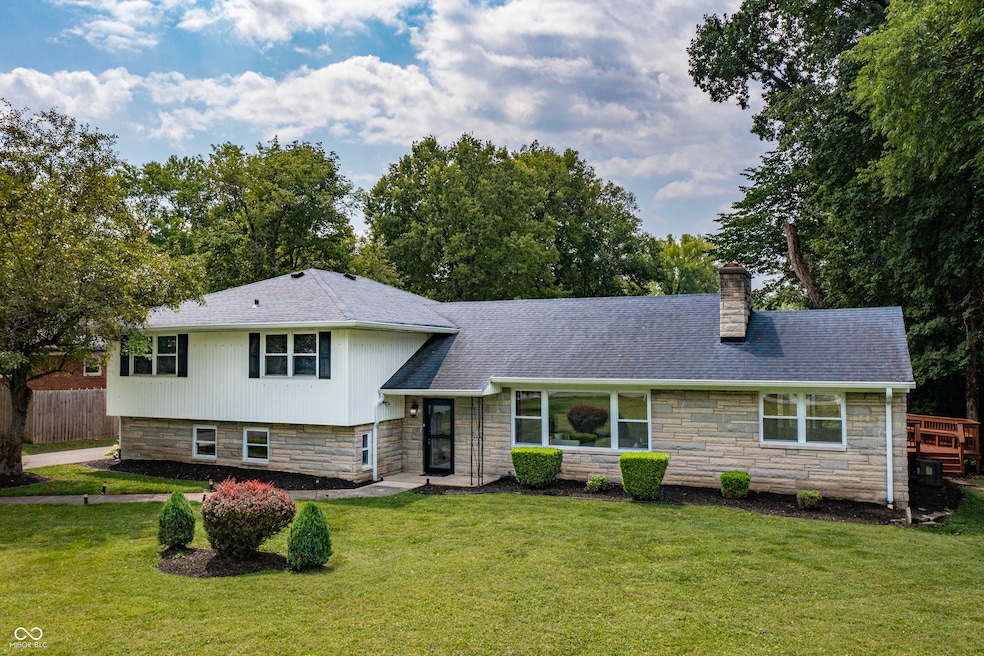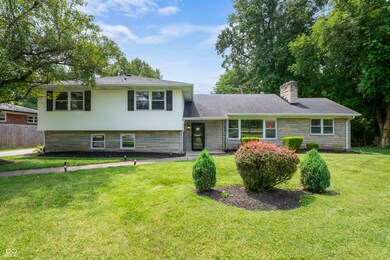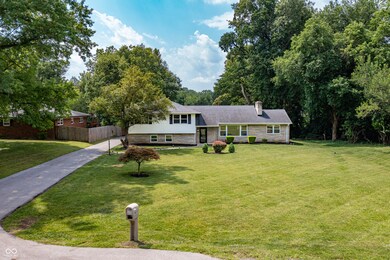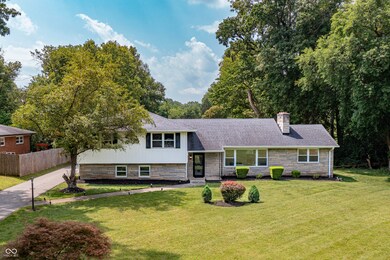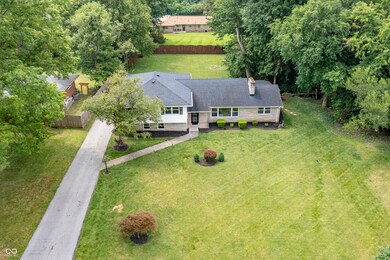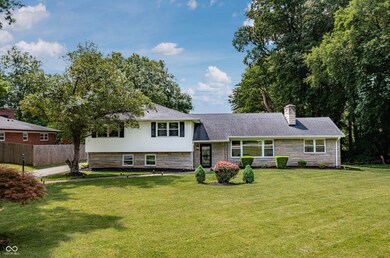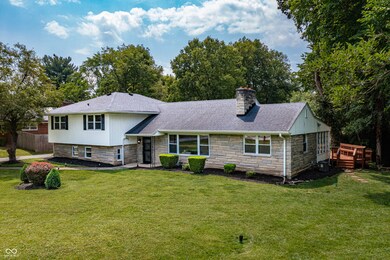
4309 Staughton Dr Indianapolis, IN 46226
Devon NeighborhoodHighlights
- 0.99 Acre Lot
- Mature Trees
- Wood Flooring
- Clearwater Elementary School Rated A-
- Traditional Architecture
- No HOA
About This Home
As of August 2024Welcome to this stunning single-family home located at 4309 Staughton Dr, Indianapolis IN. This remarkable property has been recently fully renovated, offering a fresh and contemporary living space for you and your loved ones. Boasting 4 bedrooms and 2.5 bathrooms, this home provides plenty of space for everyone to enjoy. Step inside and be greeted by the spacious and inviting living room, perfect for entertaining guests or simply unwinding after a long day. The open concept kitchen features new cabinets, countertops, and stainless steel appliances, providing the perfect space for culinary enthusiasts. Adjacent to the kitchen is the dining room, ideal for hosting family dinners or enjoying a quiet meal at home. The main floor also offers a generously sized family room and a bonus room, which can be used as a home office, a playroom, or even a cozy reading nook. Additionally, this home boasts a powder room and a convenient laundry area on the main level for added convenience. Head upstairs to discover four well-appointed bedrooms, including a master suite with an en-suite bathroom for the ultimate retreat. The additional bedrooms are spacious and versatile, offering ample space for family members or guests. Completing the upper level is a full bathroom, ensuring everyone's comfort and privacy. Not only does this property offer a beautifully renovated interior, but it also features a basement, perfect for additional storage or for creating a recreational space to suit your needs. You will also find an air conditioning unit, ensuring year-round comfort, and a 2-car garage for secure parking. One of the most desirable aspects of this property is its prime location. Situated in a friendly and vibrant neighborhood, it is in close proximity to a variety of local amenities. Enjoy the outdoors in the nearby parks and green spaces, such as the beautiful Bethel Park and Gustafson Park, perfect for picnics, sports activities, or simply
Last Agent to Sell the Property
Keller Williams Indpls Metro N Brokerage Email: HomesBySP@gmail.com License #RB20000060 Listed on: 07/15/2024

Home Details
Home Type
- Single Family
Est. Annual Taxes
- $6,578
Year Built
- Built in 1957
Lot Details
- 0.99 Acre Lot
- Mature Trees
- Wooded Lot
Parking
- 2 Car Attached Garage
Home Design
- Traditional Architecture
- Stone
Interior Spaces
- 3-Story Property
- Built-in Bookshelves
- Paddle Fans
- Green House Windows
- Window Screens
- Living Room with Fireplace
- Combination Kitchen and Dining Room
- Den with Fireplace
- Wood Flooring
- Attic Access Panel
Kitchen
- Eat-In Kitchen
- Gas Oven
- Down Draft Cooktop
- Microwave
- Disposal
Bedrooms and Bathrooms
- 4 Bedrooms
Unfinished Basement
- Sump Pump
- Crawl Space
Home Security
- Storm Windows
- Fire and Smoke Detector
Outdoor Features
- Porch
Utilities
- Forced Air Heating System
- Heating System Uses Gas
- Gas Water Heater
Community Details
- No Home Owners Association
- Devon Ridge Subdivision
Listing and Financial Details
- Assessor Parcel Number 490709103018000800
- Seller Concessions Not Offered
Ownership History
Purchase Details
Home Financials for this Owner
Home Financials are based on the most recent Mortgage that was taken out on this home.Purchase Details
Home Financials for this Owner
Home Financials are based on the most recent Mortgage that was taken out on this home.Similar Homes in Indianapolis, IN
Home Values in the Area
Average Home Value in this Area
Purchase History
| Date | Type | Sale Price | Title Company |
|---|---|---|---|
| Warranty Deed | $399,000 | Chicago Title | |
| Warranty Deed | -- | None Available |
Mortgage History
| Date | Status | Loan Amount | Loan Type |
|---|---|---|---|
| Open | $379,050 | New Conventional | |
| Previous Owner | $91,497 | New Conventional | |
| Previous Owner | $112,000 | New Conventional |
Property History
| Date | Event | Price | Change | Sq Ft Price |
|---|---|---|---|---|
| 08/15/2024 08/15/24 | Sold | $399,000 | 0.0% | $160 / Sq Ft |
| 07/22/2024 07/22/24 | Pending | -- | -- | -- |
| 07/16/2024 07/16/24 | For Sale | $399,000 | -- | $160 / Sq Ft |
Tax History Compared to Growth
Tax History
| Year | Tax Paid | Tax Assessment Tax Assessment Total Assessment is a certain percentage of the fair market value that is determined by local assessors to be the total taxable value of land and additions on the property. | Land | Improvement |
|---|---|---|---|---|
| 2024 | $6,957 | $298,600 | $72,500 | $226,100 |
| 2023 | $6,957 | $267,700 | $72,500 | $195,200 |
| 2022 | $6,737 | $236,800 | $72,500 | $164,300 |
| 2021 | $6,636 | $247,100 | $69,600 | $177,500 |
| 2020 | $5,249 | $205,300 | $32,500 | $172,800 |
| 2019 | $4,514 | $187,000 | $32,500 | $154,500 |
| 2018 | $4,261 | $180,400 | $32,500 | $147,900 |
| 2017 | $3,990 | $170,700 | $32,500 | $138,200 |
| 2016 | $3,750 | $171,400 | $32,500 | $138,900 |
| 2014 | $3,364 | $163,200 | $32,500 | $130,700 |
| 2013 | $3,148 | $156,900 | $32,500 | $124,400 |
Agents Affiliated with this Home
-
Stephen Pipes

Seller's Agent in 2024
Stephen Pipes
Keller Williams Indpls Metro N
(317) 558-9755
1 in this area
122 Total Sales
-
Shannon Gilbert

Buyer's Agent in 2024
Shannon Gilbert
Highgarden Real Estate
(765) 532-6503
2 in this area
647 Total Sales
-
Dawna Ridgeway

Buyer Co-Listing Agent in 2024
Dawna Ridgeway
Highgarden Real Estate
(317) 607-3916
1 in this area
111 Total Sales
Map
Source: MIBOR Broker Listing Cooperative®
MLS Number: 21990301
APN: 49-07-09-103-018.000-800
- 4434 E 46th St
- 4227 E 46th St
- 4614 Thornleigh Dr
- 3740 Cheviot Place
- 4477 Devon Lake Rd
- 3735 Marrison Place
- 5251 Ladywood Bluff Place
- 3816 Wallace Ave
- 5210 Ashbourne Ln
- 4125 N Dequincy St
- 3300 E 46th St
- 5506 N Drexel Ave
- 4029 N Euclid Ave
- 4201 Westbourne Dr
- 4486 Abby Creek Ln
- 3940 N Drexel Ave
- 5415 Wallace Ave
- 4342 N Lasalle St
- 5302 E 46th St
- 5204 Whipple Wood Ct
